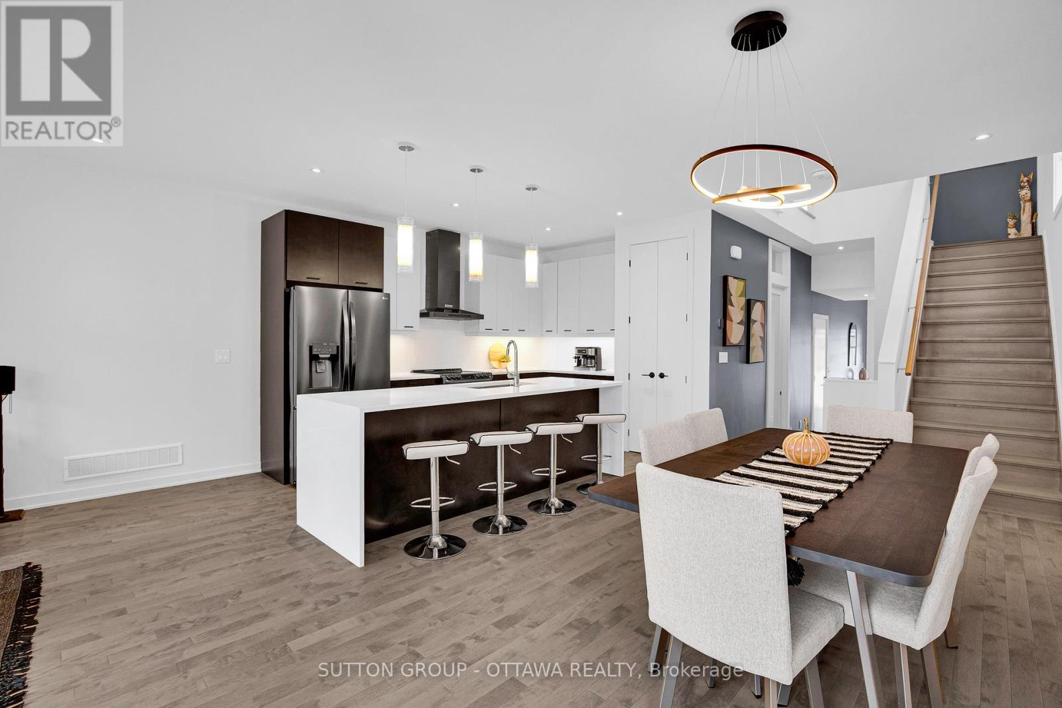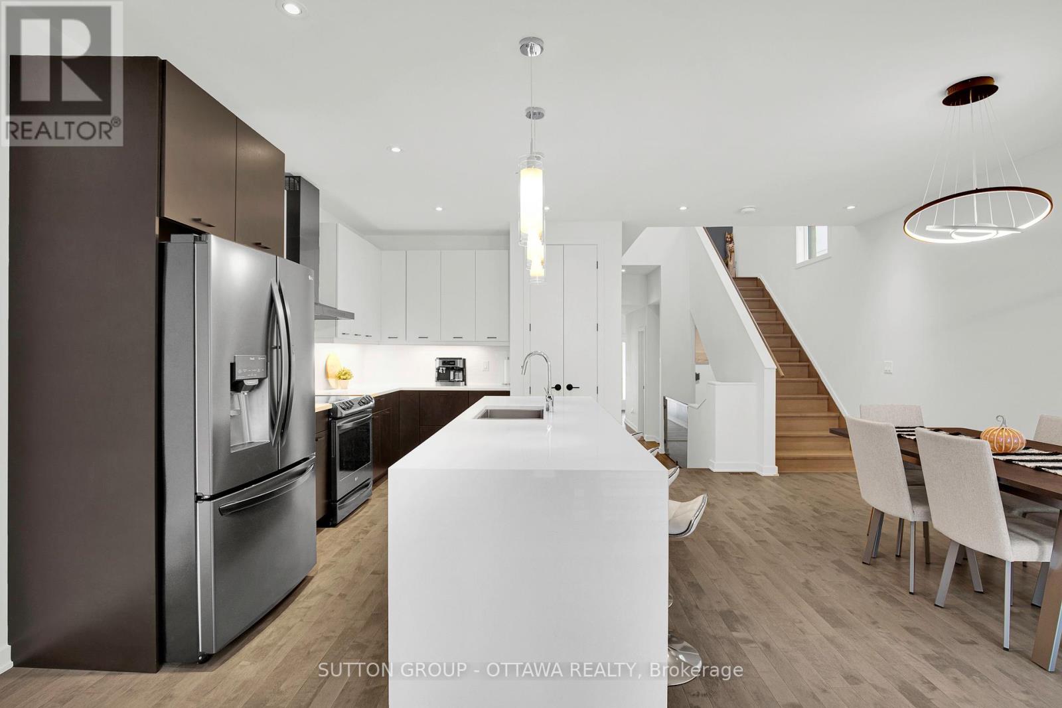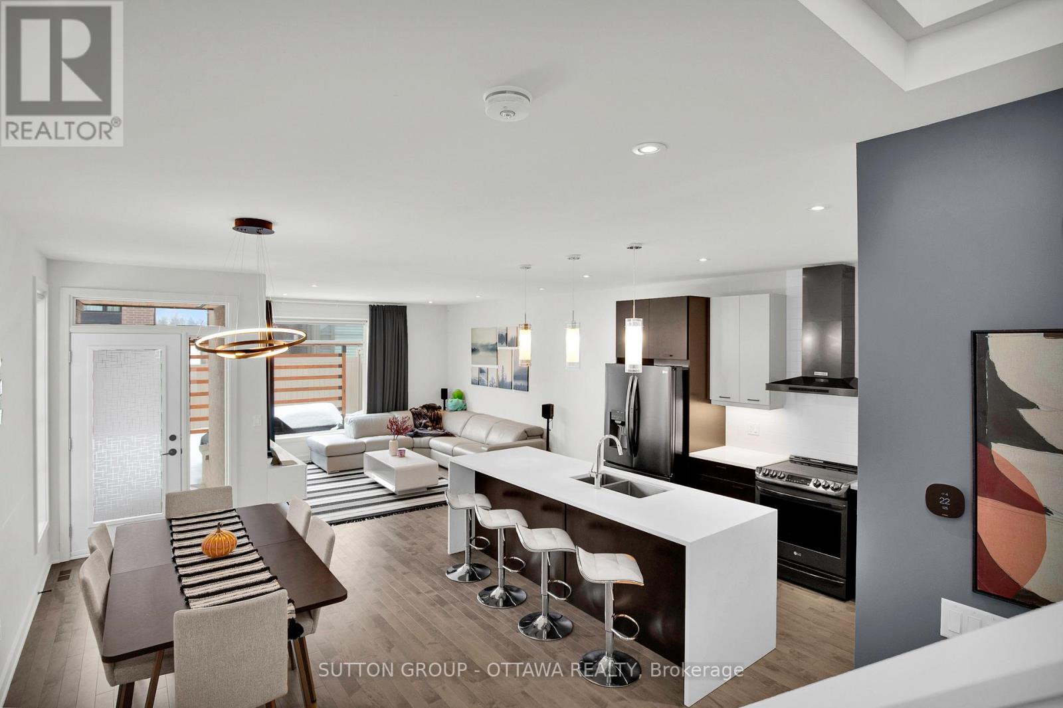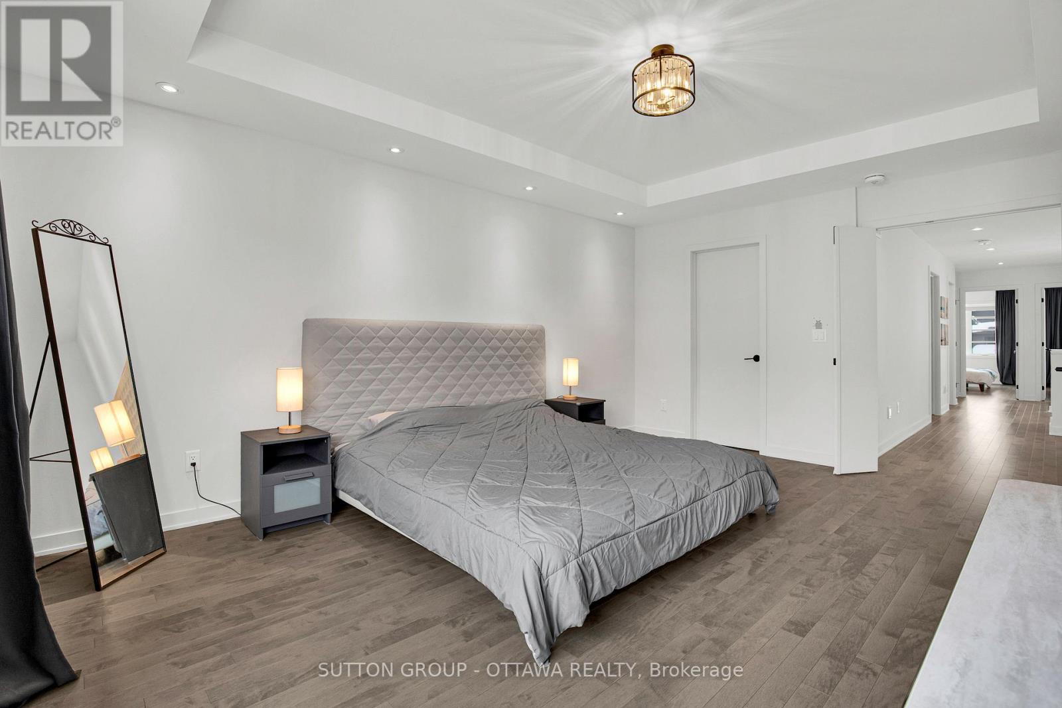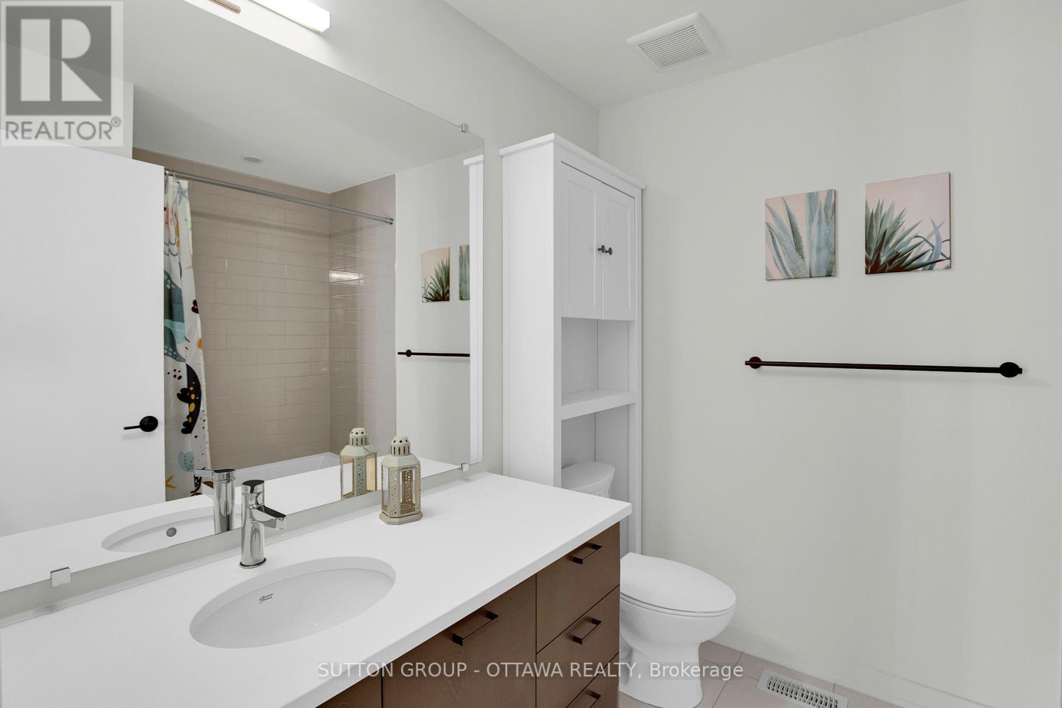3 Bedroom
4 Bathroom
1499.9875 - 1999.983 sqft
Central Air Conditioning
Forced Air
$819,000
SOUTH-FACING HN Parkway END UNIT Townhome packed with over $100K in upgrades is BUILT TO IMPRESS! With over 2500 sq ft of living space, this home features 3BED/4BATH/+DEN/+LOFT and PARKING for 5! Beautiful curb appeal display widened interlocking pathway leading up to the main entrance. Out back, the fully interlocked, fenced backyard with a pergola is a private oasis, perfect for summer nights and weekend lounging. Inside, the attention to detail is everywhere! GORGEOUS maple hardwood floors flow throughout the MAIN & SECOND floors, including hardwood heat registers (because no one likes a bumpy robot vacuum rides!). Even BOTH STAIRCASES are upgraded with maple hardwood for that SEAMLESS, HIGH-END look. The kitchen is an absolute SHOWSTOPPER, featuring two-tone cabinets, waterfall countertops on both sides, a huge island that seats four, sleek black stainless appliances, and a spacious pantry adding tons of storage. Whether you're hosting or just enjoying your morning coffee, this space is a DREAM. The open-concept living and dining area is flooded with natural light from the large SOUTH-FACING windows, creating a BRIGHT, INVITING space. Need a quiet spot to work or unwind? The main floor den features a stylish frosted pocket door, giving you privacy without closing off the space. Upstairs, the OPEN LOFT is the perfect cozy nook whether you're curling up with a book or just soaking in the airy vibe. The second-floor laundry room is a full-sized room, not a closet, making laundry much less painful. And then there's the primary suite! Pure luxury! A grand DOUBLE-DOOR ENTRY, elegant coffer ceilings, and a dreamy 5-piece ensuite with a glass shower, deep soaking tub, and a floating vanity. Close to LRT, shopping, Rideau River, trails, school and parks. STYLISH, MODERN, and EFFORTLESS LUXURY. Book your showing today! (id:35885)
Open House
This property has open houses!
Starts at:
2:00 pm
Ends at:
4:00 pm
Property Details
|
MLS® Number
|
X12006121 |
|
Property Type
|
Single Family |
|
Community Name
|
2602 - Riverside South/Gloucester Glen |
|
AmenitiesNearBy
|
Park, Schools, Public Transit |
|
EquipmentType
|
Water Heater |
|
ParkingSpaceTotal
|
5 |
|
RentalEquipmentType
|
Water Heater |
Building
|
BathroomTotal
|
4 |
|
BedroomsAboveGround
|
3 |
|
BedroomsTotal
|
3 |
|
Age
|
0 To 5 Years |
|
Appliances
|
Garage Door Opener Remote(s), Dishwasher, Dryer, Garage Door Opener, Hood Fan, Stove, Washer, Refrigerator |
|
BasementDevelopment
|
Finished |
|
BasementType
|
Full (finished) |
|
ConstructionStyleAttachment
|
Attached |
|
CoolingType
|
Central Air Conditioning |
|
ExteriorFinish
|
Vinyl Siding, Brick Facing |
|
FoundationType
|
Poured Concrete |
|
HalfBathTotal
|
1 |
|
HeatingFuel
|
Natural Gas |
|
HeatingType
|
Forced Air |
|
StoriesTotal
|
2 |
|
SizeInterior
|
1499.9875 - 1999.983 Sqft |
|
Type
|
Row / Townhouse |
|
UtilityWater
|
Municipal Water |
Parking
|
Attached Garage
|
|
|
Garage
|
|
|
Inside Entry
|
|
Land
|
Acreage
|
No |
|
LandAmenities
|
Park, Schools, Public Transit |
|
Sewer
|
Sanitary Sewer |
|
SizeDepth
|
101 Ft ,8 In |
|
SizeFrontage
|
26 Ft ,4 In |
|
SizeIrregular
|
26.4 X 101.7 Ft |
|
SizeTotalText
|
26.4 X 101.7 Ft|under 1/2 Acre |
|
ZoningDescription
|
R4z |
Rooms
| Level |
Type |
Length |
Width |
Dimensions |
|
Second Level |
Loft |
2.74 m |
3.05 m |
2.74 m x 3.05 m |
|
Second Level |
Primary Bedroom |
5.23 m |
3.66 m |
5.23 m x 3.66 m |
|
Second Level |
Bedroom |
3.99 m |
2.64 m |
3.99 m x 2.64 m |
|
Second Level |
Bedroom |
4.32 m |
2.12 m |
4.32 m x 2.12 m |
|
Basement |
Family Room |
7.52 m |
5.51 m |
7.52 m x 5.51 m |
|
Main Level |
Living Room |
5.08 m |
3.86 m |
5.08 m x 3.86 m |
|
Main Level |
Dining Room |
5.03 m |
3.12 m |
5.03 m x 3.12 m |
|
Main Level |
Kitchen |
4.09 m |
2.57 m |
4.09 m x 2.57 m |
|
Main Level |
Den |
2.11 m |
2.87 m |
2.11 m x 2.87 m |
https://www.realtor.ca/real-estate/27993640/1072-lunar-glow-crescent-ottawa-2602-riverside-southgloucester-glen












