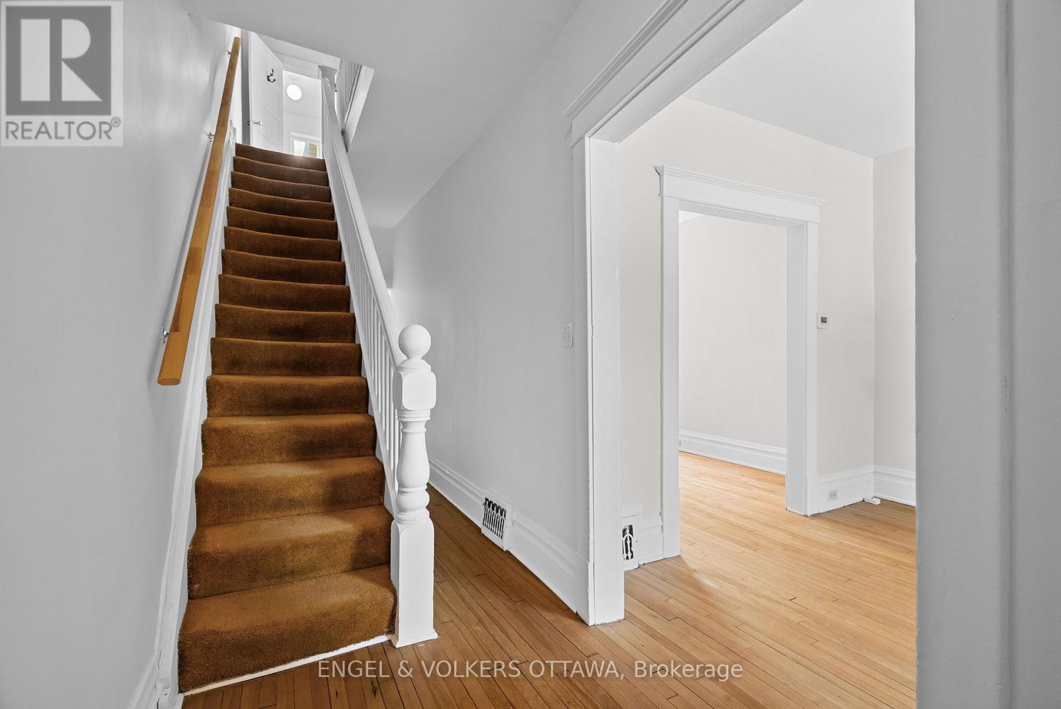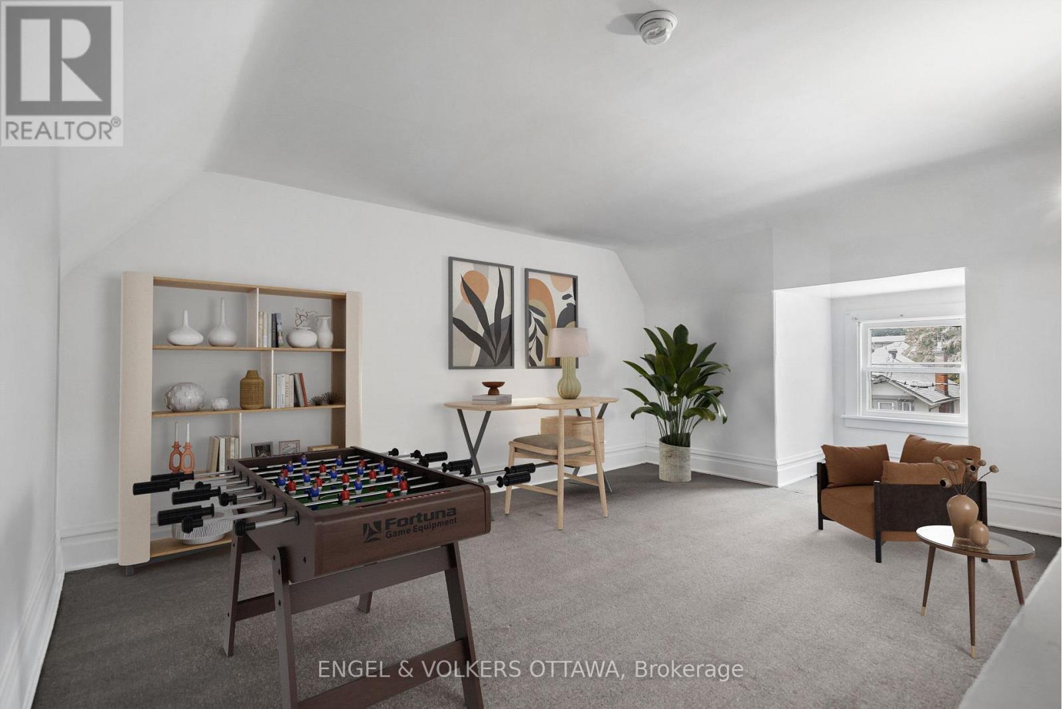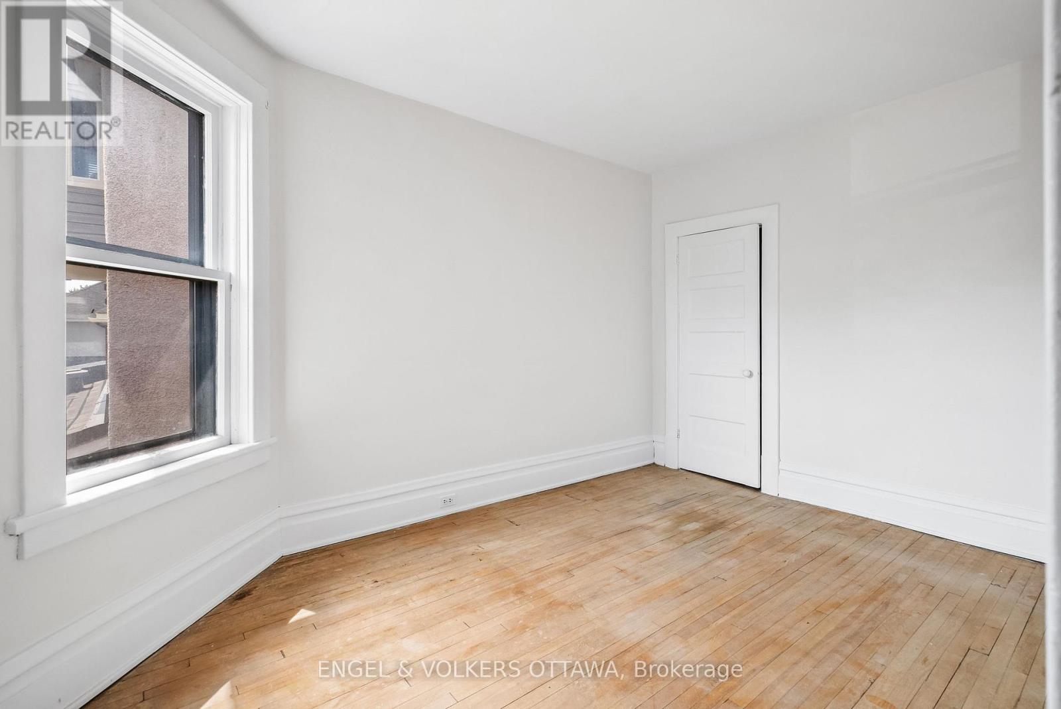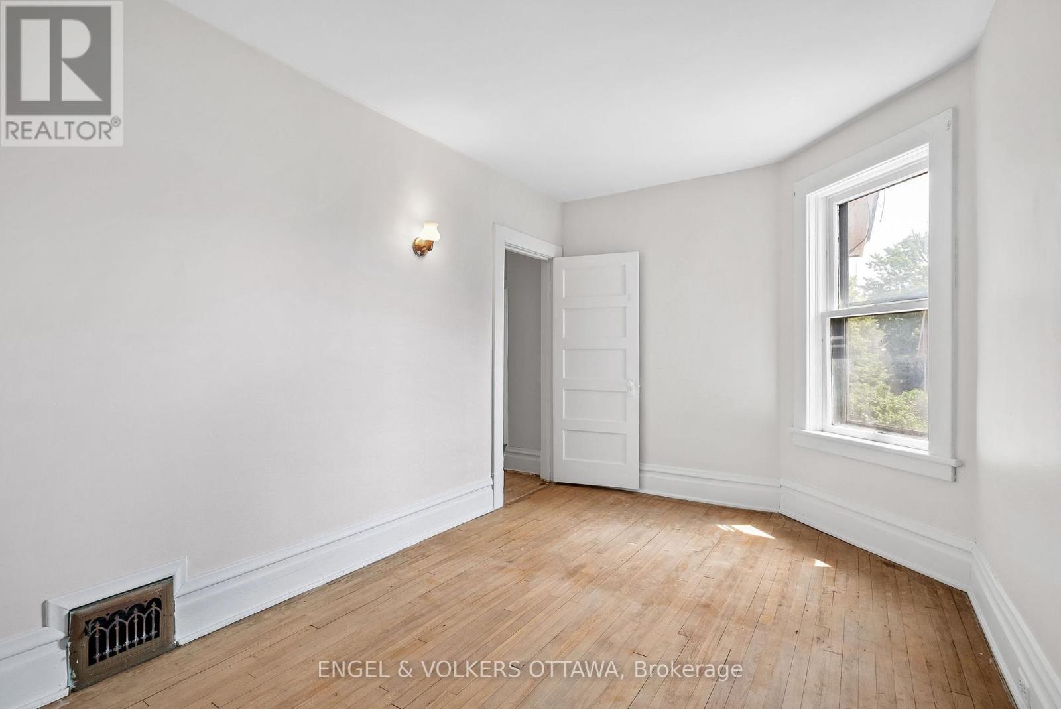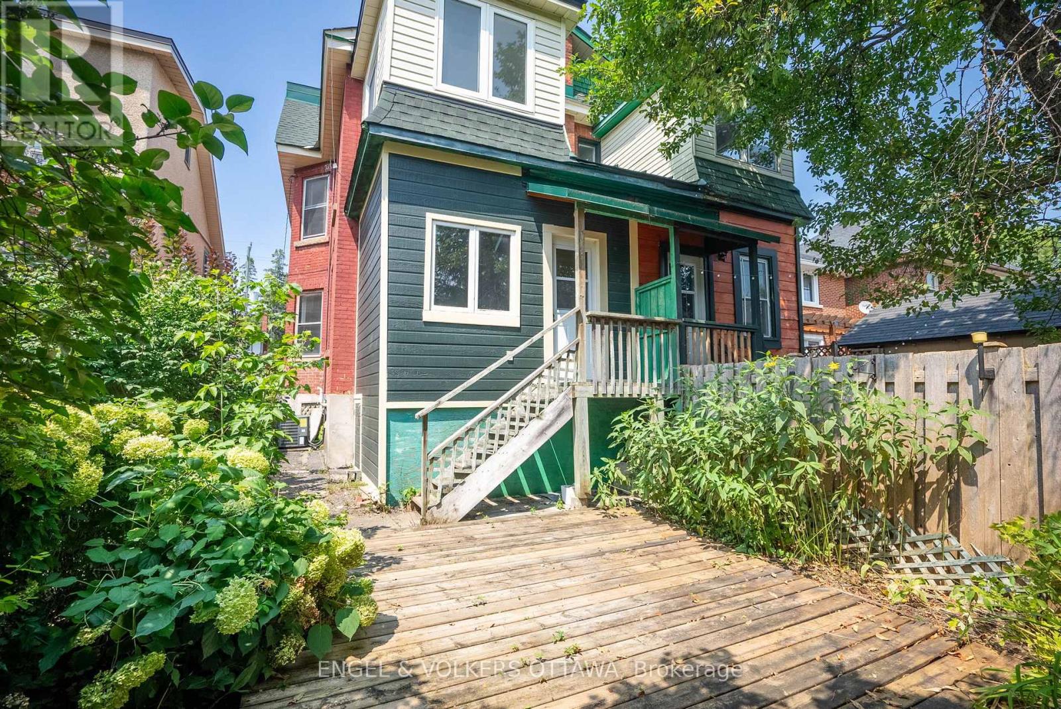3 Bedroom
1 Bathroom
Fireplace
Central Air Conditioning
Forced Air
$674,900
Welcome to 108 Grove Ave, discover this lovingly owned semi-detached home located in the vibrant heart of the city, where lifestyle meets convenience. Just steps away from Brewer Park & the Ottawa Tennis & Lawn Bowling Club, this gem is ideally situated near Carleton University & Lansdowne. Enjoy leisurely runs along the scenic canal, indulge in nearby restaurants & explore local shops all within easy reach. Upon entering, you are greeted by a charming front living room with beautiful natural light. The flow continues into a formal dining area just off of the kitchen, complemented by a cozy family room that leads to the backyard, perfect for relaxing evenings. Second level with three bedrooms, 3-season sunroom & full bath. Bonus 3rd-level loft adds additional space for your personal touch for a home office, playroom, or guest suite. Dont miss this rare opportunity to own a home in a sought-after location! Note virtually staged photos to inspire. 48hr Irr. (id:35885)
Property Details
|
MLS® Number
|
X9516737 |
|
Property Type
|
Single Family |
|
Community Name
|
4403 - Old Ottawa South |
|
AmenitiesNearBy
|
Park |
|
ParkingSpaceTotal
|
1 |
Building
|
BathroomTotal
|
1 |
|
BedroomsAboveGround
|
3 |
|
BedroomsTotal
|
3 |
|
Appliances
|
Dryer, Hood Fan, Washer |
|
BasementDevelopment
|
Unfinished |
|
BasementType
|
Full (unfinished) |
|
ConstructionStyleAttachment
|
Semi-detached |
|
CoolingType
|
Central Air Conditioning |
|
ExteriorFinish
|
Brick |
|
FireplacePresent
|
Yes |
|
HeatingFuel
|
Natural Gas |
|
HeatingType
|
Forced Air |
|
StoriesTotal
|
3 |
|
Type
|
House |
|
UtilityWater
|
Municipal Water |
Land
|
Acreage
|
No |
|
LandAmenities
|
Park |
|
Sewer
|
Sanitary Sewer |
|
SizeDepth
|
87 Ft ,4 In |
|
SizeFrontage
|
17 Ft ,4 In |
|
SizeIrregular
|
17.4 X 87.4 Ft ; 0 |
|
SizeTotalText
|
17.4 X 87.4 Ft ; 0 |
|
ZoningDescription
|
Residential |
Rooms
| Level |
Type |
Length |
Width |
Dimensions |
|
Second Level |
Primary Bedroom |
4.52 m |
3.02 m |
4.52 m x 3.02 m |
|
Second Level |
Bedroom |
2.66 m |
3.86 m |
2.66 m x 3.86 m |
|
Second Level |
Bedroom |
2.26 m |
3.65 m |
2.26 m x 3.65 m |
|
Second Level |
Sunroom |
2.26 m |
2.87 m |
2.26 m x 2.87 m |
|
Second Level |
Bathroom |
1.24 m |
2.66 m |
1.24 m x 2.66 m |
|
Third Level |
Loft |
4.52 m |
6.29 m |
4.52 m x 6.29 m |
|
Basement |
Laundry Room |
|
|
Measurements not available |
|
Main Level |
Living Room |
2.89 m |
3.75 m |
2.89 m x 3.75 m |
|
Main Level |
Dining Room |
2.89 m |
3.78 m |
2.89 m x 3.78 m |
|
Main Level |
Kitchen |
3.6 m |
3.65 m |
3.6 m x 3.65 m |
|
Main Level |
Family Room |
3.6 m |
2.61 m |
3.6 m x 2.61 m |
https://www.realtor.ca/real-estate/27264930/108-grove-avenue-ottawa-4403-old-ottawa-south




