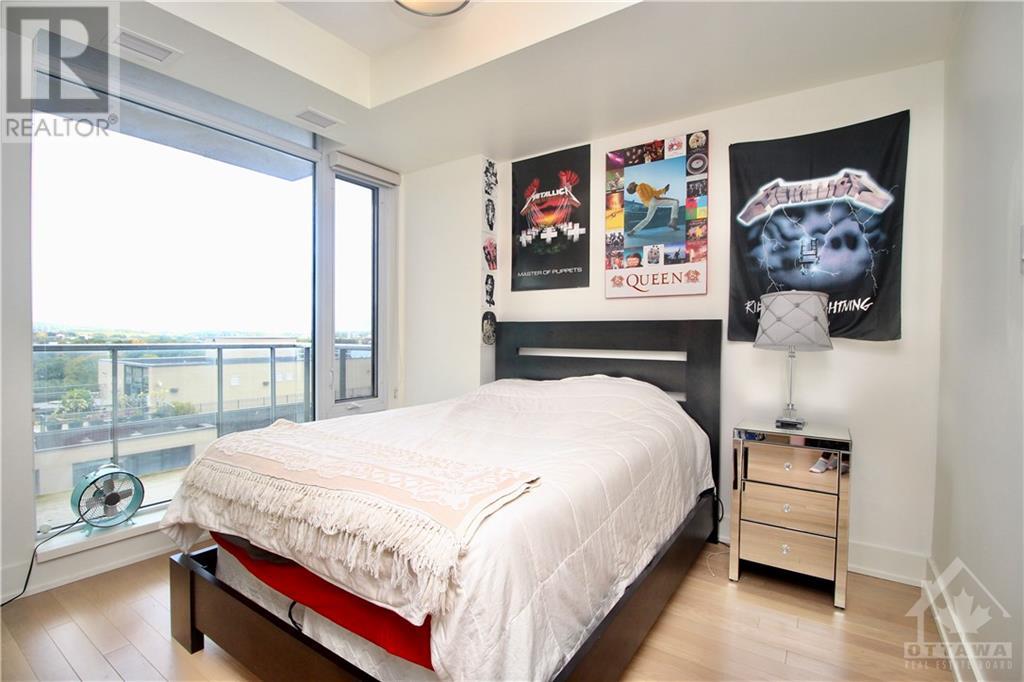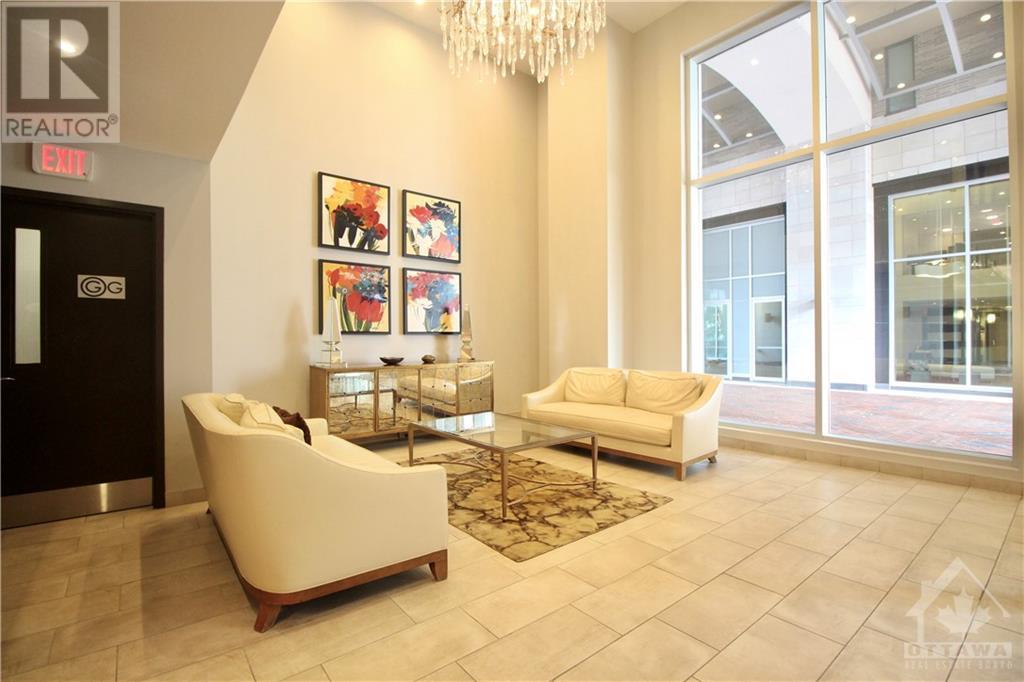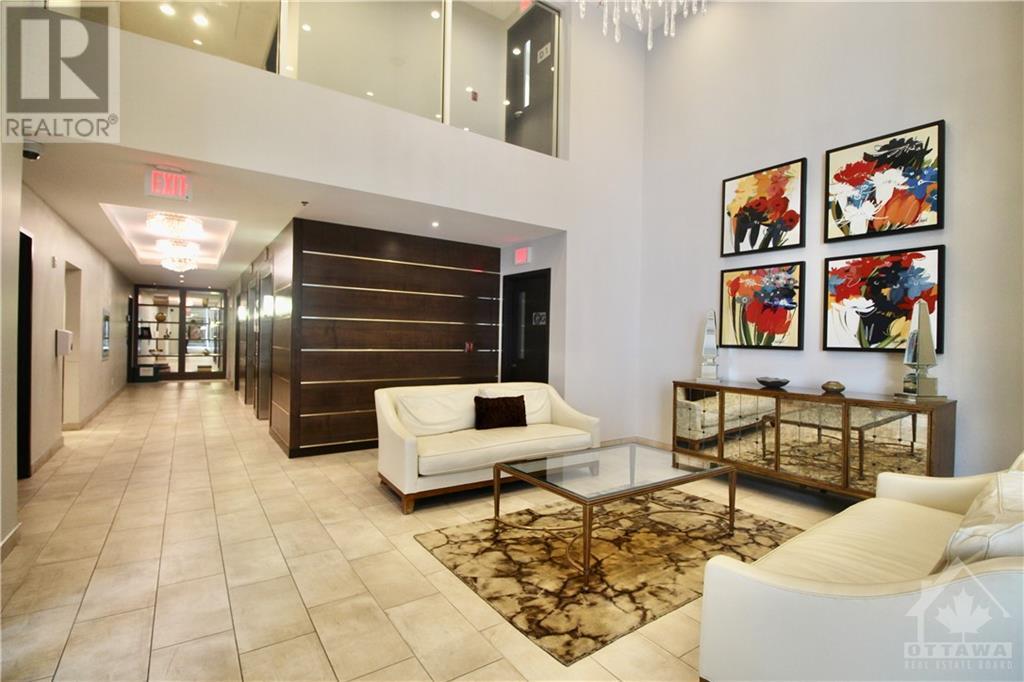108 Richmond Road Unit#808 Ottawa, Ontario K1Z 0B3
$450,000Maintenance, Property Management, Waste Removal, Heat, Water, Other, See Remarks
$419.96 Monthly
Maintenance, Property Management, Waste Removal, Heat, Water, Other, See Remarks
$419.96 MonthlyWelcome to Q West, where urban living meets chic sophistication in the heart of Westboro. Just steps away fr Ottawa's finest restaurants, boutique shops, scenic bike paths, and picturesque beaches along the river. Step into luxury with this bright and airy 1-bedroom, boasting hardwood floors & floor-to-ceiling windows flooding with natural light, creating a warm and inviting atmosphere. The modern kitchen is featuring quality stainless steel appliances and quartz countertops. One can cook while enjoying breathtaking views of Ottawa River. In-unit laundry, underground parking (P2-52), a storage locker (109 ), along with designated bike rack areas for active commuters. Indulge in the luxurious amenities including three state-of-the-art exercise centers (108, 88, 98), party rooms, cozy lounge, a theater, pet grooming, ski/bike tune-up and a breathtaking rooftop terrace complete with BBQ facilities, tanning chairs, and picnic tables—all with stunning views of Ottawa River & Gatineau Hills. (id:35885)
Property Details
| MLS® Number | 1403579 |
| Property Type | Single Family |
| Neigbourhood | Westboro |
| AmenitiesNearBy | Public Transit, Recreation Nearby, Shopping |
| CommunityFeatures | Pets Allowed |
| ParkingSpaceTotal | 1 |
Building
| BathroomTotal | 1 |
| BedroomsAboveGround | 1 |
| BedroomsTotal | 1 |
| Amenities | Party Room, Storage - Locker, Laundry - In Suite, Exercise Centre |
| Appliances | Refrigerator, Dishwasher, Dryer, Microwave Range Hood Combo, Stove, Washer |
| BasementDevelopment | Not Applicable |
| BasementType | None (not Applicable) |
| ConstructedDate | 2014 |
| CoolingType | Central Air Conditioning |
| ExteriorFinish | Brick, Concrete |
| Fixture | Drapes/window Coverings |
| FlooringType | Hardwood |
| FoundationType | None |
| HeatingFuel | Natural Gas |
| HeatingType | Forced Air, Heat Pump |
| StoriesTotal | 1 |
| Type | Apartment |
| UtilityWater | Municipal Water |
Parking
| Underground |
Land
| Acreage | No |
| LandAmenities | Public Transit, Recreation Nearby, Shopping |
| Sewer | Municipal Sewage System |
| ZoningDescription | Condo |
Rooms
| Level | Type | Length | Width | Dimensions |
|---|---|---|---|---|
| Main Level | Living Room/dining Room | 28'1" x 10'6" | ||
| Main Level | Bedroom | 10'5" x 9'5" | ||
| Main Level | 4pc Bathroom | 8'10" x 5'6" |
https://www.realtor.ca/real-estate/27198396/108-richmond-road-unit808-ottawa-westboro
Interested?
Contact us for more information
























