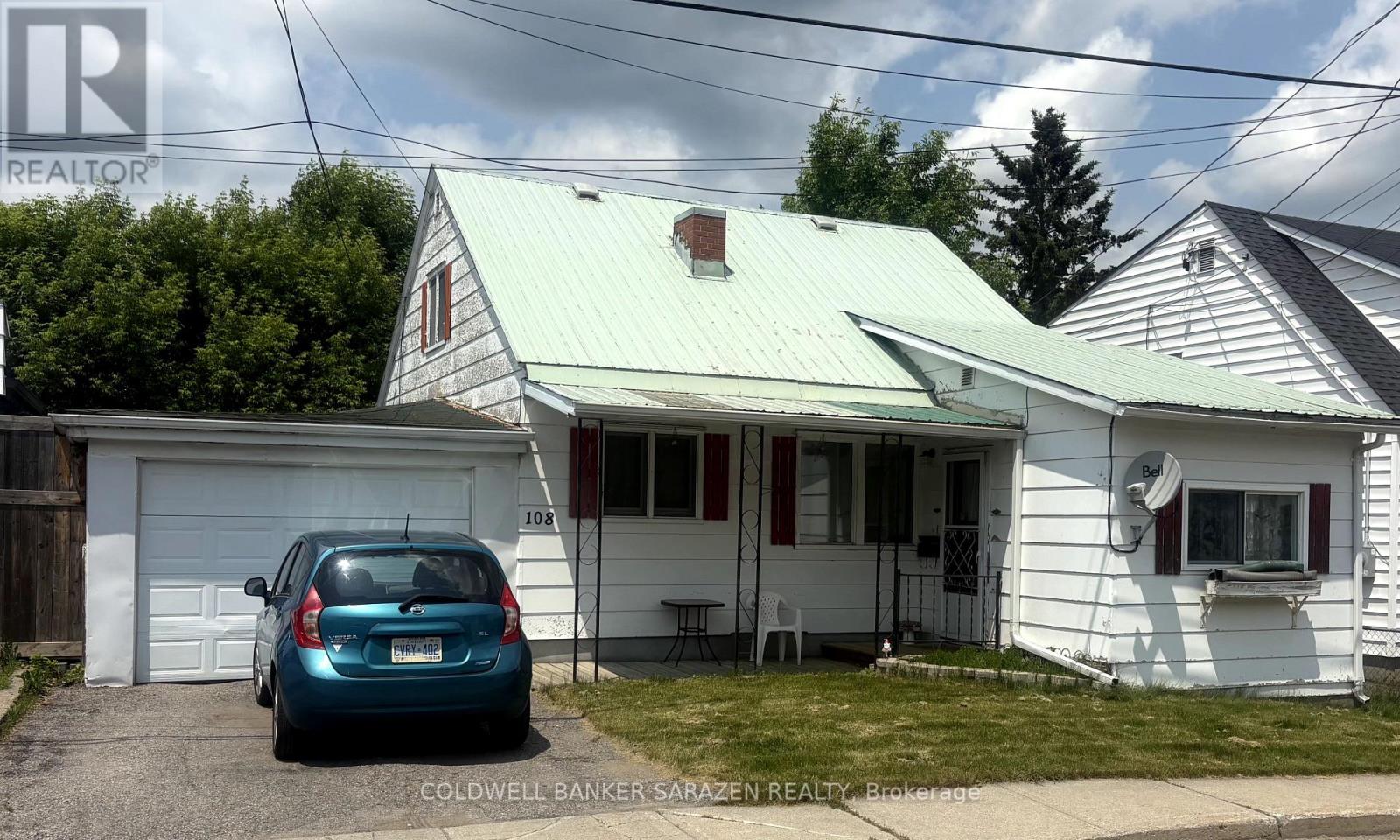108 Russell Street N Arnprior, Ontario K7S 2J7
2 Bedroom
1 Bathroom
1,100 - 1,500 ft2
Fireplace
Central Air Conditioning
Forced Air
$324,000
Great starter home in a very central location downtown Arnprior . Well maintained home home , single car garage with automatic opener, storage shed/workshop in the back yard. Generous oversized heated mud room , large living room with gas fireplace. ** This is a linked property.** (id:35885)
Property Details
| MLS® Number | X12213589 |
| Property Type | Single Family |
| Neigbourhood | Chats Haven |
| Community Name | 550 - Arnprior |
| Features | Level |
| Parking Space Total | 3 |
| Structure | Patio(s), Porch |
Building
| Bathroom Total | 1 |
| Bedrooms Above Ground | 2 |
| Bedrooms Total | 2 |
| Amenities | Fireplace(s) |
| Appliances | Garage Door Opener Remote(s), Dryer, Water Heater, Stove, Washer, Refrigerator |
| Basement Development | Unfinished |
| Basement Type | Full (unfinished) |
| Construction Style Attachment | Detached |
| Cooling Type | Central Air Conditioning |
| Exterior Finish | Hardboard |
| Fireplace Present | Yes |
| Foundation Type | Poured Concrete |
| Heating Fuel | Natural Gas |
| Heating Type | Forced Air |
| Stories Total | 2 |
| Size Interior | 1,100 - 1,500 Ft2 |
| Type | House |
| Utility Water | Municipal Water |
Parking
| Attached Garage | |
| Garage | |
| Inside Entry |
Land
| Acreage | No |
| Sewer | Sanitary Sewer |
| Size Depth | 75 Ft |
| Size Frontage | 41 Ft |
| Size Irregular | 41 X 75 Ft |
| Size Total Text | 41 X 75 Ft |
Rooms
| Level | Type | Length | Width | Dimensions |
|---|---|---|---|---|
| Second Level | Primary Bedroom | 4.67 m | 3.04 m | 4.67 m x 3.04 m |
| Second Level | Bedroom 2 | 3.04 m | 3.68 m | 3.04 m x 3.68 m |
| Main Level | Kitchen | 2.43 m | 2.74 m | 2.43 m x 2.74 m |
| Main Level | Dining Room | 4.85 m | 4.03 m | 4.85 m x 4.03 m |
| Main Level | Living Room | 3.2 m | 7.01 m | 3.2 m x 7.01 m |
| Main Level | Mud Room | 3.2 m | 2.76 m | 3.2 m x 2.76 m |
https://www.realtor.ca/real-estate/28453218/108-russell-street-n-arnprior-550-arnprior
Contact Us
Contact us for more information







