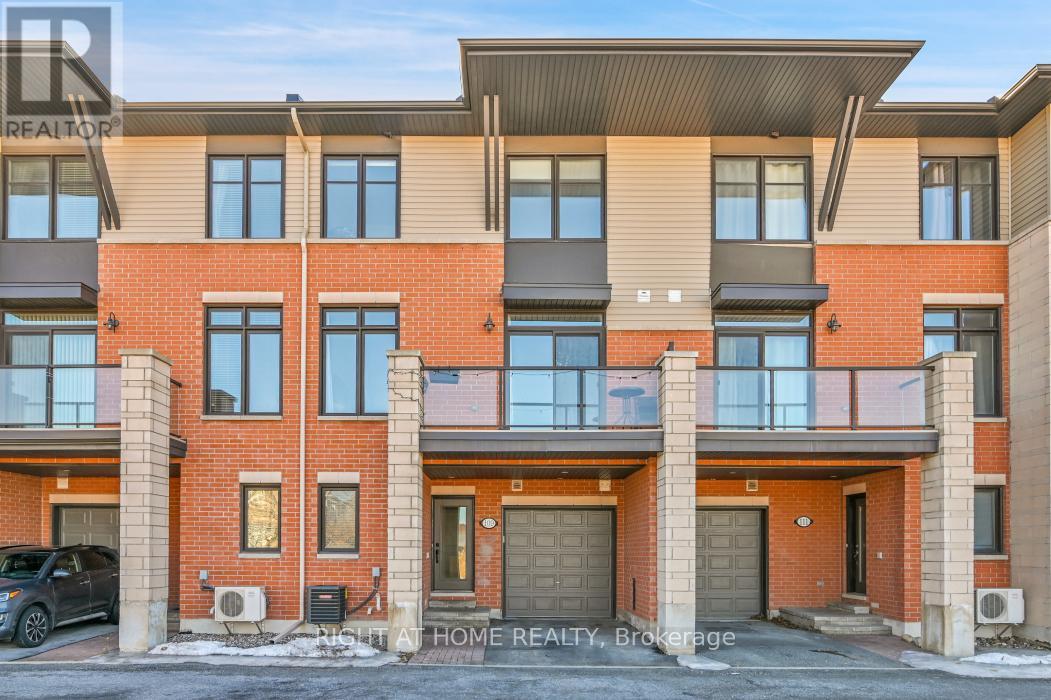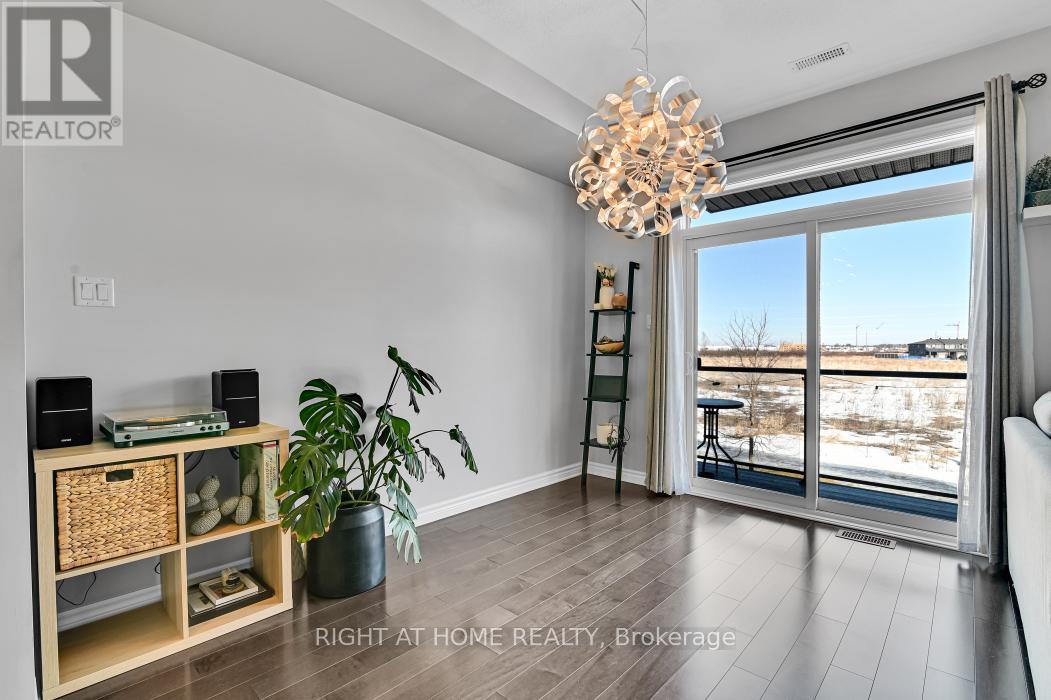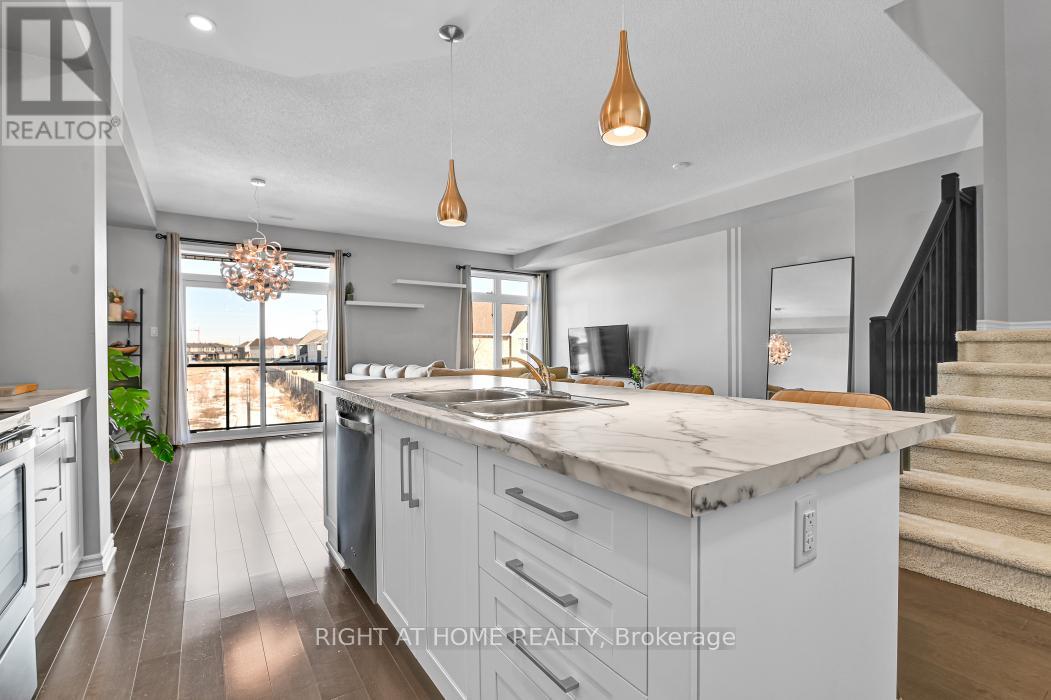2 Bedroom
2 Bathroom
1,100 - 1,500 ft2
Central Air Conditioning
Forced Air
$549,000
109 Chaperal Private is a beautiful home backing onto open space and right next door to the Orleans Health Hub. The ground floor features a spacious foyer, a convenient 2-piece bathroom, and direct access to the garage. Upstairs, the bright and airy open-concept second floor is perfect for entertaining, with a modern kitchen, living room, and dining room. There is lots of natural light entering the home. The kitchen boasts a walk-in pantry, ample cabinet space, a stylish tile backsplash, and stainless-steel appliances. On the third floor, you'll find two generously sized bedrooms, including a primary bedroom with a walk-in closet. A 4-piece bathroom and a conveniently located laundry room complete this level. The unfinished basement provides additional storage space. Step outside onto your private balcony and enjoy a morning coffee with a peaceful view. Located within walking distance of parks and close to schools, public transit, shopping, and restaurants, this home offers the perfect blend of comfort and convenience! (id:35885)
Property Details
|
MLS® Number
|
X12029534 |
|
Property Type
|
Single Family |
|
Community Name
|
1117 - Avalon West |
|
Parking Space Total
|
2 |
Building
|
Bathroom Total
|
2 |
|
Bedrooms Above Ground
|
2 |
|
Bedrooms Total
|
2 |
|
Appliances
|
Garage Door Opener Remote(s), Blinds, Dishwasher, Dryer, Garage Door Opener, Hood Fan, Microwave, Stove, Washer, Refrigerator |
|
Basement Development
|
Unfinished |
|
Basement Type
|
N/a (unfinished) |
|
Construction Style Attachment
|
Attached |
|
Cooling Type
|
Central Air Conditioning |
|
Exterior Finish
|
Brick, Vinyl Siding |
|
Foundation Type
|
Poured Concrete |
|
Half Bath Total
|
1 |
|
Heating Fuel
|
Natural Gas |
|
Heating Type
|
Forced Air |
|
Stories Total
|
3 |
|
Size Interior
|
1,100 - 1,500 Ft2 |
|
Type
|
Row / Townhouse |
|
Utility Water
|
Municipal Water |
Parking
Land
|
Acreage
|
No |
|
Sewer
|
Sanitary Sewer |
|
Size Depth
|
38 Ft ,8 In |
|
Size Frontage
|
21 Ft ,6 In |
|
Size Irregular
|
21.5 X 38.7 Ft |
|
Size Total Text
|
21.5 X 38.7 Ft |
Rooms
| Level |
Type |
Length |
Width |
Dimensions |
|
Basement |
Other |
|
|
Measurements not available |
|
Lower Level |
Foyer |
5.18 m |
2.59 m |
5.18 m x 2.59 m |
|
Main Level |
Kitchen |
2.44 m |
3.56 m |
2.44 m x 3.56 m |
|
Main Level |
Living Room |
6.1 m |
4.09 m |
6.1 m x 4.09 m |
|
Upper Level |
Bedroom |
3.73 m |
3.33 m |
3.73 m x 3.33 m |
|
Upper Level |
Bedroom |
3.18 m |
2.74 m |
3.18 m x 2.74 m |
|
Upper Level |
Bathroom |
2.57 m |
2.34 m |
2.57 m x 2.34 m |
|
Upper Level |
Laundry Room |
1.7 m |
1.32 m |
1.7 m x 1.32 m |
https://www.realtor.ca/real-estate/28047003/109-chaperal-private-ottawa-1117-avalon-west


























