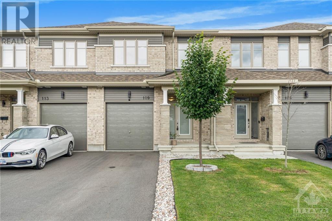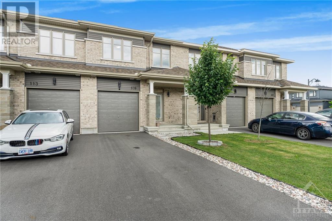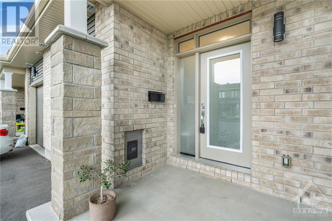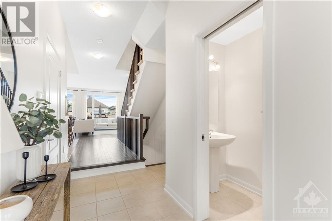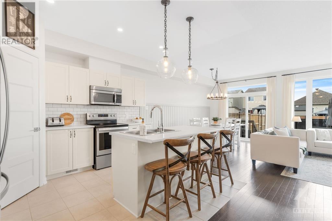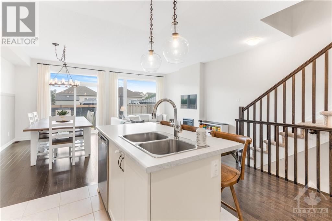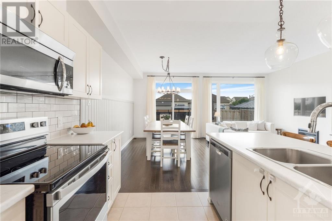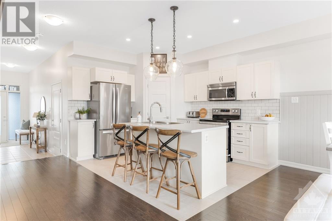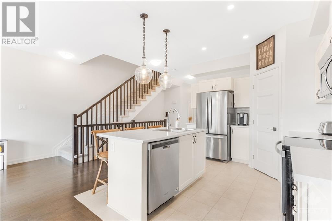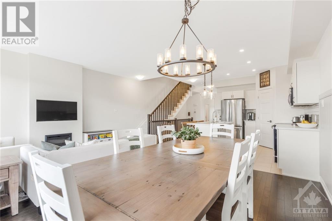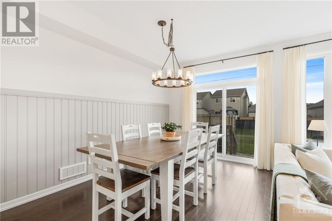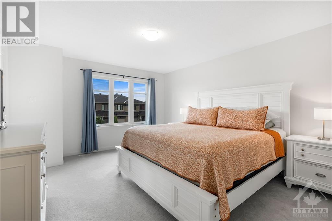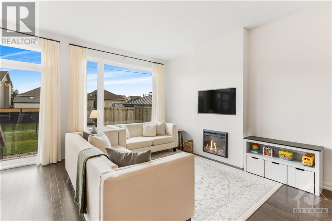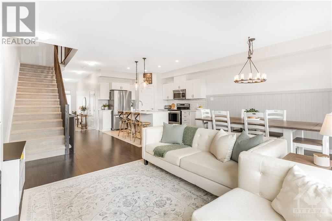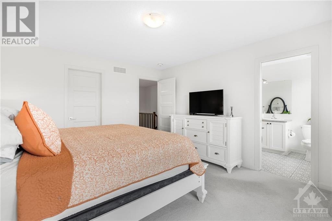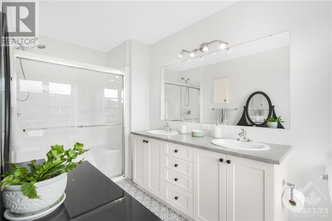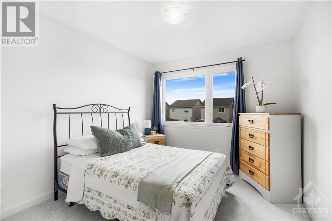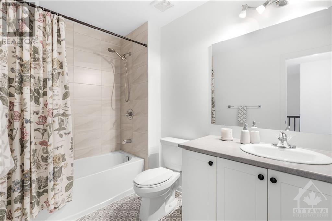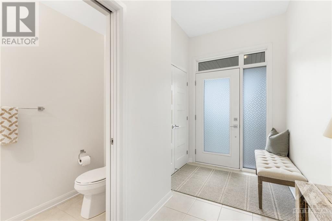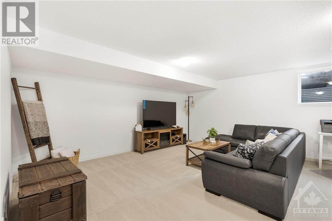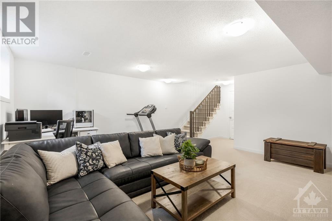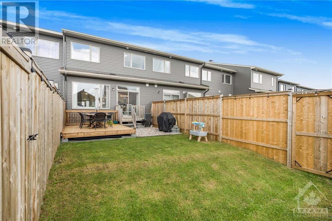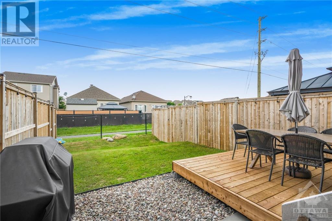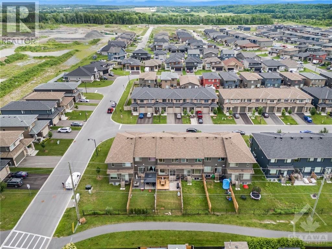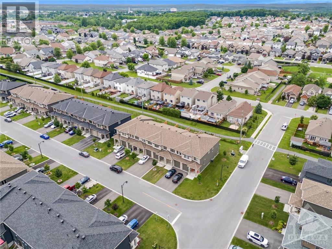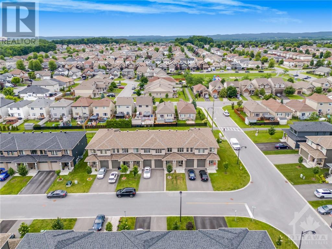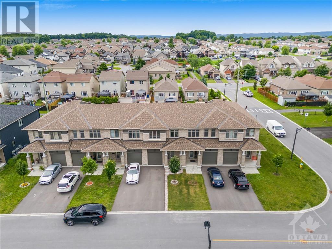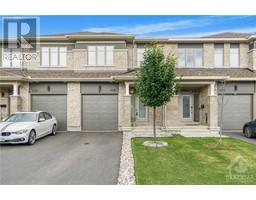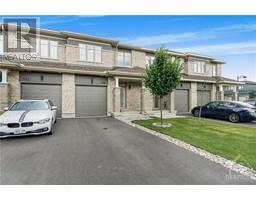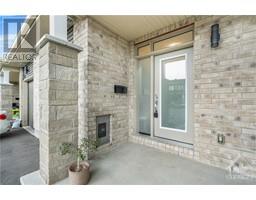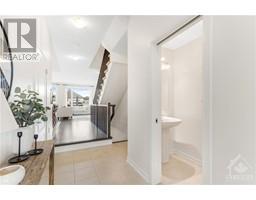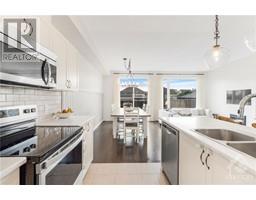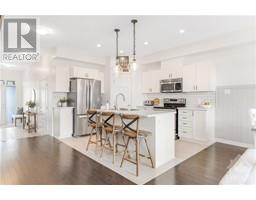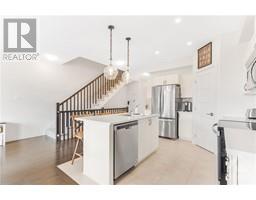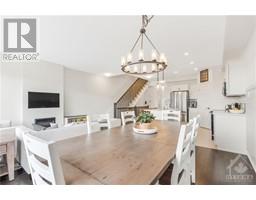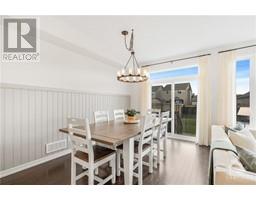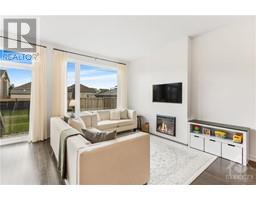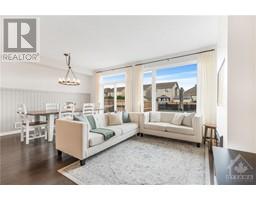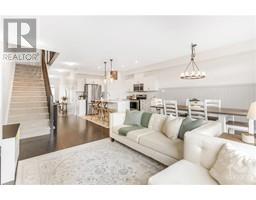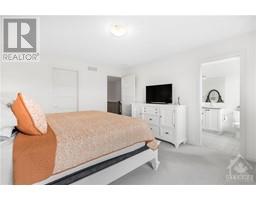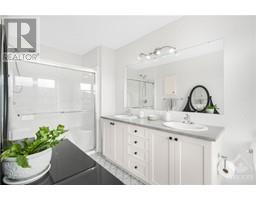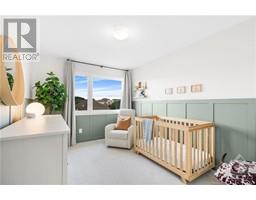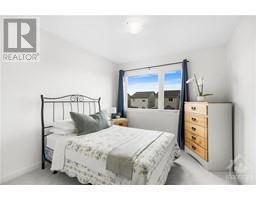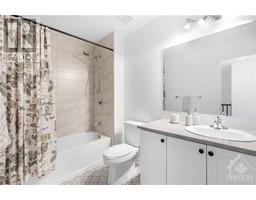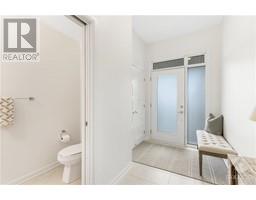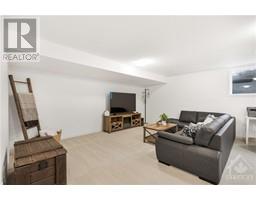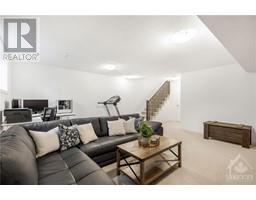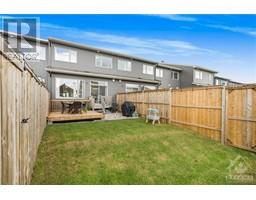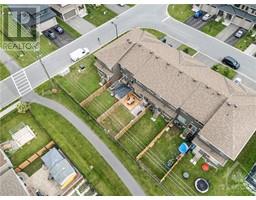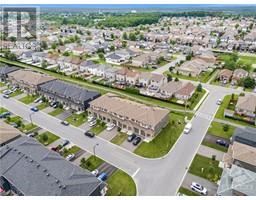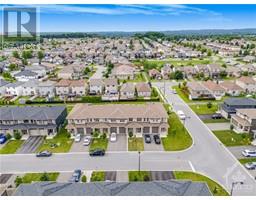3 Bedroom
3 Bathroom
Fireplace
Central Air Conditioning
Forced Air
$569,900
This is the home you've been waiting for! Beautifully maintained 3-bedroom townhouse located on a quiet street. Open concept main floor, with an abundance of natural light coming through the large windows. Bright kitchen with walk-in pantry, island and an amazing view and a large dining room. Cozy fireplace in the living room & 9-foot ceilings. The second level has 3 good size bedrooms, a primary bedroom with a walk-in closet & a luxurious ensuite with double sinks. The laundry room is conveniently located on the second level. The lower level is nice & large, ideal for kids and the perfect place to relax after a long day and also includes a lot of storage with so many options. Nice fenced backyard with a path at the rear between neighbours. This home is located close to all amenities, within walking distance to a great park & close to schools. You will notice pride of ownership throughout the entire house. You do not want to miss this one! Call today for your private viewing. (id:35885)
Property Details
|
MLS® Number
|
1399922 |
|
Property Type
|
Single Family |
|
Neigbourhood
|
Morris Village |
|
Community Features
|
Family Oriented |
|
Features
|
Automatic Garage Door Opener |
|
Parking Space Total
|
3 |
Building
|
Bathroom Total
|
3 |
|
Bedrooms Above Ground
|
3 |
|
Bedrooms Total
|
3 |
|
Appliances
|
Refrigerator, Dishwasher, Dryer, Stove, Washer |
|
Basement Development
|
Finished |
|
Basement Type
|
Full (finished) |
|
Constructed Date
|
2020 |
|
Cooling Type
|
Central Air Conditioning |
|
Exterior Finish
|
Brick, Siding |
|
Fireplace Present
|
Yes |
|
Fireplace Total
|
1 |
|
Flooring Type
|
Wall-to-wall Carpet, Mixed Flooring, Hardwood, Ceramic |
|
Foundation Type
|
Poured Concrete |
|
Half Bath Total
|
1 |
|
Heating Fuel
|
Natural Gas |
|
Heating Type
|
Forced Air |
|
Stories Total
|
2 |
|
Type
|
Row / Townhouse |
|
Utility Water
|
Municipal Water |
Parking
Land
|
Acreage
|
No |
|
Sewer
|
Municipal Sewage System |
|
Size Depth
|
109 Ft ,7 In |
|
Size Frontage
|
20 Ft |
|
Size Irregular
|
19.96 Ft X 109.55 Ft |
|
Size Total Text
|
19.96 Ft X 109.55 Ft |
|
Zoning Description
|
Residential |
Rooms
| Level |
Type |
Length |
Width |
Dimensions |
|
Second Level |
Primary Bedroom |
|
|
14'8" x 12'8" |
|
Second Level |
4pc Ensuite Bath |
|
|
12'7" x 6'3" |
|
Second Level |
Bedroom |
|
|
12'5" x 9'4" |
|
Second Level |
Bedroom |
|
|
10'5" x 9'5" |
|
Second Level |
4pc Bathroom |
|
|
9'10" x 5'8" |
|
Second Level |
Laundry Room |
|
|
Measurements not available |
|
Lower Level |
Family Room |
|
|
18'3" x 17'2" |
|
Lower Level |
Storage |
|
|
10'2" x 7'6" |
|
Lower Level |
Storage |
|
|
15'11" x 8'2" |
|
Main Level |
Kitchen |
|
|
11'10" x 9'10" |
|
Main Level |
Dining Room |
|
|
13'10" x 9'1" |
|
Main Level |
Living Room |
|
|
14'3" x 9'7" |
|
Main Level |
Partial Bathroom |
|
|
7'0" x 3'3" |
|
Main Level |
Foyer |
|
|
15'11" x 4'10" |
|
Main Level |
Pantry |
|
|
3'10" x 3'10" |
https://www.realtor.ca/real-estate/27098615/109-turquoise-street-rockland-morris-village

