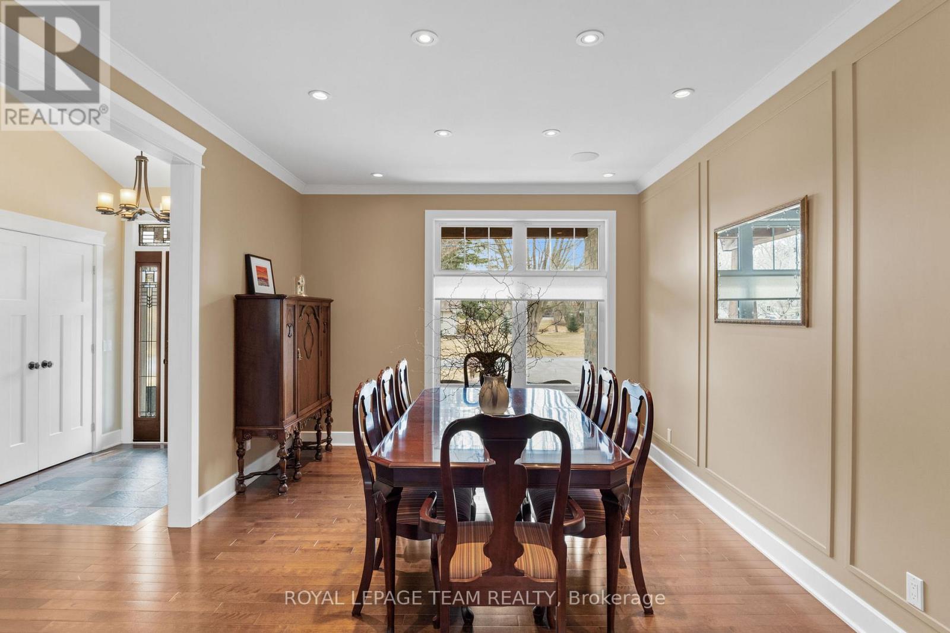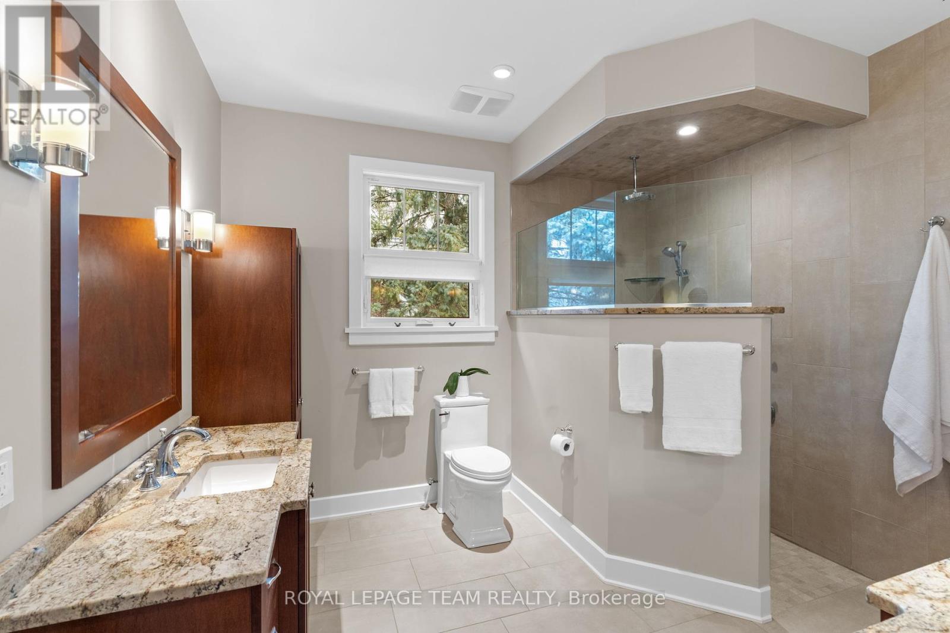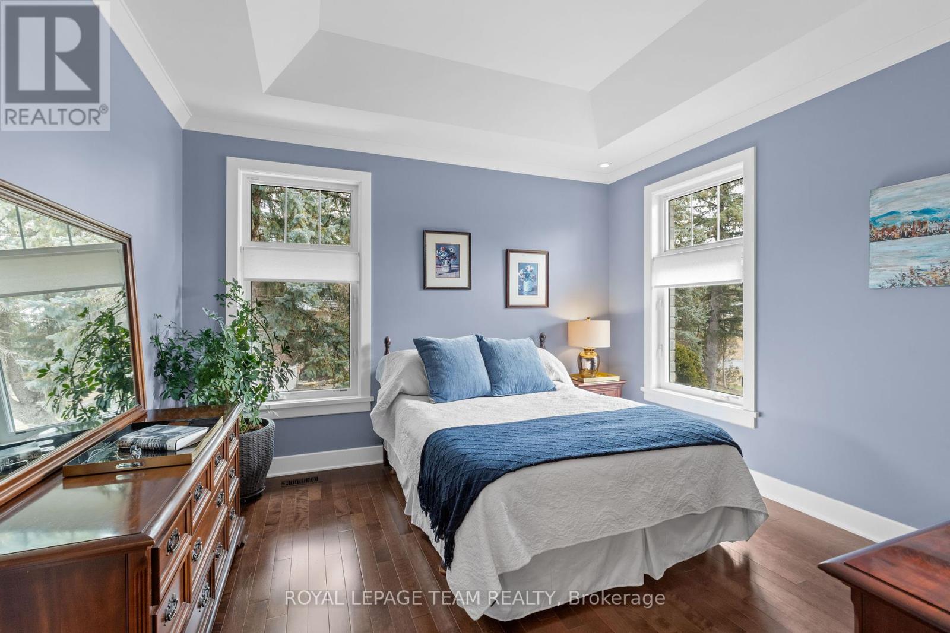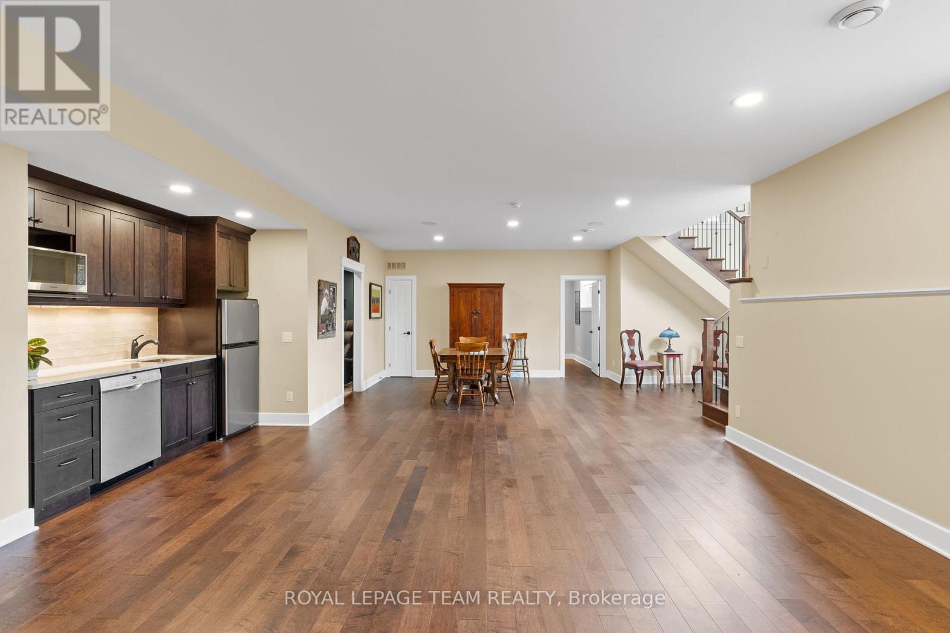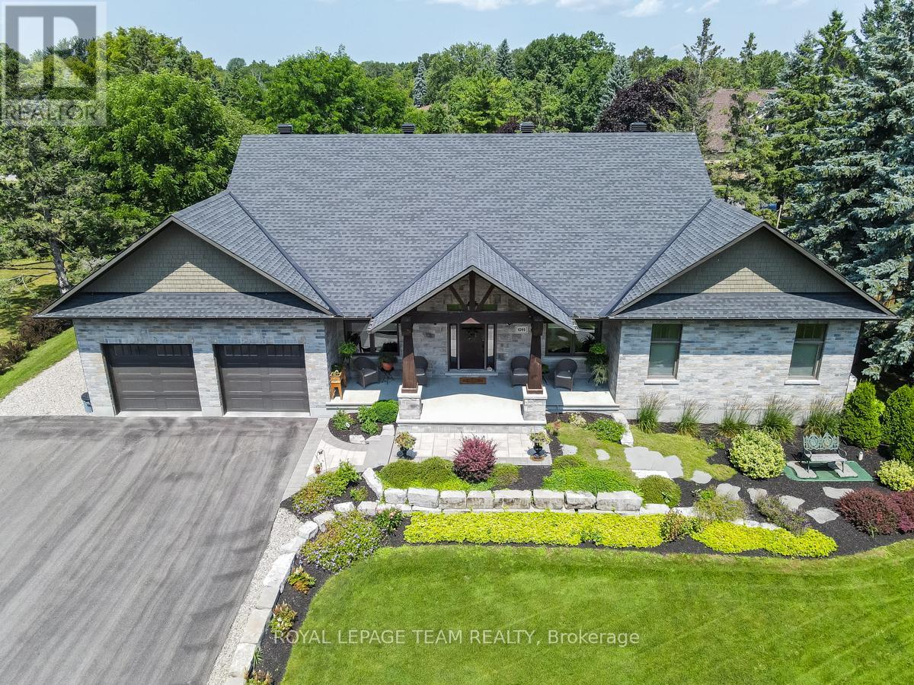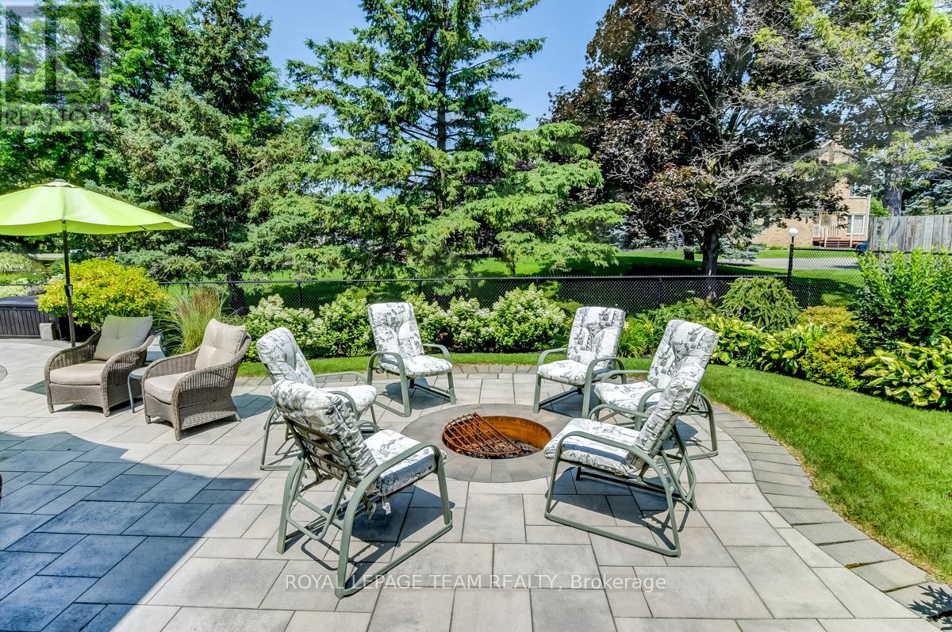4 Bedroom
3 Bathroom
Bungalow
Fireplace
Inground Pool
Central Air Conditioning
Forced Air
$1,775,000
An exceptional craftsman style home that effortlessly blends architectural details with an atmosphere of luxury. Located on an established family-oriented subdivision, only moments to the Rideau River and Manotick Village. This custom-built property offers tremendous curb appeal with natural materials, stone accents, cedar shakes, and impressive landscaping that adds to the appeal. The interior features a beautiful design with warm tones, clean lines, and an open plan layout that maximizes space and natural light. Details include elegant moldings, vaulted and tray ceilings, hardwood floors, and a stunning floor-to-ceiling natural gas fireplace with a stone facade. The spacious kitchen is a chef's delight, with sophisticated earth tones, an abundance of cabinetry, granite countertops, and premium stainless-steel appliances. A large centre island anchors this area and highlights a farmhouse sink and space for casual dining. Two bedrooms and a full bathroom are featured on the main level, with the primary bedroom incorporating a large walk-in closet, and a luxurious 4-pc ensuite in the design. Downstairs, the finished lower level offers a welcoming extension, and is ideal for family gatherings and entertaining. Retreat to the recreation room that features a wet bar with appliances, spend time in the home theatre, or in the flexible gym. Two additional bedrooms and a full bathroom are provided and create additional space for overnight guests. Outside, the backyard invites you to relax and unwind in the lovely setting. This spectacular outdoor oasis includes a heated inground saltwater pool, expansive stone patios, greenspace, and perennial gardens that enhance the natural beauty of the surroundings. (id:35885)
Property Details
|
MLS® Number
|
X11973998 |
|
Property Type
|
Single Family |
|
Community Name
|
8004 - Manotick South to Roger Stevens |
|
AmenitiesNearBy
|
Park |
|
Features
|
Irregular Lot Size |
|
ParkingSpaceTotal
|
9 |
|
PoolType
|
Inground Pool |
Building
|
BathroomTotal
|
3 |
|
BedroomsAboveGround
|
2 |
|
BedroomsBelowGround
|
2 |
|
BedroomsTotal
|
4 |
|
Amenities
|
Fireplace(s) |
|
Appliances
|
Water Heater, Dishwasher, Dryer, Freezer, Furniture, Garage Door Opener, Hood Fan, Humidifier, Microwave, Refrigerator, Stove, Washer |
|
ArchitecturalStyle
|
Bungalow |
|
BasementDevelopment
|
Finished |
|
BasementType
|
Full (finished) |
|
ConstructionStyleAttachment
|
Detached |
|
CoolingType
|
Central Air Conditioning |
|
ExteriorFinish
|
Wood, Stone |
|
FireplacePresent
|
Yes |
|
FireplaceTotal
|
1 |
|
FoundationType
|
Poured Concrete |
|
HeatingFuel
|
Natural Gas |
|
HeatingType
|
Forced Air |
|
StoriesTotal
|
1 |
|
Type
|
House |
|
UtilityWater
|
Drilled Well |
Parking
|
Attached Garage
|
|
|
Inside Entry
|
|
Land
|
Acreage
|
No |
|
LandAmenities
|
Park |
|
Sewer
|
Septic System |
|
SizeDepth
|
141 Ft ,6 In |
|
SizeFrontage
|
114 Ft ,8 In |
|
SizeIrregular
|
114.67 X 141.54 Ft ; Lot Size Irregular. |
|
SizeTotalText
|
114.67 X 141.54 Ft ; Lot Size Irregular. |
|
ZoningDescription
|
Residential |
Rooms
| Level |
Type |
Length |
Width |
Dimensions |
|
Basement |
Bedroom |
3.53 m |
3.91 m |
3.53 m x 3.91 m |
|
Basement |
Bedroom |
4.16 m |
3.88 m |
4.16 m x 3.88 m |
|
Basement |
Recreational, Games Room |
9.98 m |
6.73 m |
9.98 m x 6.73 m |
|
Basement |
Exercise Room |
4.47 m |
4.03 m |
4.47 m x 4.03 m |
|
Basement |
Media |
4.59 m |
4.82 m |
4.59 m x 4.82 m |
|
Main Level |
Bathroom |
3.2 m |
3.1 m |
3.2 m x 3.1 m |
|
Main Level |
Dining Room |
3.55 m |
4.36 m |
3.55 m x 4.36 m |
|
Main Level |
Living Room |
6.35 m |
5.81 m |
6.35 m x 5.81 m |
|
Main Level |
Kitchen |
3.58 m |
5.76 m |
3.58 m x 5.76 m |
|
Main Level |
Laundry Room |
2.79 m |
4.29 m |
2.79 m x 4.29 m |
|
Main Level |
Primary Bedroom |
5.58 m |
5.68 m |
5.58 m x 5.68 m |
|
Main Level |
Bedroom |
4.72 m |
3.81 m |
4.72 m x 3.81 m |
https://www.realtor.ca/real-estate/27918505/1095-island-view-drive-ottawa-8004-manotick-south-to-roger-stevens














