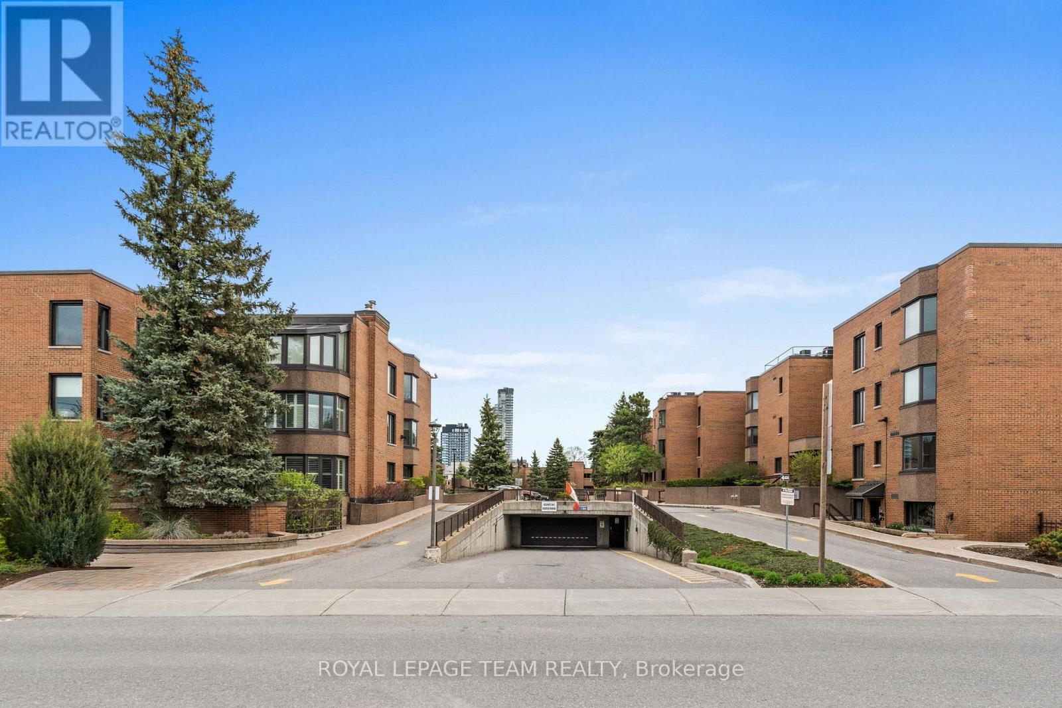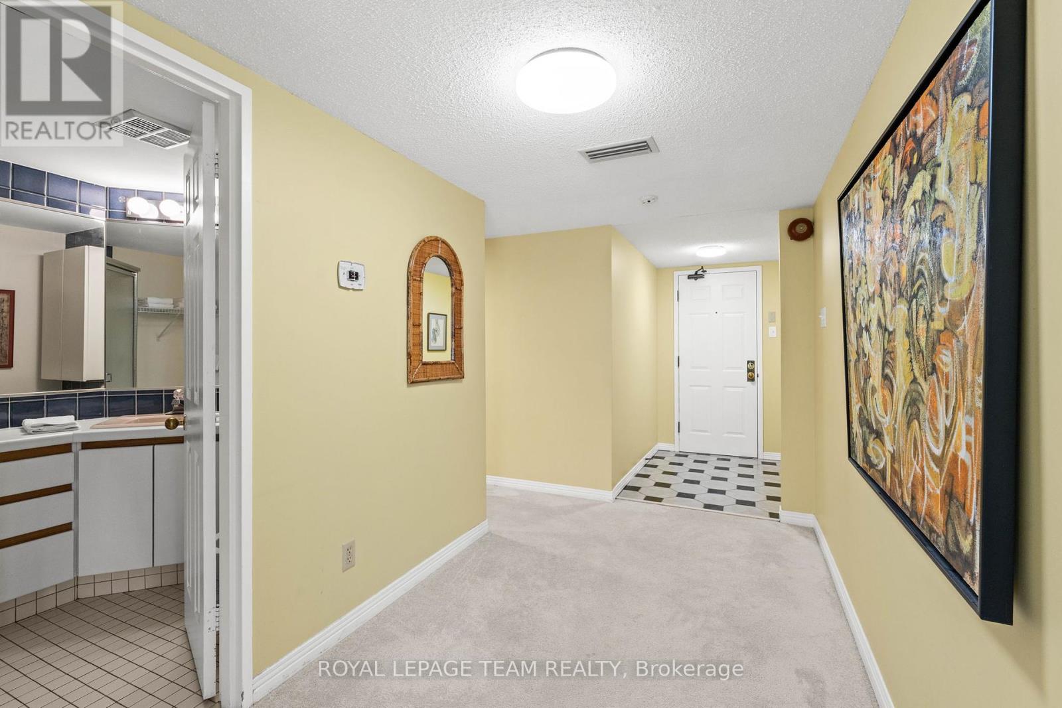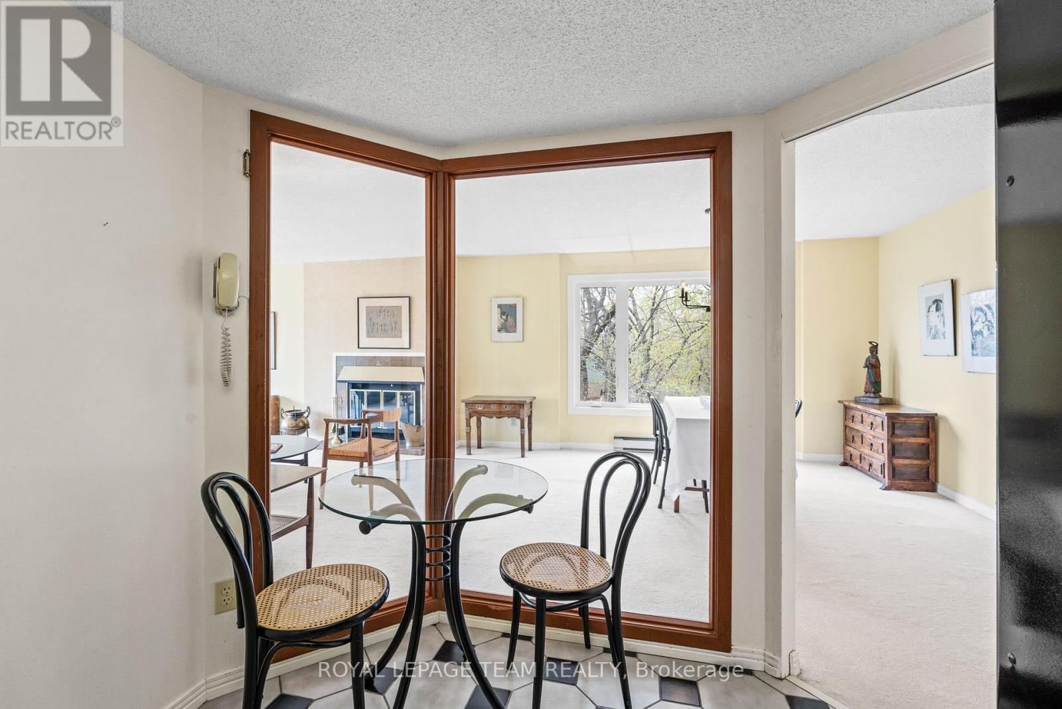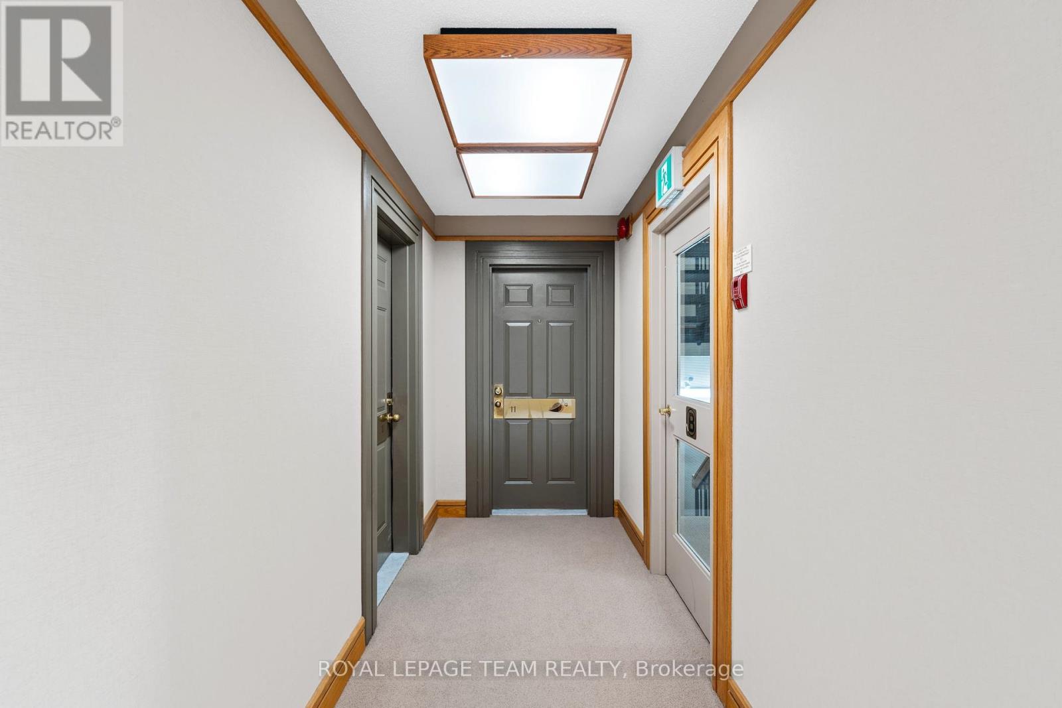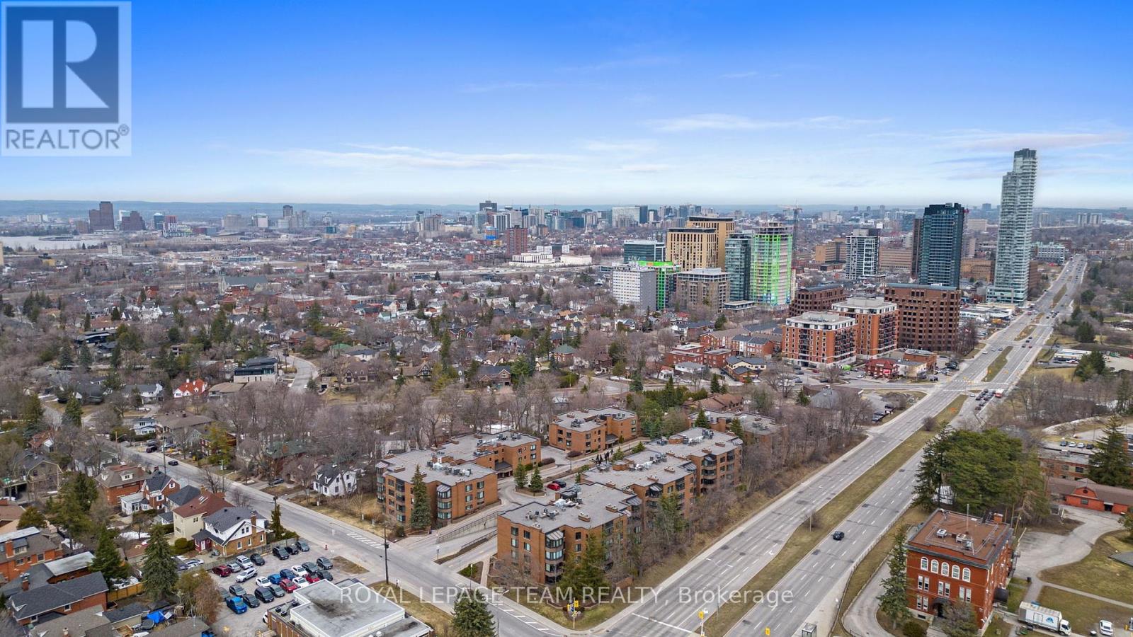11 - 253 Botanica Private Ottawa, Ontario K1Y 4P8
$549,900Maintenance, Water, Insurance, Common Area Maintenance, Parking
$1,069.26 Monthly
Maintenance, Water, Insurance, Common Area Maintenance, Parking
$1,069.26 MonthlyWelcome to a true gem in the heart of the Civic Hospital neighbourhood, where comfort, space, and community come together. This corner-end, two-bedroom, two-bathroom condominium offers 1,350 square feet (MPAC) of thoughtfully designed one-level living, the largest model in the complex. Its a home that feels peaceful from the moment you walk in and its large enough to make the transition from house living easy! This home has been lovingly maintained, and features a brand new heat pump system (with warranty) for both heat and cooling, offering peace of mind and modern efficiency. Baseboard heating also present as an additional backup source. Controlled by new Ecobee system. Bathed in natural light thanks to its abundance of windows, this bright and airy home is tucked into the most desirable location in the complex, with cherished views of the forest and the grand heritage homes just across the way. Watch the seasons change through your windows or from your quiet perch, and enjoy the feeling of being surrounded by nature while still being close to everything you need. Residents enjoy walking and biking paths across the street at the Experimental Farm, where tranquility and beauty abound. The building also offers a wonderful suite of amenities tailored to well-being and connection: a saltwater pool, gym, sauna, and library. Whether you're downsizing or simply looking for a calmer pace in a vibrant, established community, this condo offers the perfect blend of space, light, nature, and comfort. Its more than a home..its a lifestyle. Estate sale..property being sold in 'as is, where is' condition. (id:35885)
Property Details
| MLS® Number | X12147798 |
| Property Type | Single Family |
| Community Name | 4504 - Civic Hospital |
| Amenities Near By | Hospital |
| Community Features | Pet Restrictions |
| Equipment Type | Water Heater - Electric |
| Features | Wooded Area, In Suite Laundry |
| Parking Space Total | 1 |
| Rental Equipment Type | Water Heater - Electric |
Building
| Bathroom Total | 2 |
| Bedrooms Above Ground | 2 |
| Bedrooms Total | 2 |
| Amenities | Separate Heating Controls, Separate Electricity Meters, Storage - Locker |
| Appliances | Oven - Built-in, Range, Cooktop, Dishwasher, Dryer, Oven, Washer, Refrigerator |
| Cooling Type | Central Air Conditioning |
| Exterior Finish | Brick |
| Heating Fuel | Wood |
| Heating Type | Heat Pump |
| Size Interior | 1,200 - 1,399 Ft2 |
| Type | Apartment |
Parking
| Underground | |
| Garage |
Land
| Acreage | No |
| Land Amenities | Hospital |
Rooms
| Level | Type | Length | Width | Dimensions |
|---|---|---|---|---|
| Main Level | Living Room | 6.96 m | 4.12 m | 6.96 m x 4.12 m |
| Main Level | Dining Room | 3.45 m | 4.42 m | 3.45 m x 4.42 m |
| Main Level | Primary Bedroom | 3.5 m | 8.67 m | 3.5 m x 8.67 m |
| Main Level | Bathroom | 3.5 m | 1.49 m | 3.5 m x 1.49 m |
| Main Level | Bedroom | 3.2 m | 3.63 m | 3.2 m x 3.63 m |
| Main Level | Bathroom | 1.63 m | 2.49 m | 1.63 m x 2.49 m |
| Main Level | Kitchen | 2.59 m | 4.04 m | 2.59 m x 4.04 m |
| Main Level | Laundry Room | 1.66 m | 2.54 m | 1.66 m x 2.54 m |
| Main Level | Foyer | 1.41 m | 2.07 m | 1.41 m x 2.07 m |
https://www.realtor.ca/real-estate/28310717/11-253-botanica-private-ottawa-4504-civic-hospital
Contact Us
Contact us for more information

