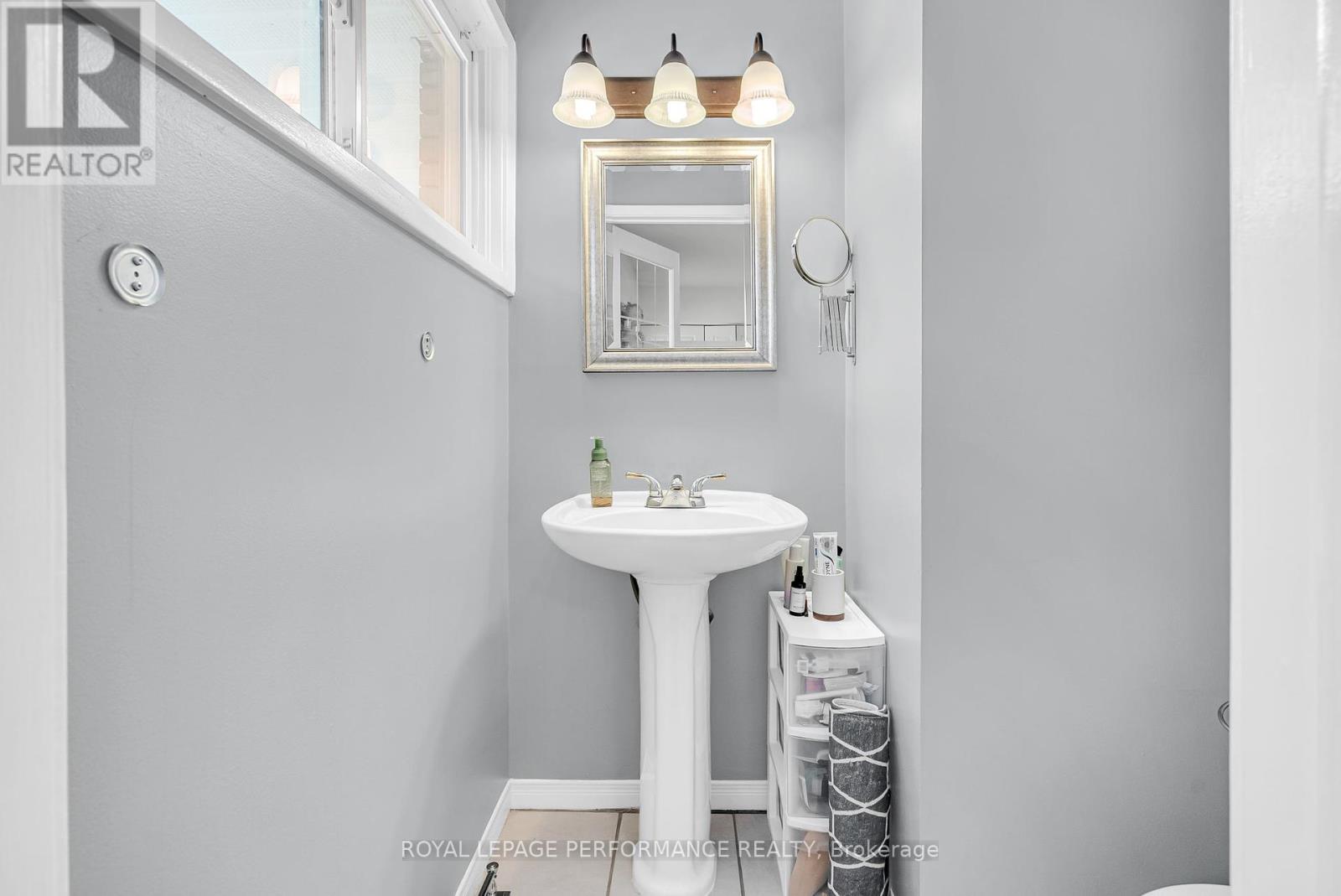3 Bedroom
3 Bathroom
Bungalow
Fireplace
Central Air Conditioning
Forced Air
$764,900
Charming Three-Bedroom Bungalow in Bell's Corners. Welcome to your dream home in the heart of Bell's Corners! This delightful three-bedroom bungalow offers the perfect blend of comfort, style, and functionality. As you enter, you'll be greeted by a bright and airy living room filled with natural light, thanks to large, southern exposure windows that frame the picturesque neighbourhood. The open-concept design flows seamlessly into the dining area, making it ideal for entertaining friends and family. The well-appointed kitchen boasts modern appliances, ample cabinetry & counter space. Whether you're preparing a family meal or hosting a gathering, this space is designed for both efficiency and creativity. This home features three well sized bedrooms, each with hardwood flooring and plenty of good closet space. The master bedroom offers a peaceful retreat, great backyard views & a 2 piece ensuite. The highlight of this property is the impressive finished basement, providing additional living space that can serve as a recreation room, home office, or gym. With high ceilings and tasteful decor, this versatile area is perfect for a variety of needs. Step outside to discover a spacious yard, ideal for summer barbecues or quiet evenings under the stars. The private backyard is perfect for kids to play or for gardening enthusiasts looking to cultivate their green thumb I Fantastic long term tenant is month to month, but is willing to sign a new lease term, or even sign an adjusted lease should an investor wish to add a secondary unit in the basement while the current tenant remains upstairs. Lease is currently $2,500 + utilities. (id:35885)
Property Details
|
MLS® Number
|
X11981228 |
|
Property Type
|
Single Family |
|
Community Name
|
7804 - Lynwood Village |
|
Features
|
Carpet Free |
|
ParkingSpaceTotal
|
4 |
Building
|
BathroomTotal
|
3 |
|
BedroomsAboveGround
|
3 |
|
BedroomsTotal
|
3 |
|
Amenities
|
Fireplace(s) |
|
Appliances
|
Dishwasher, Dryer, Garage Door Opener, Refrigerator, Stove, Washer, Water Heater |
|
ArchitecturalStyle
|
Bungalow |
|
BasementDevelopment
|
Finished |
|
BasementType
|
Full (finished) |
|
ConstructionStyleAttachment
|
Detached |
|
CoolingType
|
Central Air Conditioning |
|
ExteriorFinish
|
Stone, Vinyl Siding |
|
FireplacePresent
|
Yes |
|
FireplaceTotal
|
2 |
|
FoundationType
|
Poured Concrete |
|
HalfBathTotal
|
1 |
|
HeatingFuel
|
Natural Gas |
|
HeatingType
|
Forced Air |
|
StoriesTotal
|
1 |
|
Type
|
House |
|
UtilityWater
|
Municipal Water |
Parking
|
Attached Garage
|
|
|
Garage
|
|
|
Tandem
|
|
Land
|
Acreage
|
No |
|
Sewer
|
Sanitary Sewer |
|
SizeDepth
|
99 Ft ,10 In |
|
SizeFrontage
|
74 Ft ,11 In |
|
SizeIrregular
|
74.92 X 99.88 Ft |
|
SizeTotalText
|
74.92 X 99.88 Ft |
Rooms
| Level |
Type |
Length |
Width |
Dimensions |
|
Lower Level |
Laundry Room |
3.02 m |
3.56 m |
3.02 m x 3.56 m |
|
Lower Level |
Other |
3.59 m |
3.5 m |
3.59 m x 3.5 m |
|
Lower Level |
Recreational, Games Room |
4.93 m |
6.81 m |
4.93 m x 6.81 m |
|
Lower Level |
Office |
5.14 m |
3.14 m |
5.14 m x 3.14 m |
|
Lower Level |
Bathroom |
2.15 m |
3.18 m |
2.15 m x 3.18 m |
|
Main Level |
Foyer |
1.8 m |
2.75 m |
1.8 m x 2.75 m |
|
Main Level |
Living Room |
5.64 m |
3.62 m |
5.64 m x 3.62 m |
|
Main Level |
Dining Room |
2.92 m |
3.54 m |
2.92 m x 3.54 m |
|
Main Level |
Kitchen |
4.21 m |
3.44 m |
4.21 m x 3.44 m |
|
Main Level |
Primary Bedroom |
4.21 m |
3.44 m |
4.21 m x 3.44 m |
|
Main Level |
Bedroom |
2.43 m |
3.62 m |
2.43 m x 3.62 m |
|
Main Level |
Other |
2.97 m |
6.84 m |
2.97 m x 6.84 m |
https://www.realtor.ca/real-estate/27936007/11-evergreen-drive-ottawa-7804-lynwood-village
















































