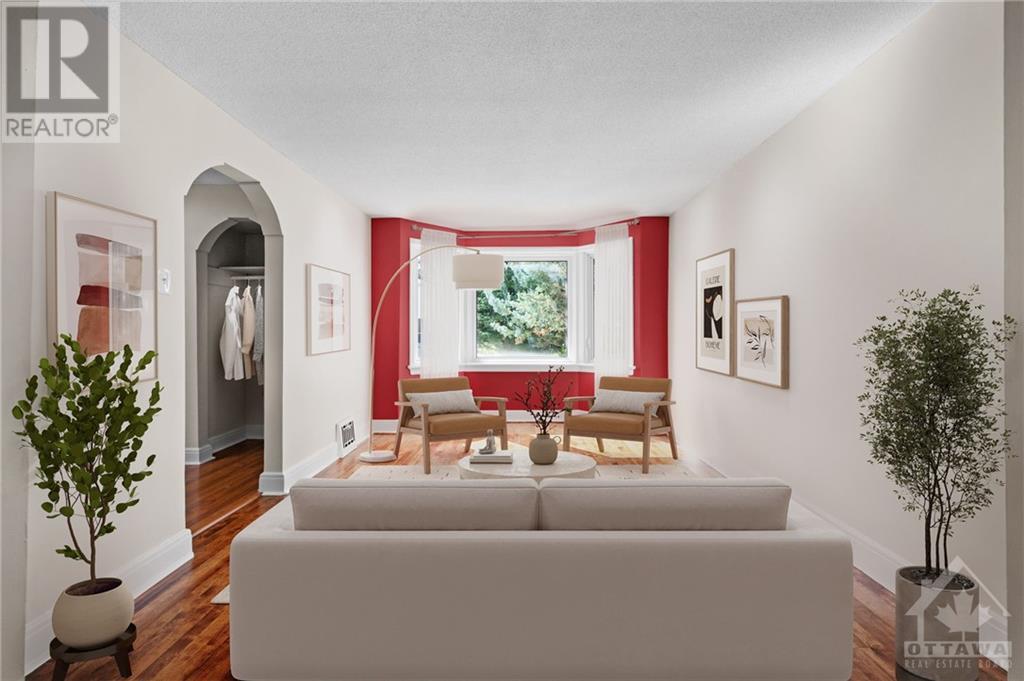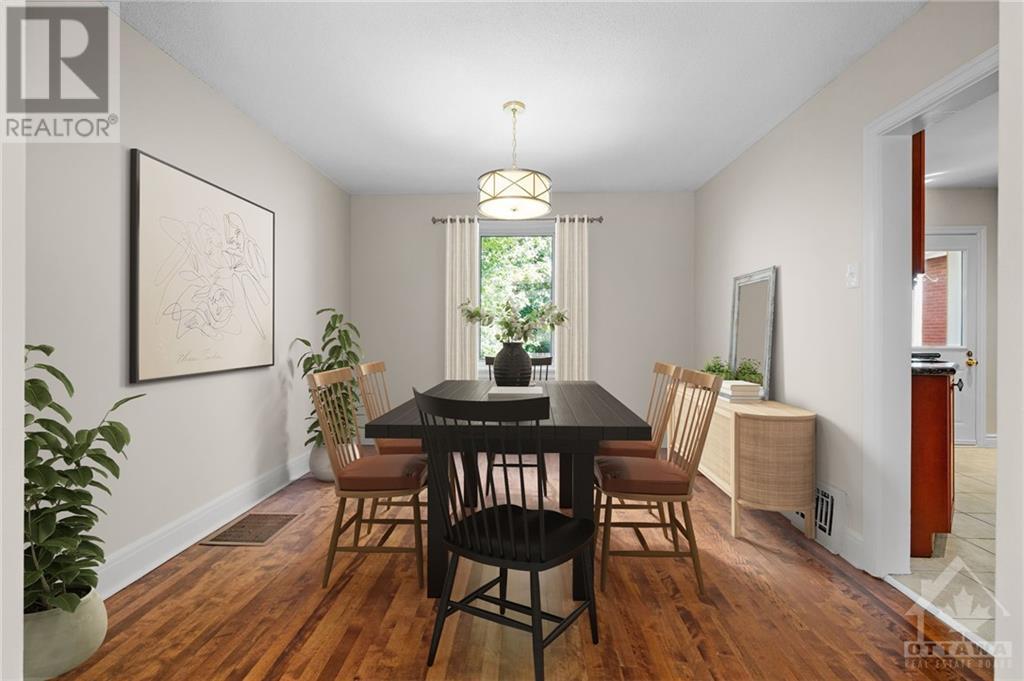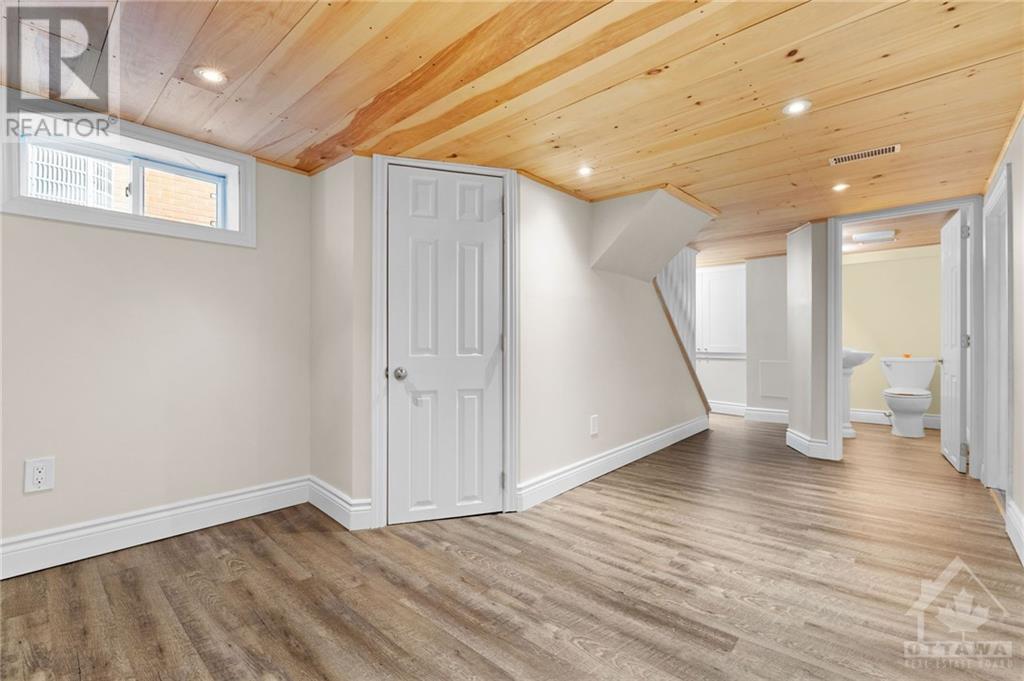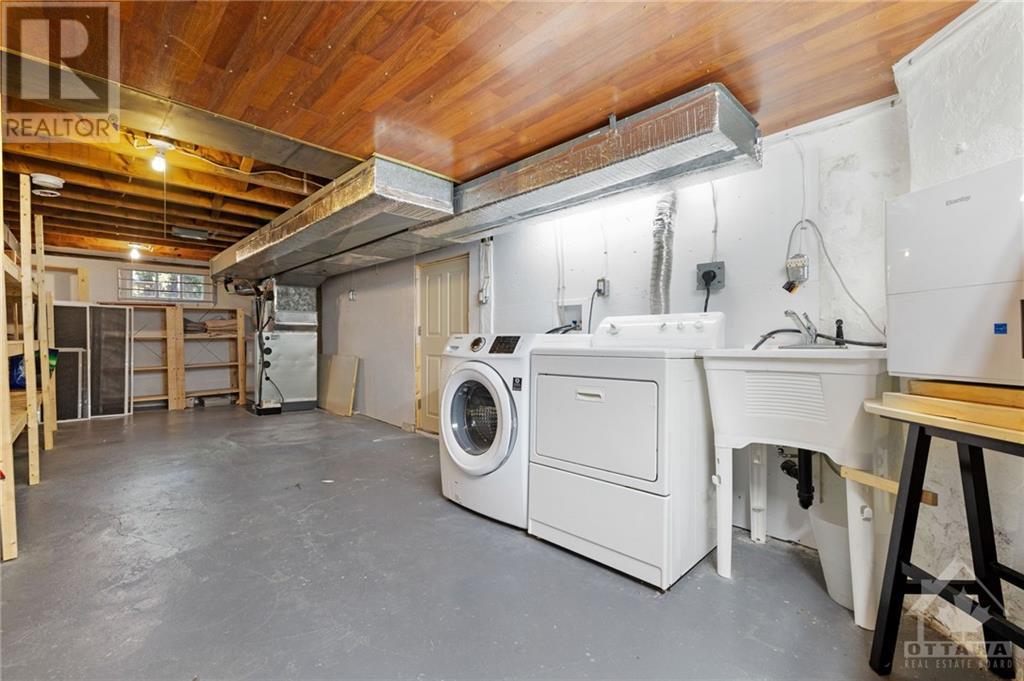3 Bedroom
2 Bathroom
Central Air Conditioning
Forced Air
$865,000
OPEN HOUSE SAT NOV 23 2-4 PM. Coveted Wellington Village is known for its array of shops, restaurants, the arts, and renowned schools. Pride of ownership is evident in this 3 bed/2 bath cozy home which is modernized but retains its 1940s charm. A new porch welcomes you into the spacious foyer. The main floor features beautiful HW floors in the large LR/DR, an updated kitchen, and new carpeting on up/down stairs. Upstairs you'll find 3 generous sized bedrooms and an updated full bath. One bedroom has a wall of shelving perfect for a student or home office. The bsmt provides add'l living or office space and 1/2 bath. Most of the home is freshly painted. Relax with a morning coffee on your huge deck, perfect for entertaining. The backyard can be a gardener's oasis or children's play area. Proximity to downtown, Gatineau, 417, bike & walking paths, Tunney's Pasture/LRT, GCTC, & Parkdale Mkt make this your ideal location. This home is move-in ready! 24 HR Irrevoc on offers. (id:35885)
Property Details
|
MLS® Number
|
1403279 |
|
Property Type
|
Single Family |
|
Neigbourhood
|
Ottawa West |
|
AmenitiesNearBy
|
Public Transit, Recreation Nearby, Shopping |
|
CommunicationType
|
Internet Access |
|
CommunityFeatures
|
Family Oriented |
|
ParkingSpaceTotal
|
3 |
|
Structure
|
Deck |
Building
|
BathroomTotal
|
2 |
|
BedroomsAboveGround
|
3 |
|
BedroomsTotal
|
3 |
|
Appliances
|
Refrigerator, Dishwasher, Dryer, Hood Fan, Stove, Washer |
|
BasementDevelopment
|
Partially Finished |
|
BasementType
|
Full (partially Finished) |
|
ConstructedDate
|
1946 |
|
ConstructionStyleAttachment
|
Detached |
|
CoolingType
|
Central Air Conditioning |
|
ExteriorFinish
|
Siding, Vinyl |
|
Fixture
|
Ceiling Fans |
|
FlooringType
|
Hardwood, Laminate, Tile |
|
FoundationType
|
Poured Concrete |
|
HalfBathTotal
|
1 |
|
HeatingFuel
|
Natural Gas |
|
HeatingType
|
Forced Air |
|
StoriesTotal
|
2 |
|
Type
|
House |
|
UtilityWater
|
Municipal Water |
Parking
Land
|
Acreage
|
No |
|
FenceType
|
Fenced Yard |
|
LandAmenities
|
Public Transit, Recreation Nearby, Shopping |
|
Sewer
|
Municipal Sewage System |
|
SizeDepth
|
104 Ft ,1 In |
|
SizeFrontage
|
33 Ft |
|
SizeIrregular
|
33.01 Ft X 104.07 Ft |
|
SizeTotalText
|
33.01 Ft X 104.07 Ft |
|
ZoningDescription
|
R3t |
Rooms
| Level |
Type |
Length |
Width |
Dimensions |
|
Second Level |
Primary Bedroom |
|
|
13'11" x 12'10" |
|
Second Level |
Bedroom |
|
|
13'11" x 11'8" |
|
Second Level |
Bedroom |
|
|
10'5" x 8'4" |
|
Second Level |
Full Bathroom |
|
|
7'8" x 5'2" |
|
Basement |
Recreation Room |
|
|
10'6" x 22'0" |
|
Basement |
Partial Bathroom |
|
|
Measurements not available |
|
Basement |
Storage |
|
|
11'1" x 26'11" |
|
Main Level |
Living Room |
|
|
11'1" x 15'4" |
|
Main Level |
Dining Room |
|
|
11'1" x 11'4" |
|
Main Level |
Kitchen |
|
|
10'6" x 10'7" |
https://www.realtor.ca/real-estate/27455316/11-gilchrist-avenue-ottawa-ottawa-west






































