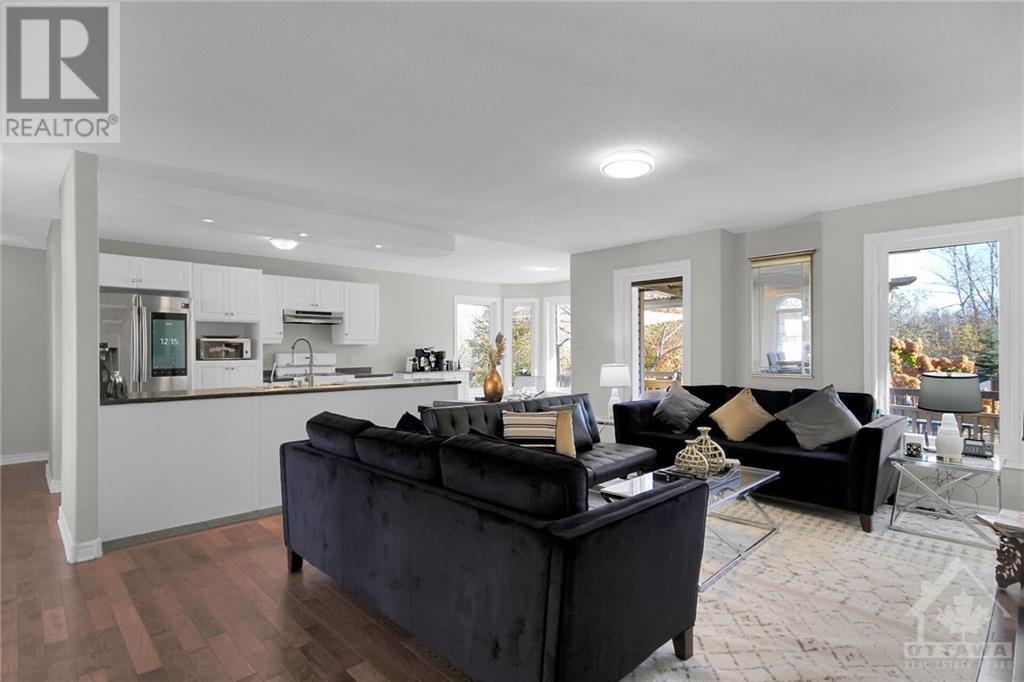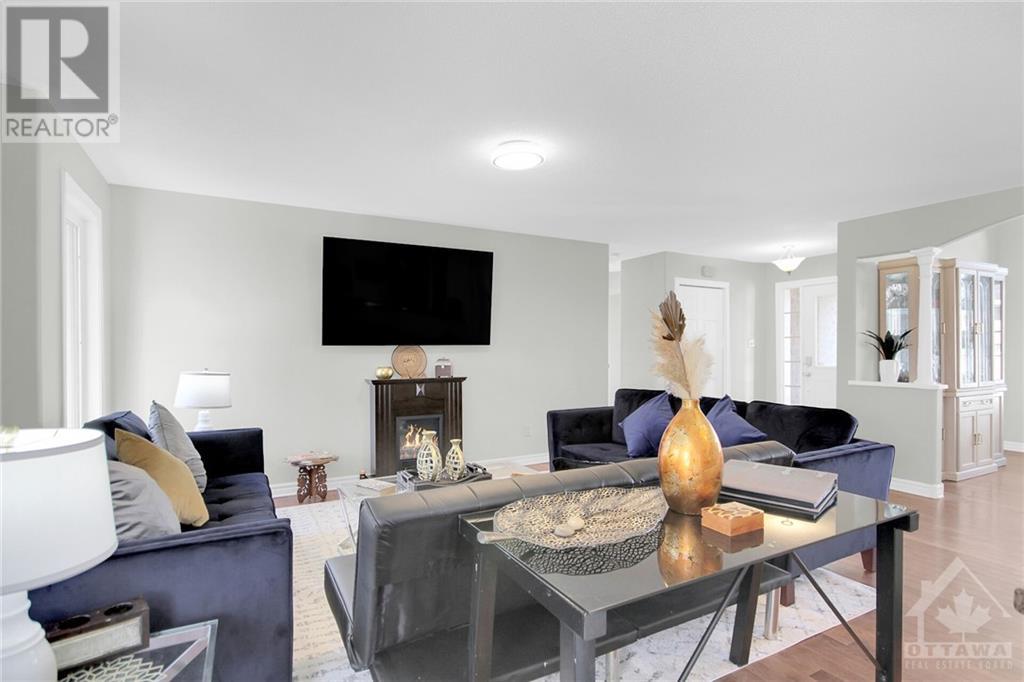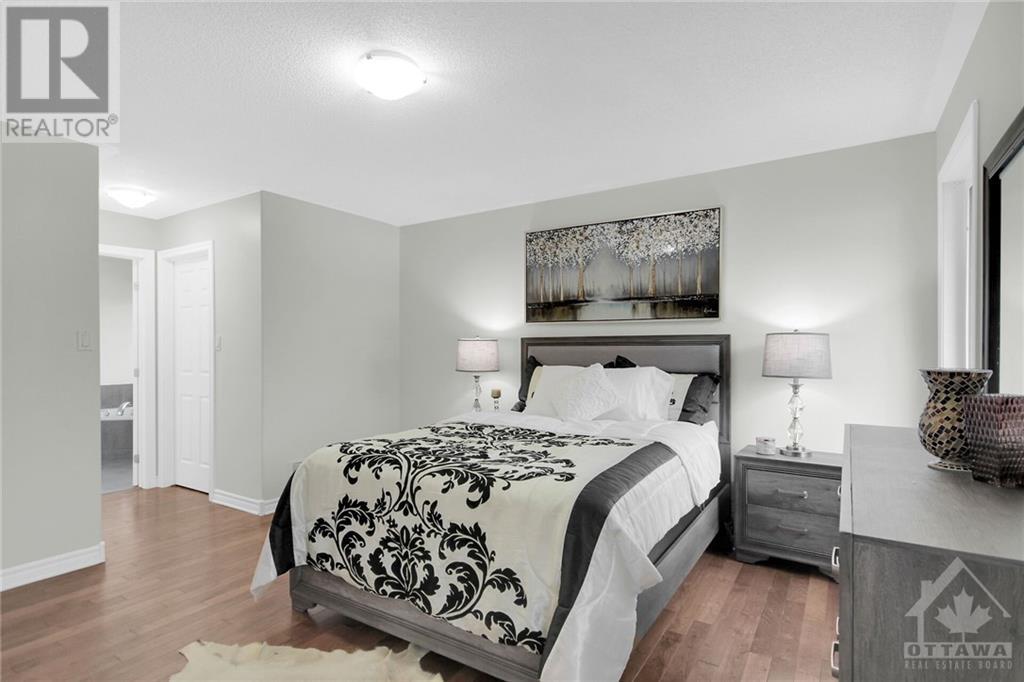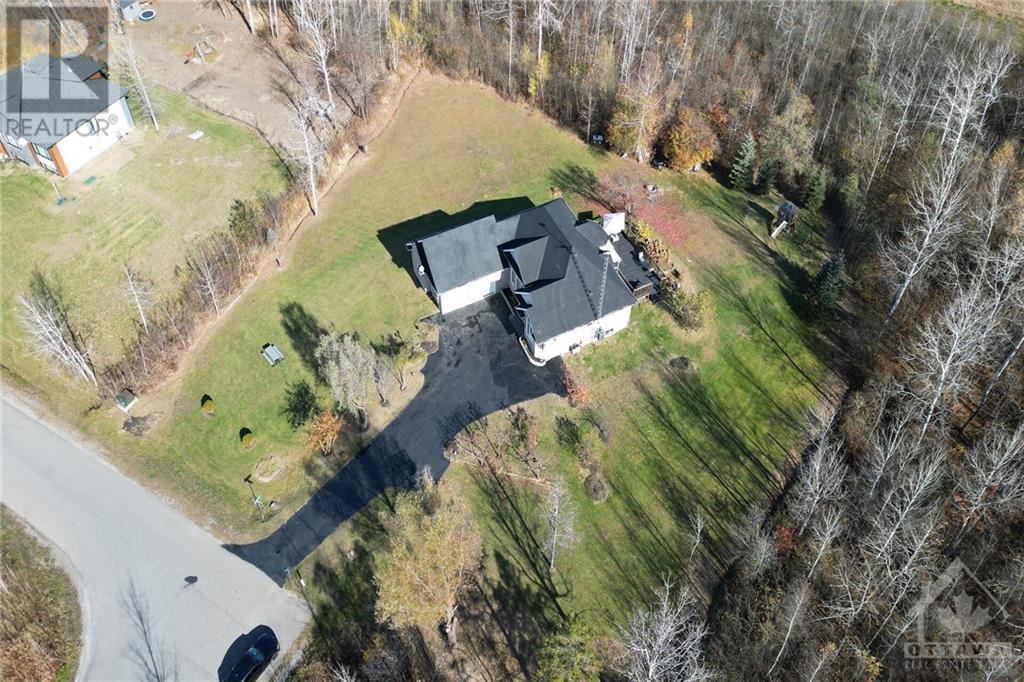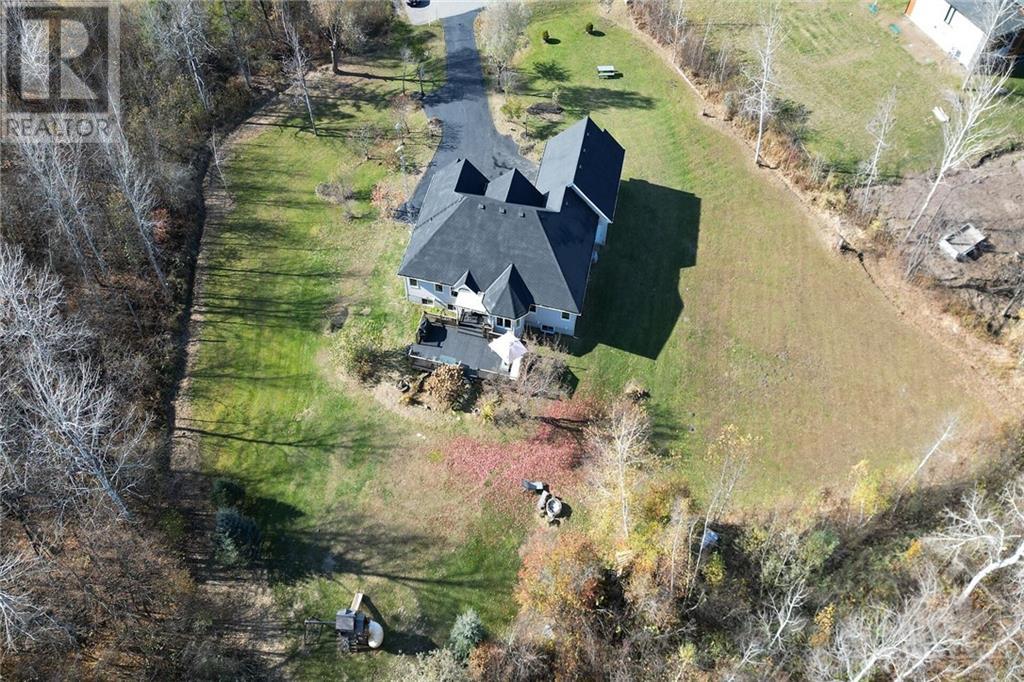4 Bedroom
3 Bathroom
Bungalow
Central Air Conditioning
Forced Air
Landscaped
$849,999
Ideal Family Home with Space for Extended Family! Welcome to this beautifully crafted bungalow, set in a peaceful environment surrounded by lush greenery & mature gardens. This home perfectly balances elegance & comfort with its open-concept layout & numerous modern upgrades. Enjoy hardwood & tile flooring throughout the main floor, a vaulted ceiling in the front dining room, a chef’s kitchen with ample counter space & a cozy breakfast nook. The seamless flow into the spacious living room creates an ideal space for relaxing & entertaining. The master suite includes a luxurious ensuite with a soaker tub for ultimate relaxation. The recently renovated, fully finished basement offers incredible versatility, ideal for extended family, returning adults, or guests. It features a 2nd full kitchen, bedroom, living room, home gym, office, abundant storage, & full bathroom, providing a complete additional living space. Some photos virtually staged. (id:35885)
Property Details
|
MLS® Number
|
1415613 |
|
Property Type
|
Single Family |
|
Neigbourhood
|
North Grenville Twp |
|
AmenitiesNearBy
|
Golf Nearby, Shopping |
|
CommunicationType
|
Internet Access |
|
CommunityFeatures
|
Family Oriented |
|
Features
|
Cul-de-sac, Treed, Flat Site, Automatic Garage Door Opener |
|
ParkingSpaceTotal
|
6 |
|
RoadType
|
Paved Road |
|
Structure
|
Deck |
Building
|
BathroomTotal
|
3 |
|
BedroomsAboveGround
|
3 |
|
BedroomsBelowGround
|
1 |
|
BedroomsTotal
|
4 |
|
Appliances
|
Refrigerator, Dishwasher, Hood Fan, Microwave, Microwave Range Hood Combo, Stove, Washer |
|
ArchitecturalStyle
|
Bungalow |
|
BasementDevelopment
|
Finished |
|
BasementType
|
Full (finished) |
|
ConstructedDate
|
2008 |
|
ConstructionStyleAttachment
|
Detached |
|
CoolingType
|
Central Air Conditioning |
|
ExteriorFinish
|
Stone, Siding |
|
Fixture
|
Ceiling Fans |
|
FlooringType
|
Hardwood, Laminate, Tile |
|
FoundationType
|
Poured Concrete |
|
HeatingFuel
|
Natural Gas |
|
HeatingType
|
Forced Air |
|
StoriesTotal
|
1 |
|
Type
|
House |
|
UtilityWater
|
Drilled Well |
Parking
|
Attached Garage
|
|
|
Inside Entry
|
|
|
Oversize
|
|
|
Surfaced
|
|
Land
|
AccessType
|
Highway Access |
|
Acreage
|
No |
|
LandAmenities
|
Golf Nearby, Shopping |
|
LandscapeFeatures
|
Landscaped |
|
Sewer
|
Septic System |
|
SizeDepth
|
201 Ft ,3 In |
|
SizeFrontage
|
196 Ft ,8 In |
|
SizeIrregular
|
0.93 |
|
SizeTotal
|
0.93 Ac |
|
SizeTotalText
|
0.93 Ac |
|
ZoningDescription
|
Rural Residential |
Rooms
| Level |
Type |
Length |
Width |
Dimensions |
|
Lower Level |
3pc Bathroom |
|
|
8'10" x 4'11" |
|
Lower Level |
Bedroom |
|
|
13'3" x 14'3" |
|
Lower Level |
Gym |
|
|
13'6" x 13'4" |
|
Lower Level |
Kitchen |
|
|
13'3" x 29'9" |
|
Lower Level |
Living Room |
|
|
13'6" x 12'3" |
|
Lower Level |
Office |
|
|
13'6" x 7'11" |
|
Lower Level |
Storage |
|
|
7'8" x 4'0" |
|
Lower Level |
Utility Room |
|
|
2'0" x 7'2" |
|
Main Level |
Primary Bedroom |
|
|
13'10" x 13'4" |
|
Main Level |
Bedroom |
|
|
11'6" x 13'5" |
|
Main Level |
Bedroom |
|
|
10'10" x 11'6" |
|
Main Level |
Dining Room |
|
|
13'1" x 9'7" |
|
Main Level |
Kitchen |
|
|
9'2" x 11'10" |
|
Main Level |
Eating Area |
|
|
9'2" x 9'2" |
|
Main Level |
Living Room |
|
|
13'10" x 15'6" |
|
Main Level |
4pc Ensuite Bath |
|
|
10'3" x 8'9" |
|
Main Level |
Other |
|
|
4'3" x 4'11" |
|
Main Level |
4pc Bathroom |
|
|
8'1" x 4'10" |
|
Main Level |
Foyer |
|
|
6'2" x 6'5" |
|
Main Level |
Laundry Room |
|
|
12'4" x 6'5" |
https://www.realtor.ca/real-estate/27604437/11-rideau-crossing-crescent-kemptville-north-grenville-twp




