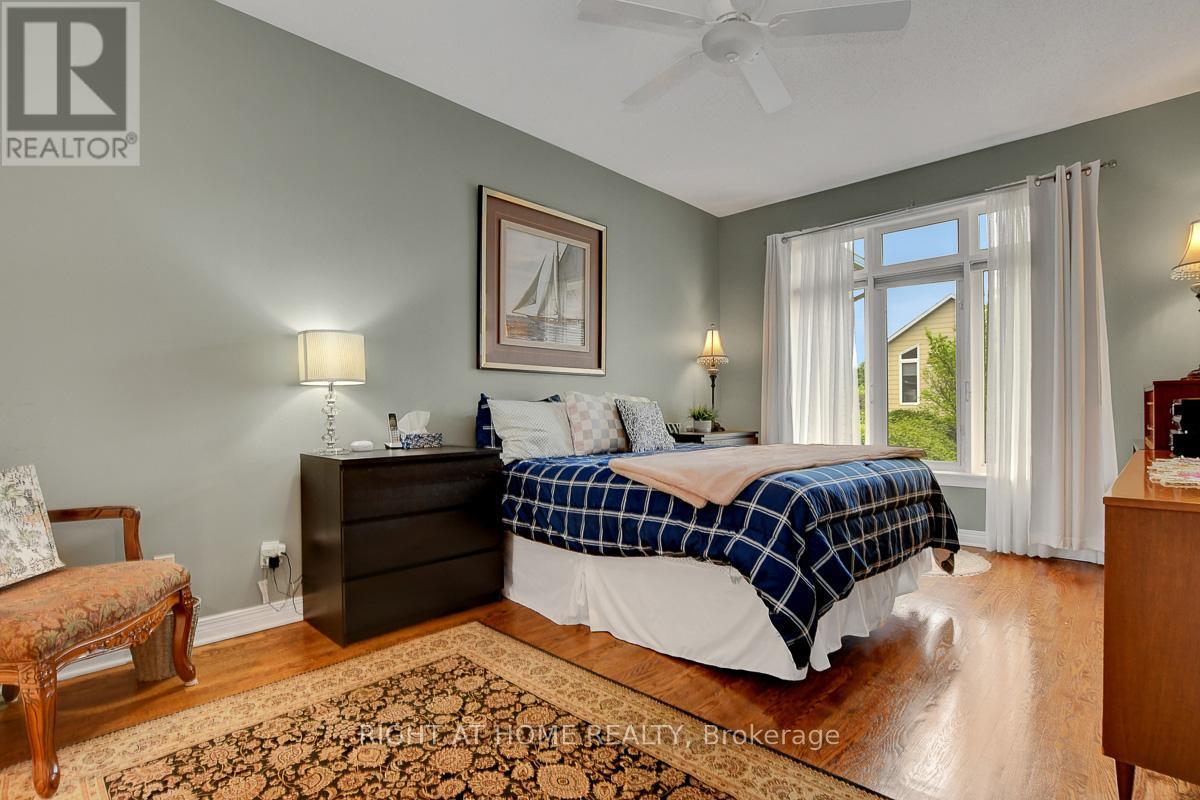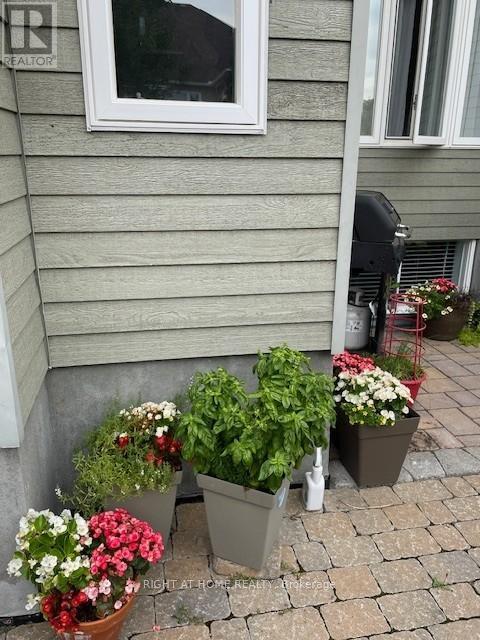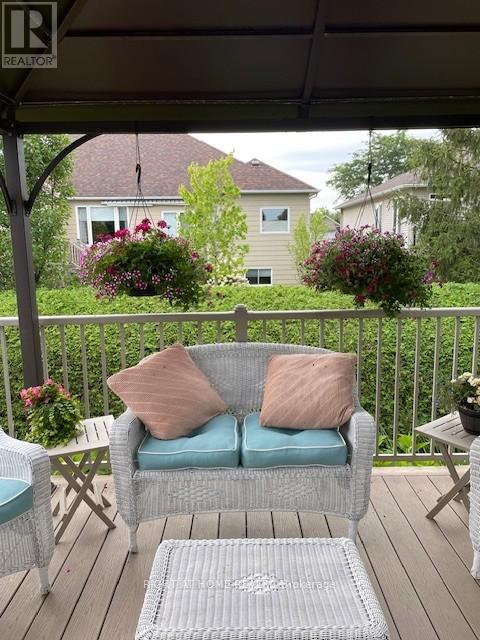11 Sable Run Drive Ottawa, Ontario K2S 1W2
$799,900
Open House Sunday May 11th 2-4pm. Beautifully maintained and updated spacious end-unit bungalow with double garage located in a highly desired adult community...Stittsville's hidden gem! Quality built by Holitzner Homes this 2+1 bedroom bungalow offers, elegant foyer with wainscotting, hardwood & tile on main floor, neutral decor, crown moulding, separate dining area, large living room with stoned gas fireplace, primary bedroom with updated luxurious ensuite featuring heated/Non Slip floors & double sinks, main floor laundry, eat-in kitchen with granite counters & breakfast island, fantastic finished basement with high ceilings & plenty of natural light provides a 3rd bedroom with walk-in closet, 4pce. bath, huge family room with gas fireplace, large games room, cantina and plenty of storage, all blinds & window coverings, all appliances, long double laneway can fit 4 cars, covered front porch, backyard offers maintenance free deck with gazebo, patio area, trees and hedges. Roof approx. 2012, Furnace/Central Air & rented Hot Water Tank Approx. 2020, exterior stone ledge was also updated. Just Move In and Enjoy!!! (id:35885)
Open House
This property has open houses!
2:00 pm
Ends at:4:00 pm
Property Details
| MLS® Number | X12139472 |
| Property Type | Single Family |
| Community Name | 8202 - Stittsville (Central) |
| Amenities Near By | Public Transit |
| Features | Cul-de-sac, Lane, Gazebo |
| Parking Space Total | 6 |
| Structure | Deck, Patio(s) |
Building
| Bathroom Total | 3 |
| Bedrooms Above Ground | 2 |
| Bedrooms Below Ground | 1 |
| Bedrooms Total | 3 |
| Amenities | Fireplace(s) |
| Appliances | Garage Door Opener Remote(s), Blinds, Central Vacuum, Dishwasher, Dryer, Freezer, Garage Door Opener, Microwave, Stove, Washer, Window Coverings, Refrigerator |
| Architectural Style | Bungalow |
| Basement Development | Finished |
| Basement Type | N/a (finished) |
| Construction Style Attachment | Attached |
| Cooling Type | Central Air Conditioning |
| Exterior Finish | Brick |
| Fire Protection | Smoke Detectors |
| Fireplace Present | Yes |
| Fireplace Total | 2 |
| Flooring Type | Hardwood |
| Foundation Type | Poured Concrete |
| Heating Fuel | Natural Gas |
| Heating Type | Forced Air |
| Stories Total | 1 |
| Size Interior | 1,500 - 2,000 Ft2 |
| Type | Row / Townhouse |
| Utility Water | Municipal Water |
Parking
| Attached Garage | |
| Garage | |
| Inside Entry |
Land
| Acreage | No |
| Land Amenities | Public Transit |
| Landscape Features | Landscaped |
| Sewer | Sanitary Sewer |
| Size Depth | 114 Ft ,10 In |
| Size Frontage | 38 Ft ,6 In |
| Size Irregular | 38.5 X 114.9 Ft |
| Size Total Text | 38.5 X 114.9 Ft |
Rooms
| Level | Type | Length | Width | Dimensions |
|---|---|---|---|---|
| Basement | Utility Room | Measurements not available | ||
| Basement | Cold Room | Measurements not available | ||
| Basement | Family Room | 5.7912 m | 6.3094 m | 5.7912 m x 6.3094 m |
| Basement | Games Room | 5.5169 m | 4.9378 m | 5.5169 m x 4.9378 m |
| Basement | Bedroom 3 | 4.1453 m | 3 m | 4.1453 m x 3 m |
| Main Level | Foyer | Measurements not available | ||
| Main Level | Bedroom 2 | 3.048 m | 3.3528 m | 3.048 m x 3.3528 m |
| Main Level | Laundry Room | Measurements not available | ||
| Main Level | Dining Room | 4.572 m | 3.3528 m | 4.572 m x 3.3528 m |
| Main Level | Kitchen | 7.3457 m | 2.9261 m | 7.3457 m x 2.9261 m |
| Main Level | Living Room | 5.4864 m | 3.3833 m | 5.4864 m x 3.3833 m |
| Main Level | Primary Bedroom | 4.9073 m | 3.3528 m | 4.9073 m x 3.3528 m |
https://www.realtor.ca/real-estate/28293275/11-sable-run-drive-ottawa-8202-stittsville-central
Contact Us
Contact us for more information



















































