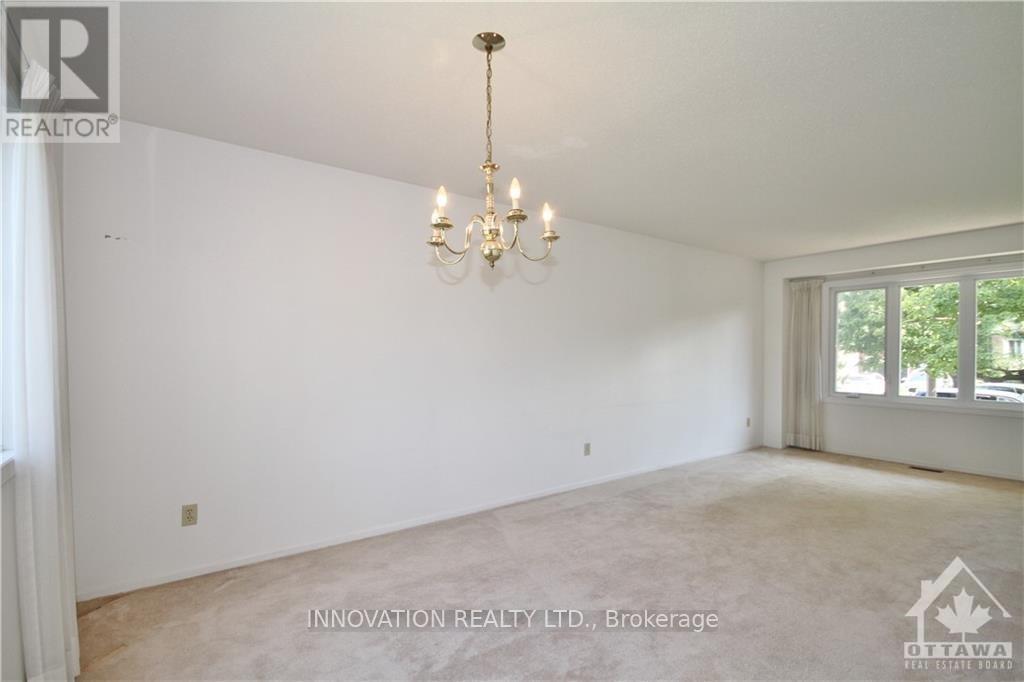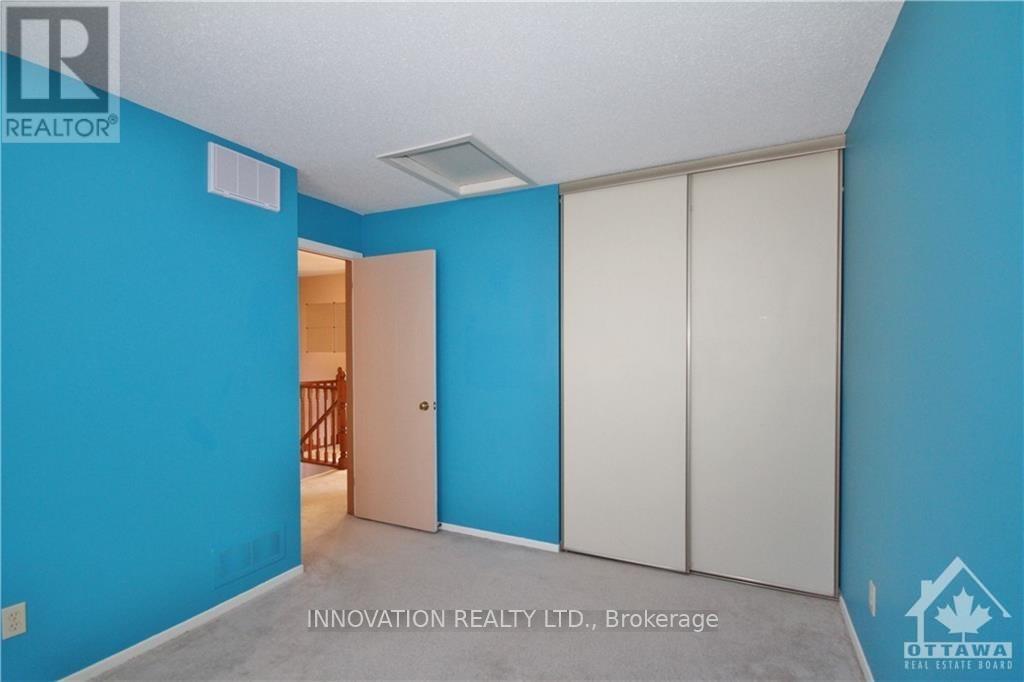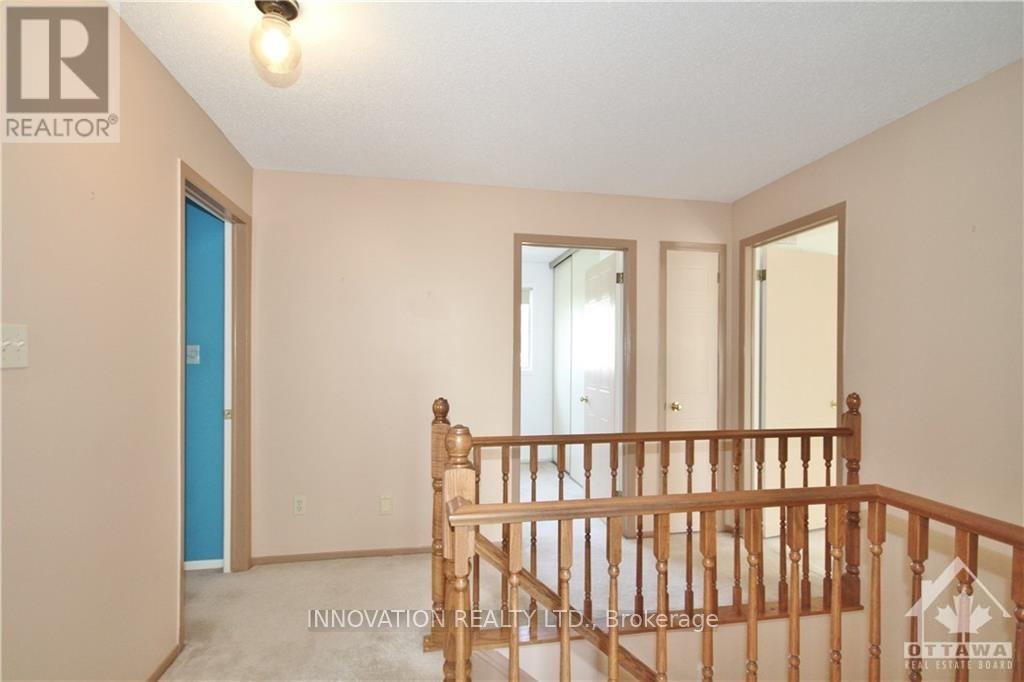4 Bedroom
2 Bathroom
Fireplace
Central Air Conditioning
Forced Air
$2,800 Monthly
Located on a peaceful street in Kanata Lakes, this 4-bedroom family home is an excellent fit for a growing family. City parks, shopping, golfing, schools, and bike paths are just a short walk away. Situated on an expansive 118'+ deep lot, this property features a fully fenced backyard with mature trees, making it an ideal spot for family gatherings. The main level includes a spacious family room with a welcoming fireplace, an open-concept living/dining area, a convenient 2-piece bathroom, and a generously sized kitchen with an eat-in area, abundant counter space, and ample cabinet storage. Upstairs, you'll discover four well-proportioned bedrooms and two full bathrooms, including a master bedroom with a walk-in closet and a 4-piece ensuite bathroom. This home offers a perfect blend of comfort and convenience, providing an excellent setting for your family's lifestyle. Some of the photos have been digitally enhanced to showcase the property's appeal. Short-term Dec 31, 2024- AUG 15, 2025. (id:35885)
Property Details
|
MLS® Number
|
X10422938 |
|
Property Type
|
Single Family |
|
Community Name
|
9007 - Kanata - Kanata Lakes/Heritage Hills |
|
AmenitiesNearBy
|
Public Transit, Park |
|
ParkingSpaceTotal
|
4 |
|
Structure
|
Tennis Court |
Building
|
BathroomTotal
|
2 |
|
BedroomsAboveGround
|
4 |
|
BedroomsTotal
|
4 |
|
Appliances
|
Dishwasher, Dryer, Hood Fan, Microwave, Refrigerator, Stove, Washer |
|
BasementDevelopment
|
Unfinished |
|
BasementType
|
Full (unfinished) |
|
ConstructionStyleAttachment
|
Detached |
|
CoolingType
|
Central Air Conditioning |
|
ExteriorFinish
|
Brick |
|
FireplacePresent
|
Yes |
|
FoundationType
|
Concrete |
|
HeatingFuel
|
Natural Gas |
|
HeatingType
|
Forced Air |
|
StoriesTotal
|
2 |
|
Type
|
House |
|
UtilityWater
|
Municipal Water |
Parking
Land
|
Acreage
|
No |
|
FenceType
|
Fenced Yard |
|
LandAmenities
|
Public Transit, Park |
|
Sewer
|
Sanitary Sewer |
|
ZoningDescription
|
Residential |
Rooms
| Level |
Type |
Length |
Width |
Dimensions |
|
Second Level |
Primary Bedroom |
4.77 m |
3.5 m |
4.77 m x 3.5 m |
|
Second Level |
Bedroom |
3.53 m |
3.09 m |
3.53 m x 3.09 m |
|
Second Level |
Bedroom |
3.09 m |
3.09 m |
3.09 m x 3.09 m |
|
Second Level |
Bedroom |
2.94 m |
2.48 m |
2.94 m x 2.48 m |
|
Basement |
Recreational, Games Room |
7.36 m |
3.6 m |
7.36 m x 3.6 m |
|
Basement |
Other |
8.91 m |
6.6 m |
8.91 m x 6.6 m |
|
Main Level |
Living Room |
3.86 m |
3.5 m |
3.86 m x 3.5 m |
|
Main Level |
Dining Room |
3.5 m |
3.5 m |
3.5 m x 3.5 m |
|
Main Level |
Kitchen |
2.56 m |
3.07 m |
2.56 m x 3.07 m |
|
Main Level |
Family Room |
4.52 m |
3.45 m |
4.52 m x 3.45 m |
|
Main Level |
Dining Room |
3.07 m |
2.48 m |
3.07 m x 2.48 m |
https://www.realtor.ca/real-estate/27639688/11-tanner-crescent-ottawa-9007-kanata-kanata-lakesheritage-hills






































