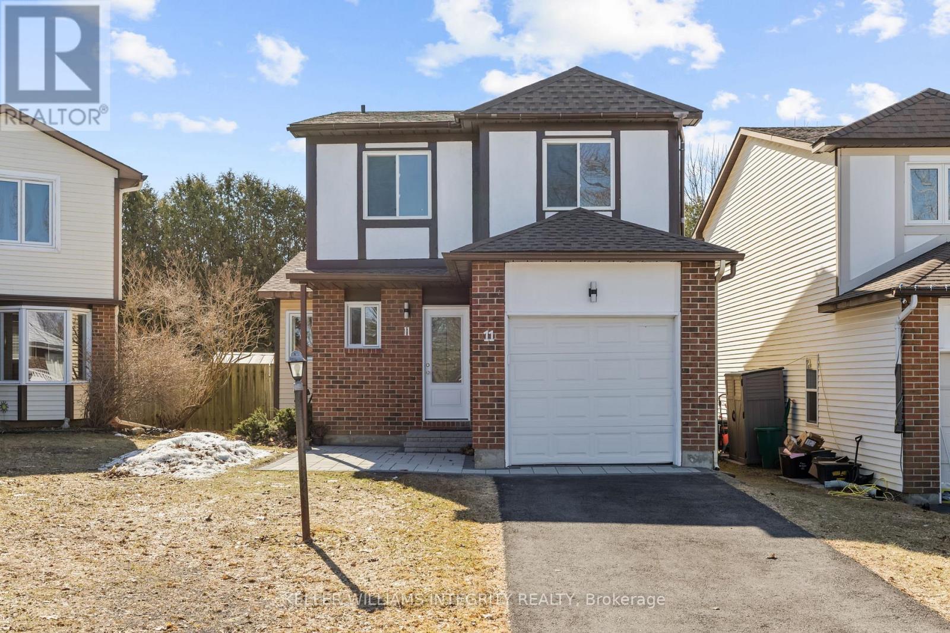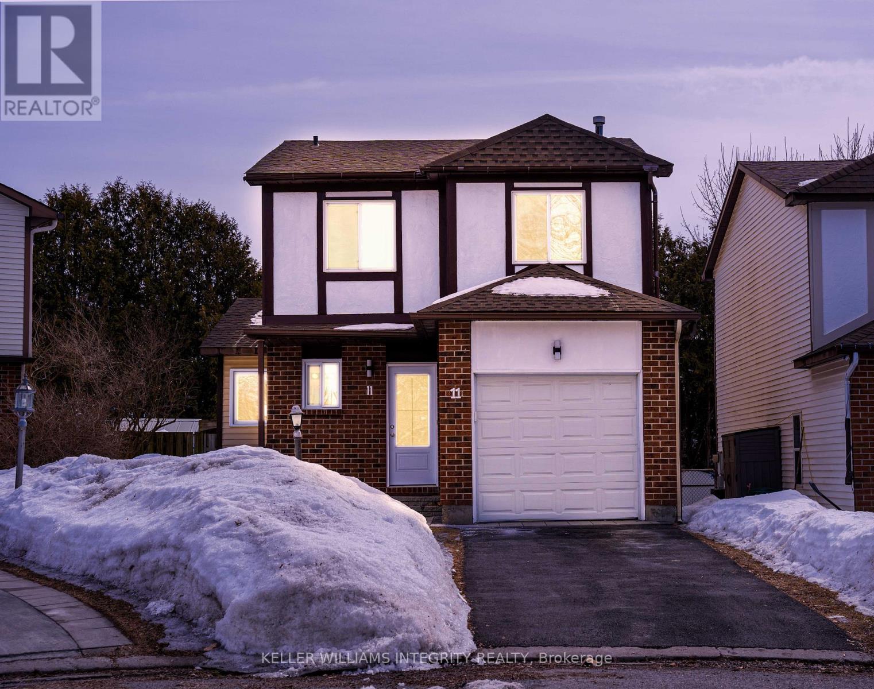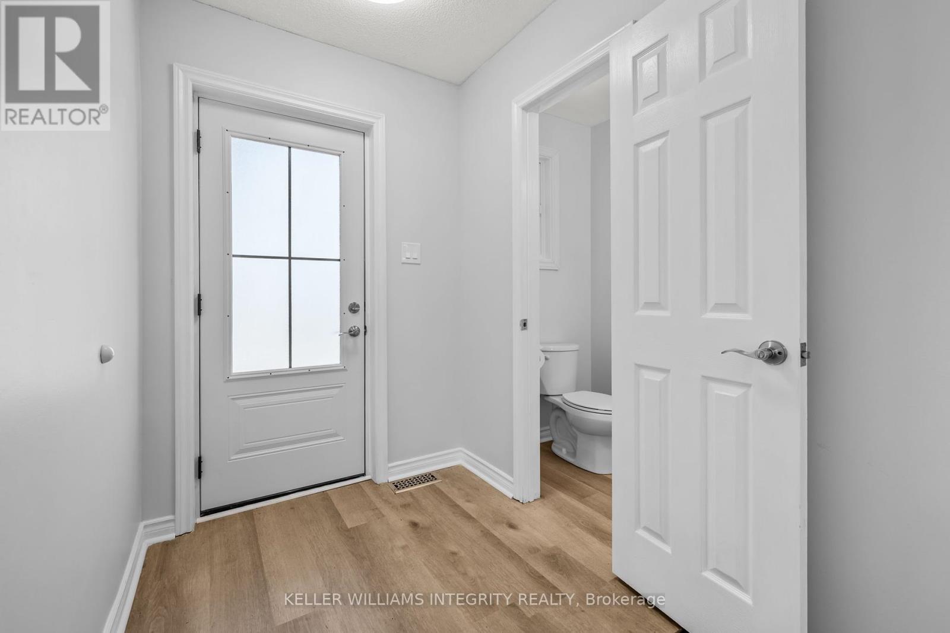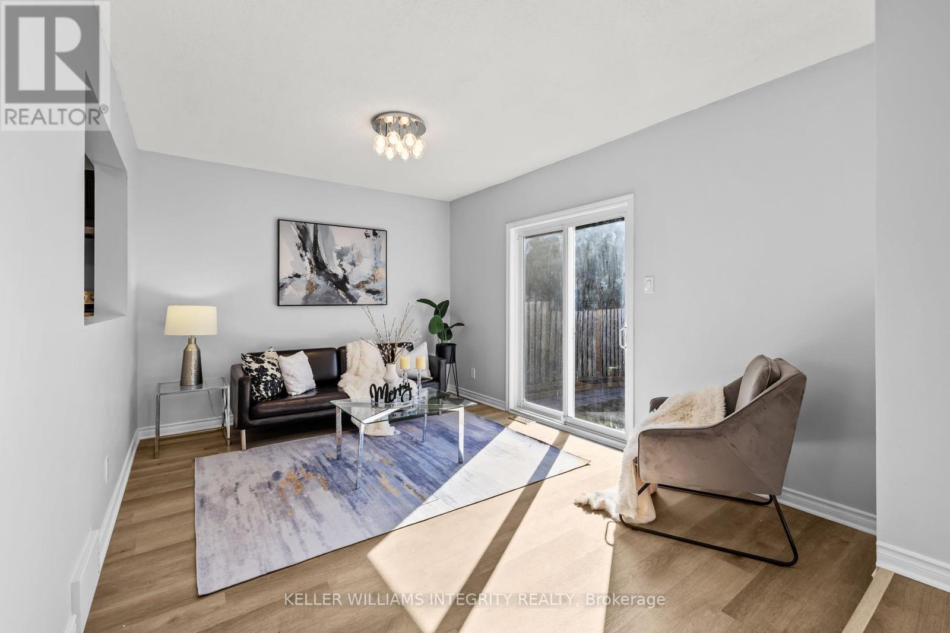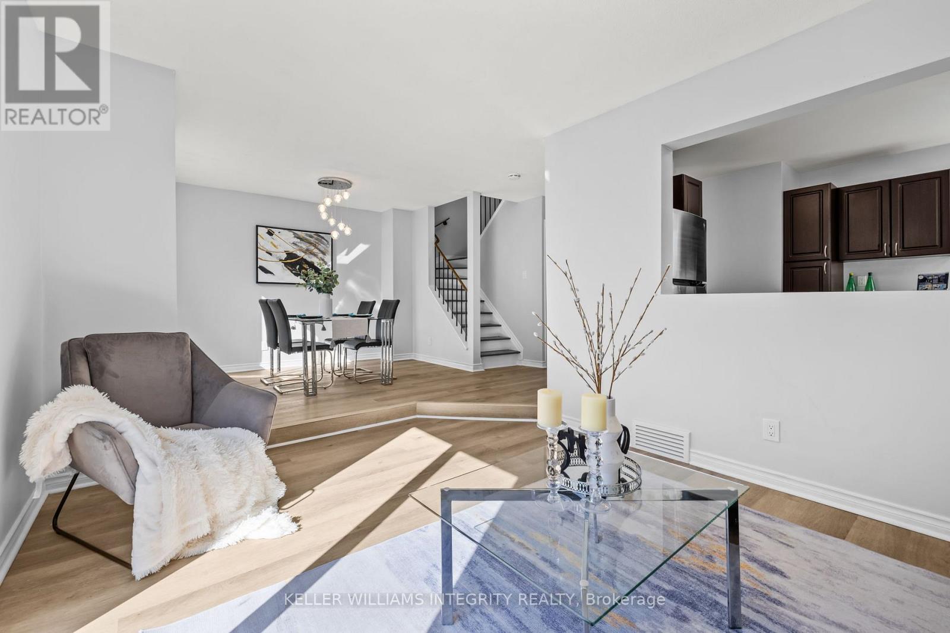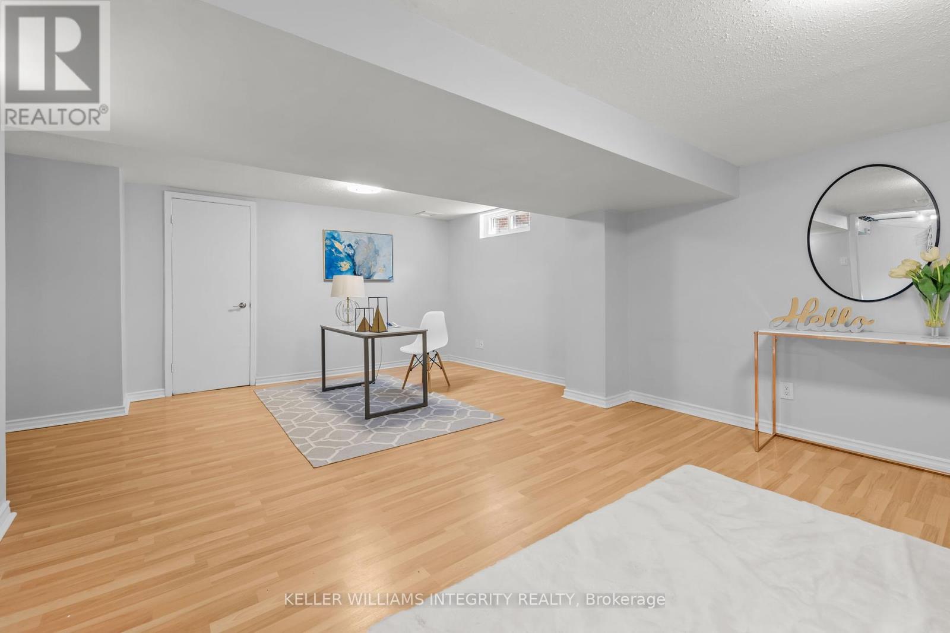3 Bedroom
3 Bathroom
1,100 - 1,500 ft2
Fireplace
Central Air Conditioning
Forced Air
$639,900
Welcome to this beautifully renovated 3-bedroom detached home!! Offering modern upgrades and a prime location. Extensively updated from 2024 to 2025, this home features brand-new paving, flooring, roof, kitchen, AC, stairs, bathrooms, baseboards, basement, lighting, and fresh paint. It's truly a turn key opportunity! Step inside to a bright and open main floor, featuring laminate flooring throughout and a modern kitchen with a seamless flow into the living and dining area perfect for both everyday living and entertaining. Upstairs, you'll find three generously sized bedrooms and a stylish, updated bathroom, offering comfort and functionality. The fully finished basement provides extra living space, complete with a 3-piece bathroom with a shower enclosure, a laundry/utility room, and a large storage area. The single-car garage with inside entry adds convenience. Outside, enjoy a private backyard oasis, complete with mature greenery ideal setting for relaxation and gatherings. Located on a quiet street, this home is just a 5-minute walk to Farmboy & Starbucks and a 10-minute walk to Walmart & Cineplex, with schools, parks, public transit, and recreation nearby. Dont miss this rare opportunity! (id:35885)
Property Details
|
MLS® Number
|
X12020786 |
|
Property Type
|
Single Family |
|
Community Name
|
7705 - Barrhaven - On the Green |
|
Parking Space Total
|
3 |
Building
|
Bathroom Total
|
3 |
|
Bedrooms Above Ground
|
3 |
|
Bedrooms Total
|
3 |
|
Appliances
|
Dishwasher, Dryer, Hood Fan, Microwave, Stove, Washer, Refrigerator |
|
Basement Development
|
Finished |
|
Basement Type
|
N/a (finished) |
|
Construction Style Attachment
|
Detached |
|
Cooling Type
|
Central Air Conditioning |
|
Exterior Finish
|
Brick |
|
Fireplace Present
|
Yes |
|
Foundation Type
|
Concrete |
|
Half Bath Total
|
1 |
|
Heating Fuel
|
Natural Gas |
|
Heating Type
|
Forced Air |
|
Stories Total
|
2 |
|
Size Interior
|
1,100 - 1,500 Ft2 |
|
Type
|
House |
|
Utility Water
|
Municipal Water |
Parking
Land
|
Acreage
|
No |
|
Sewer
|
Sanitary Sewer |
|
Size Depth
|
92 Ft ,1 In |
|
Size Frontage
|
29 Ft |
|
Size Irregular
|
29 X 92.1 Ft |
|
Size Total Text
|
29 X 92.1 Ft |
Rooms
| Level |
Type |
Length |
Width |
Dimensions |
|
Second Level |
Primary Bedroom |
5.36 m |
3.25 m |
5.36 m x 3.25 m |
|
Main Level |
Kitchen |
3.47 m |
2.97 m |
3.47 m x 2.97 m |
|
Other |
Dining Room |
3.47 m |
3.3 m |
3.47 m x 3.3 m |
|
Other |
Living Room |
3.83 m |
3.81 m |
3.83 m x 3.81 m |
https://www.realtor.ca/real-estate/28028293/11-willowview-way-ottawa-7705-barrhaven-on-the-green
