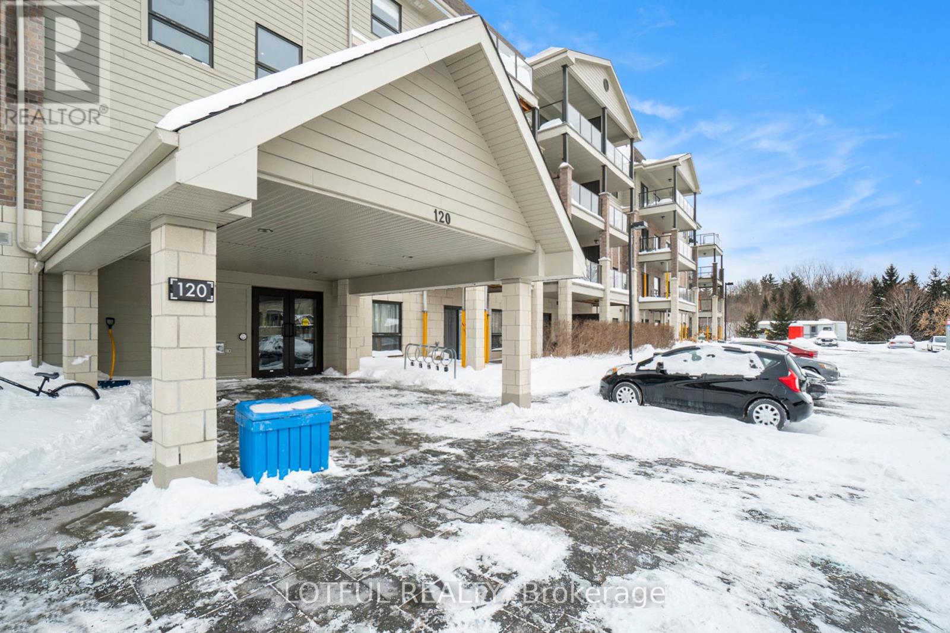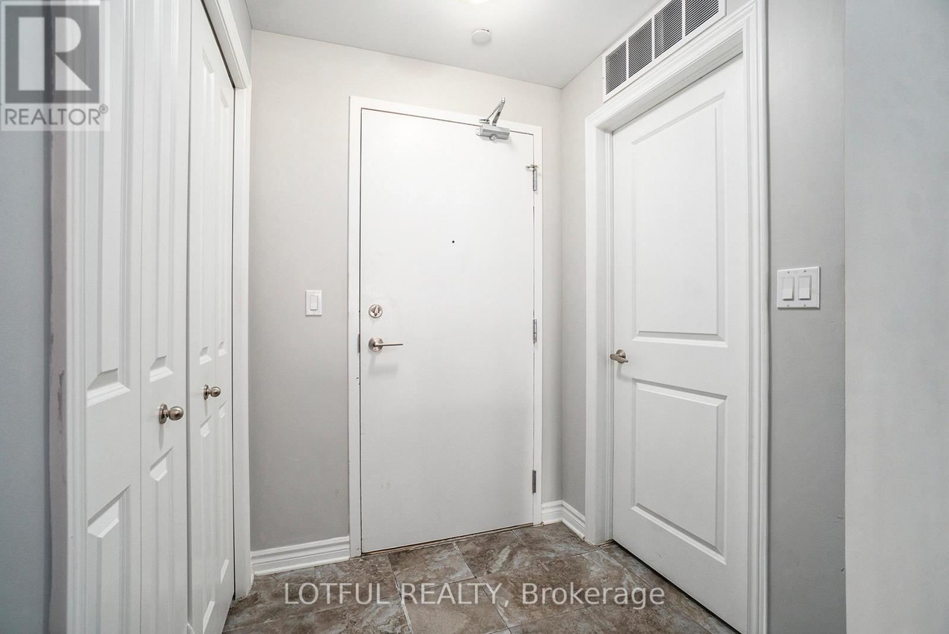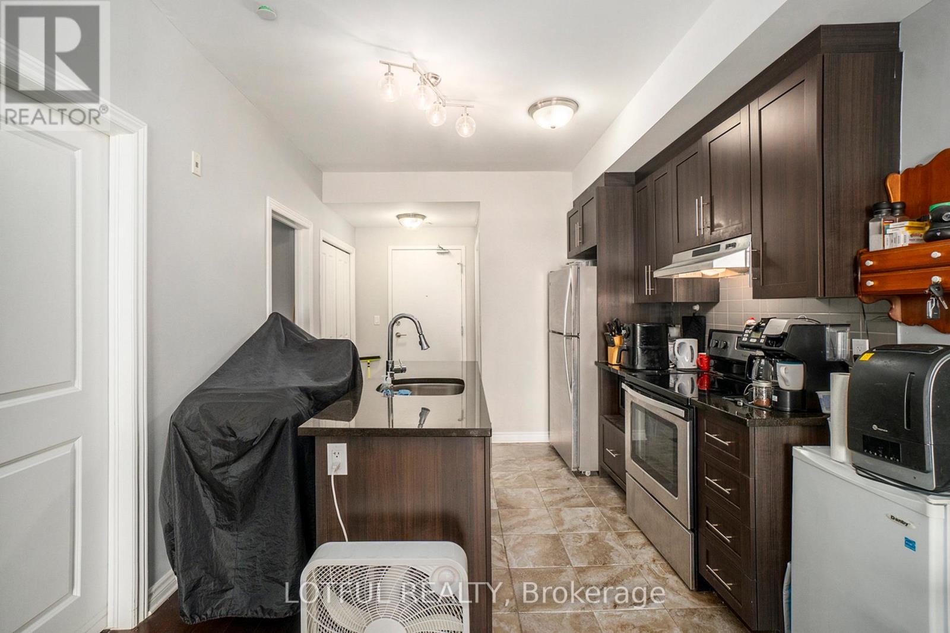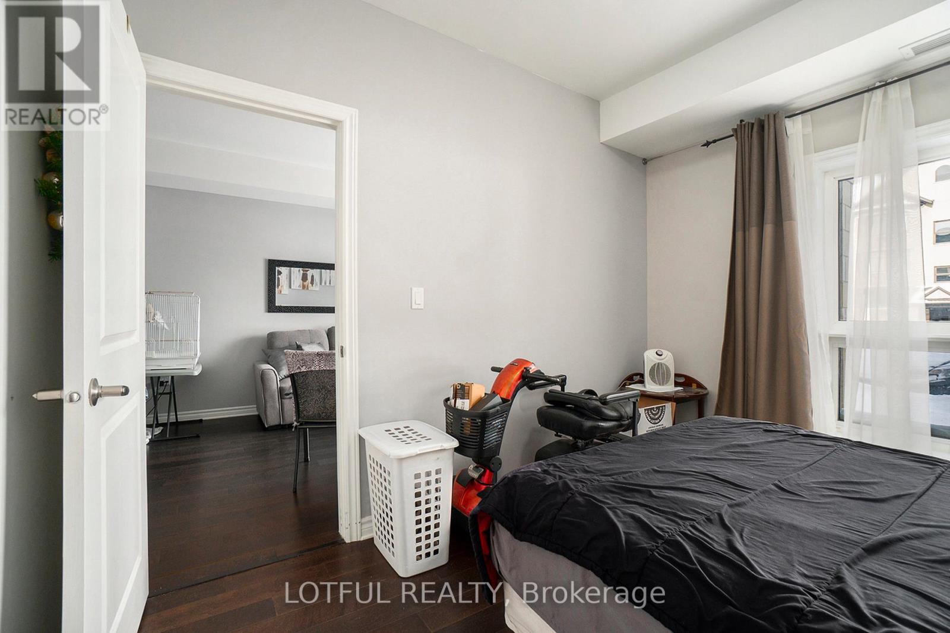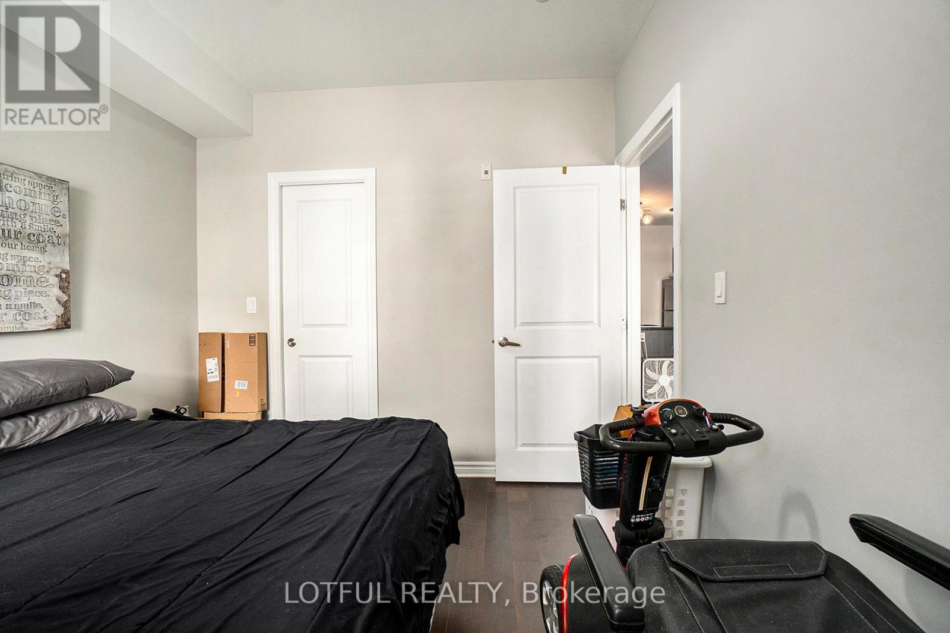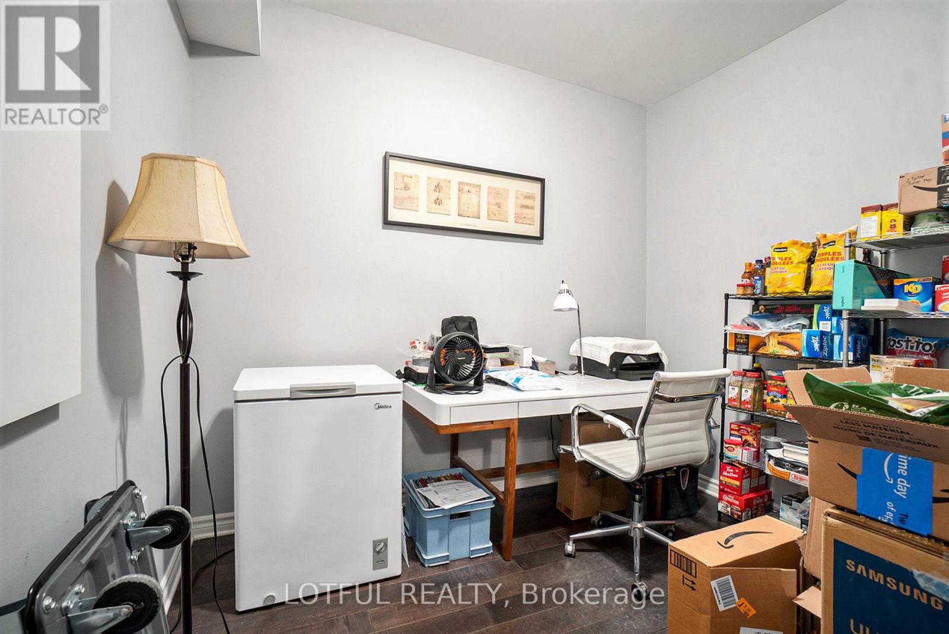110 - 120 Prestige Circle Ottawa, Ontario K4A 1B4
$399,900Maintenance, Water, Insurance
$449.39 Monthly
Maintenance, Water, Insurance
$449.39 MonthlyNestled near the Ottawa River in the prestigious community of Petries Landing, this elegant condo offers a sophisticated, maintenance-free lifestyle. Step into the luxurious lobby, where elevators await to take you to this sun-filled 1-bedroom + den retreat.Designed with an airy open-concept layout, this home features gleaming hardwood and ceramic flooring throughout. The stylish kitchen boasts granite countertops, stainless steel appliances, and ample cabinetry. The living and dining area is bathed in natural light, with sliding doors leading to a beautifully landscaped private patioperfect for relaxing or entertaining.The spacious primary bedroom offers a walk-in closet, while the versatile den serves as an ideal home office or guest space. A spa-like 4-piece bathroom impresses with a soaker tub and separate glass-enclosed shower. Additional conveniences include a dedicated parking space and storage locker.Enjoy an unbeatable location just steps from scenic trails, green spaces, and Petrie Islands waterfront. With all amenities nearby and the future LRT within close reach, downtown Ottawa is just a short 15-minute commute away. (id:35885)
Property Details
| MLS® Number | X12038469 |
| Property Type | Single Family |
| Community Name | 1101 - Chatelaine Village |
| Community Features | Pet Restrictions |
| Features | Carpet Free, In Suite Laundry |
| Parking Space Total | 1 |
Building
| Bathroom Total | 1 |
| Bedrooms Above Ground | 1 |
| Bedrooms Below Ground | 1 |
| Bedrooms Total | 2 |
| Amenities | Storage - Locker |
| Appliances | Dishwasher, Dryer, Hood Fan, Stove, Washer, Refrigerator |
| Cooling Type | Central Air Conditioning |
| Exterior Finish | Brick Facing, Aluminum Siding |
| Foundation Type | Concrete |
| Heating Fuel | Natural Gas |
| Heating Type | Forced Air |
| Size Interior | 600 - 699 Ft2 |
| Type | Apartment |
Parking
| No Garage |
Land
| Acreage | No |
Rooms
| Level | Type | Length | Width | Dimensions |
|---|---|---|---|---|
| Main Level | Primary Bedroom | 2.89 m | 3 m | 2.89 m x 3 m |
| Main Level | Bedroom 2 | 2.89 m | 2.55 m | 2.89 m x 2.55 m |
| Main Level | Den | 2.89 m | 2.55 m | 2.89 m x 2.55 m |
| Main Level | Living Room | 2.92 m | 3.35 m | 2.92 m x 3.35 m |
| Main Level | Dining Room | 2.93 m | 2.17 m | 2.93 m x 2.17 m |
| Main Level | Kitchen | 2.93 m | 2.68 m | 2.93 m x 2.68 m |
| Main Level | Foyer | 1.44 m | 1.32 m | 1.44 m x 1.32 m |
https://www.realtor.ca/real-estate/28066595/110-120-prestige-circle-ottawa-1101-chatelaine-village
Contact Us
Contact us for more information
