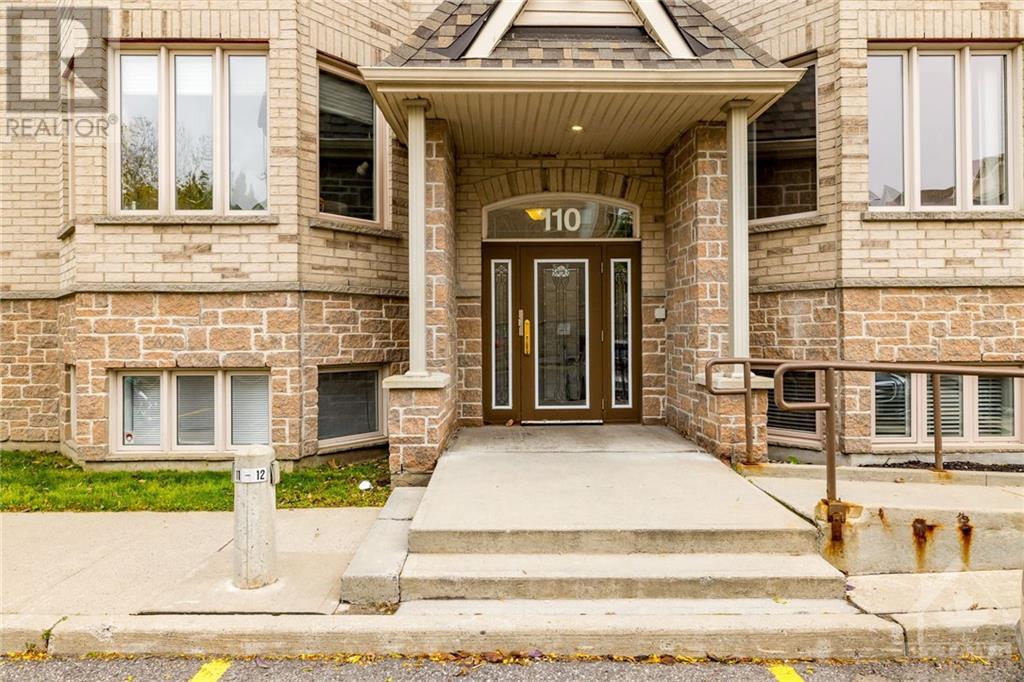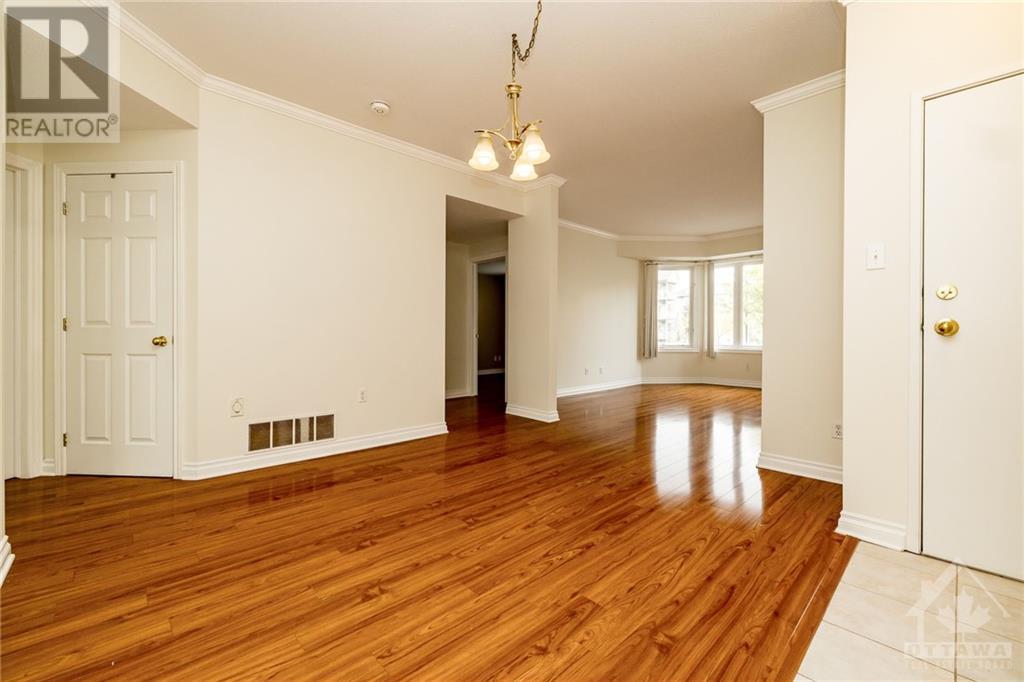110 Briargate Private Unit#4 Orleans, Ontario K4A 0C5
2 Bedroom
2 Bathroom
Central Air Conditioning
Forced Air
$389,900Maintenance, Waste Removal, Caretaker, Water, Other, See Remarks
$413.67 Monthly
Maintenance, Waste Removal, Caretaker, Water, Other, See Remarks
$413.67 MonthlyMeticulously maintained 2-Bedroom 2-Bathroom Unit in sought-after location walking distance to Sobey's, restaurants, bank & more! Convenient stairlift in entrance aids access to 2nd level. As you step inside an abundance of light floods through bow window to spacious Dining Area, sparkling white Kitchen w/ample cupboard space & spacious Eating Area. Step outside to a quaint balcony to enjoy morning coffee. Large bathroom boasts 2 showers & tub w/assistive handles, convenient in-suite laundry. One parking spot infront of unit + additional visitor parking. 48 irrevocable on all offers. (id:35885)
Property Details
| MLS® Number | 1416214 |
| Property Type | Single Family |
| Neigbourhood | Springridge/East Village |
| AmenitiesNearBy | Public Transit, Recreation Nearby, Shopping |
| CommunityFeatures | Adult Oriented, Pets Allowed With Restrictions |
| Features | Balcony |
| ParkingSpaceTotal | 1 |
Building
| BathroomTotal | 2 |
| BedroomsAboveGround | 2 |
| BedroomsTotal | 2 |
| Amenities | Laundry - In Suite |
| Appliances | Refrigerator, Dryer, Hood Fan, Stove, Washer, Blinds |
| BasementDevelopment | Not Applicable |
| BasementType | None (not Applicable) |
| ConstructedDate | 2007 |
| CoolingType | Central Air Conditioning |
| ExteriorFinish | Brick, Siding |
| Fixture | Drapes/window Coverings |
| FlooringType | Laminate, Tile |
| FoundationType | Poured Concrete |
| HalfBathTotal | 1 |
| HeatingFuel | Natural Gas |
| HeatingType | Forced Air |
| StoriesTotal | 1 |
| Type | Apartment |
| UtilityWater | Municipal Water |
Parking
| Surfaced | |
| Visitor Parking |
Land
| Acreage | No |
| LandAmenities | Public Transit, Recreation Nearby, Shopping |
| Sewer | Municipal Sewage System |
| ZoningDescription | Residential |
Rooms
| Level | Type | Length | Width | Dimensions |
|---|---|---|---|---|
| Main Level | Foyer | 10'11" x 3'10" | ||
| Main Level | Dining Room | 12'6" x 9'10" | ||
| Main Level | Kitchen | 15'5" x 10'1" | ||
| Main Level | Primary Bedroom | 12'7" x 10'11" | ||
| Main Level | Bedroom | 10'11" x 9'10" | ||
| Main Level | 2pc Bathroom | 10'11" x 9'10" | ||
| Main Level | 5pc Bathroom | 15'0" x 8'11" |
Interested?
Contact us for more information

































