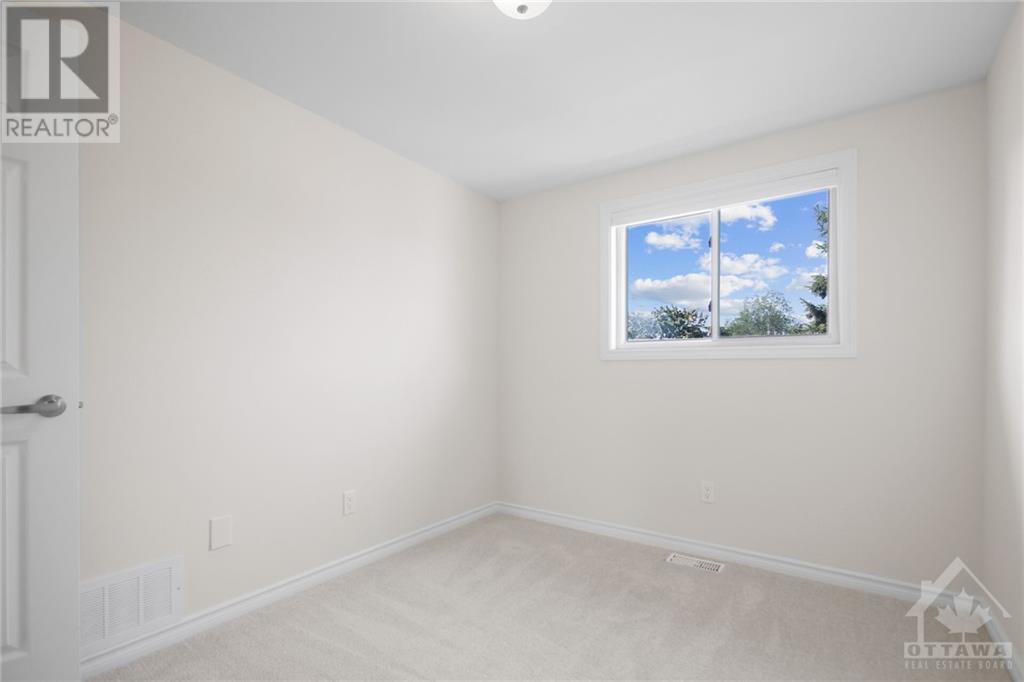110 Clarkson Crescent Ottawa, Ontario K2L 3E2
$479,900Maintenance, Property Management, Water, Other, See Remarks
$370 Monthly
Maintenance, Property Management, Water, Other, See Remarks
$370 MonthlyWell maintained End unit townhome located in the heart of Katimivik. Beautifully upgraded. Fresh neutral decor. Move in ready. Luxury Vinyl flooring on Mflr & new quality carpets on 2nd level. Eat in Kitchen offers plenty of cabinets & counter space & room for breakfast table. Spacious living room with cozy gas fireplace & patio door leading to yard. The upstairs features 3 generous bedrooms w/plenty of closet space all with new colonial style doors. The Primary bedroom features a 3pc ensuite. Linen closet & family bath in hallway. The LLevel awaits your personal touches & offers a large area for future recroom.Freshly painted through out including the basement floors. Laundry area with upgraded washer/dryer & plenty of storage. Inside access to single garage. Plenty of visitor parking. Walking distance to shopping, transit & amazing schools. Only five minutes to the 417.New heat pump(23), furnace (23),HWT (22).Well run condo. 24 hrs irrevocable. (id:35885)
Open House
This property has open houses!
2:00 pm
Ends at:4:00 pm
Property Details
| MLS® Number | 1418287 |
| Property Type | Single Family |
| Neigbourhood | Kanata/Katimavik |
| AmenitiesNearBy | Public Transit, Recreation Nearby, Shopping |
| CommunityFeatures | Family Oriented, Pets Allowed |
| Features | Private Setting, Automatic Garage Door Opener |
| ParkingSpaceTotal | 3 |
Building
| BathroomTotal | 3 |
| BedroomsAboveGround | 3 |
| BedroomsTotal | 3 |
| Amenities | Laundry - In Suite |
| Appliances | Refrigerator, Dishwasher, Dryer, Stove, Washer, Blinds |
| BasementDevelopment | Unfinished |
| BasementType | Full (unfinished) |
| ConstructedDate | 1986 |
| ConstructionMaterial | Wood Frame |
| CoolingType | Central Air Conditioning |
| ExteriorFinish | Brick, Siding |
| FireplacePresent | Yes |
| FireplaceTotal | 1 |
| FlooringType | Wall-to-wall Carpet, Laminate, Tile |
| FoundationType | Poured Concrete |
| HalfBathTotal | 1 |
| HeatingFuel | Natural Gas |
| HeatingType | Forced Air |
| StoriesTotal | 2 |
| Type | Row / Townhouse |
| UtilityWater | Municipal Water |
Parking
| Attached Garage | |
| Inside Entry |
Land
| Acreage | No |
| FenceType | Fenced Yard |
| LandAmenities | Public Transit, Recreation Nearby, Shopping |
| LandscapeFeatures | Landscaped |
| Sewer | Municipal Sewage System |
| ZoningDescription | Residential |
Rooms
| Level | Type | Length | Width | Dimensions |
|---|---|---|---|---|
| Second Level | Full Bathroom | 9'4" x 7'11" | ||
| Second Level | Bedroom | 10'2" x 8'4" | ||
| Second Level | Bedroom | 10'1" x 9'5" | ||
| Second Level | Primary Bedroom | 15'8" x 10'11" | ||
| Second Level | 3pc Ensuite Bath | 9'3" x 5'0" | ||
| Main Level | Foyer | 5'4" x 5'3" | ||
| Main Level | Partial Bathroom | 6'11" x 3'6" | ||
| Main Level | Living Room | 18'1" x 11'0" | ||
| Main Level | Dining Room | 14'2" x 8'1" | ||
| Main Level | Kitchen | 9'11" x 9'10" |
https://www.realtor.ca/real-estate/27589873/110-clarkson-crescent-ottawa-kanatakatimavik
Interested?
Contact us for more information






































