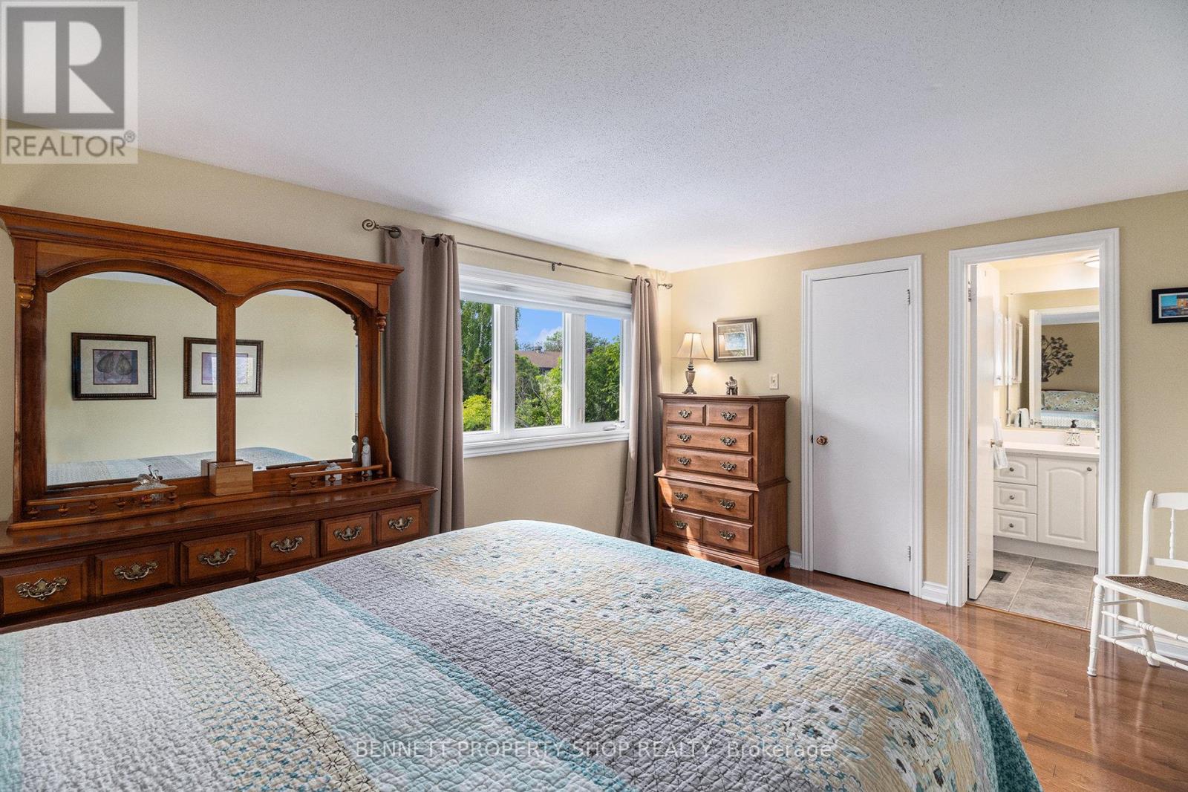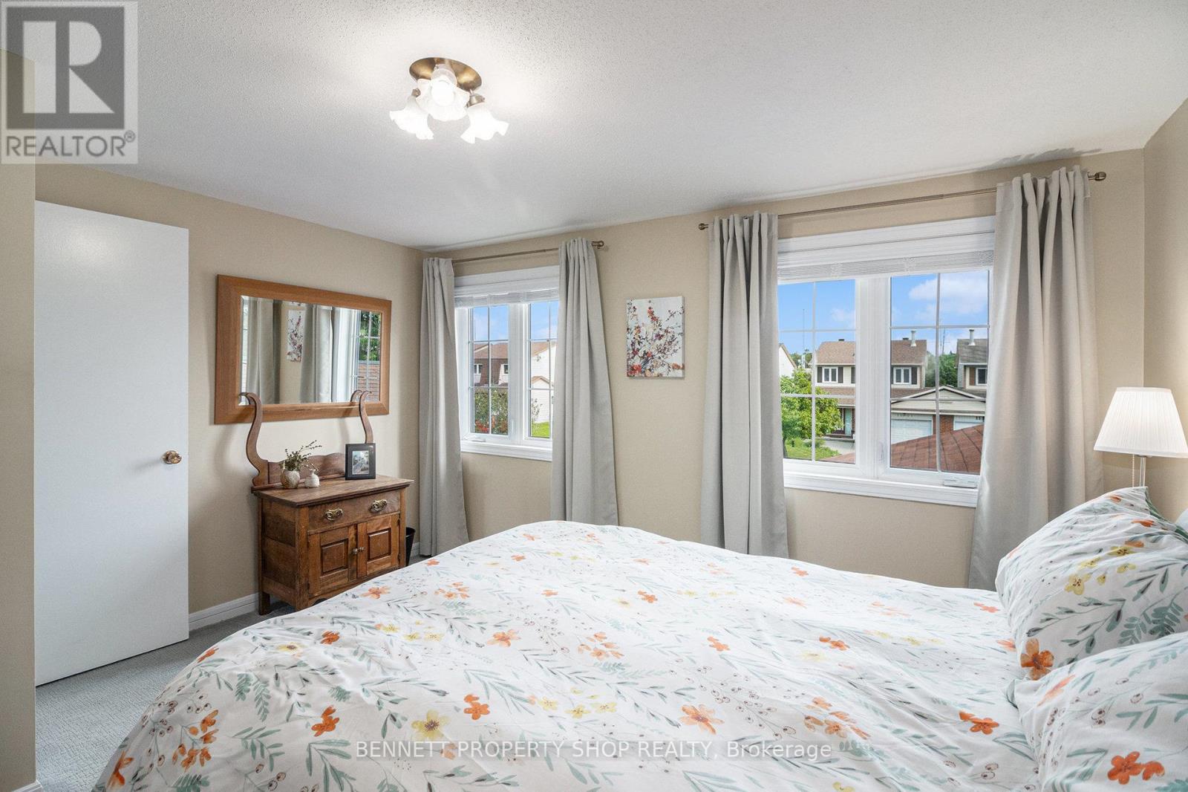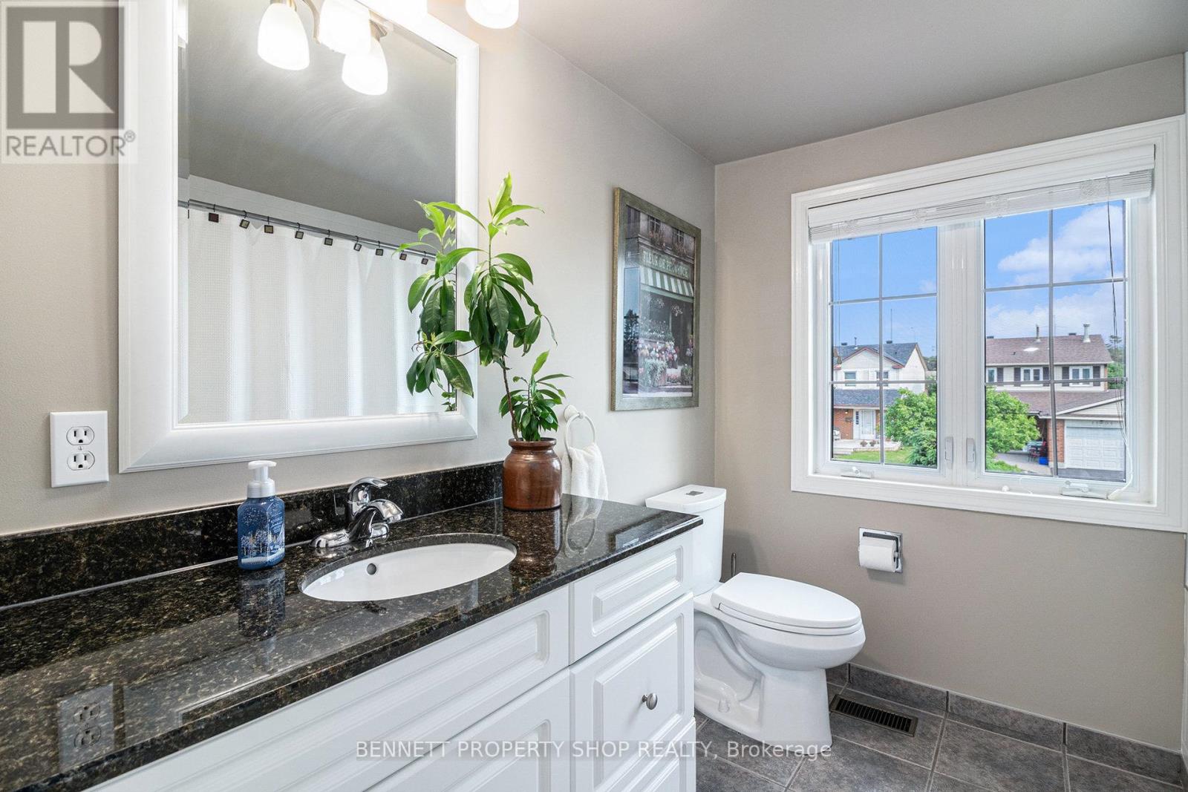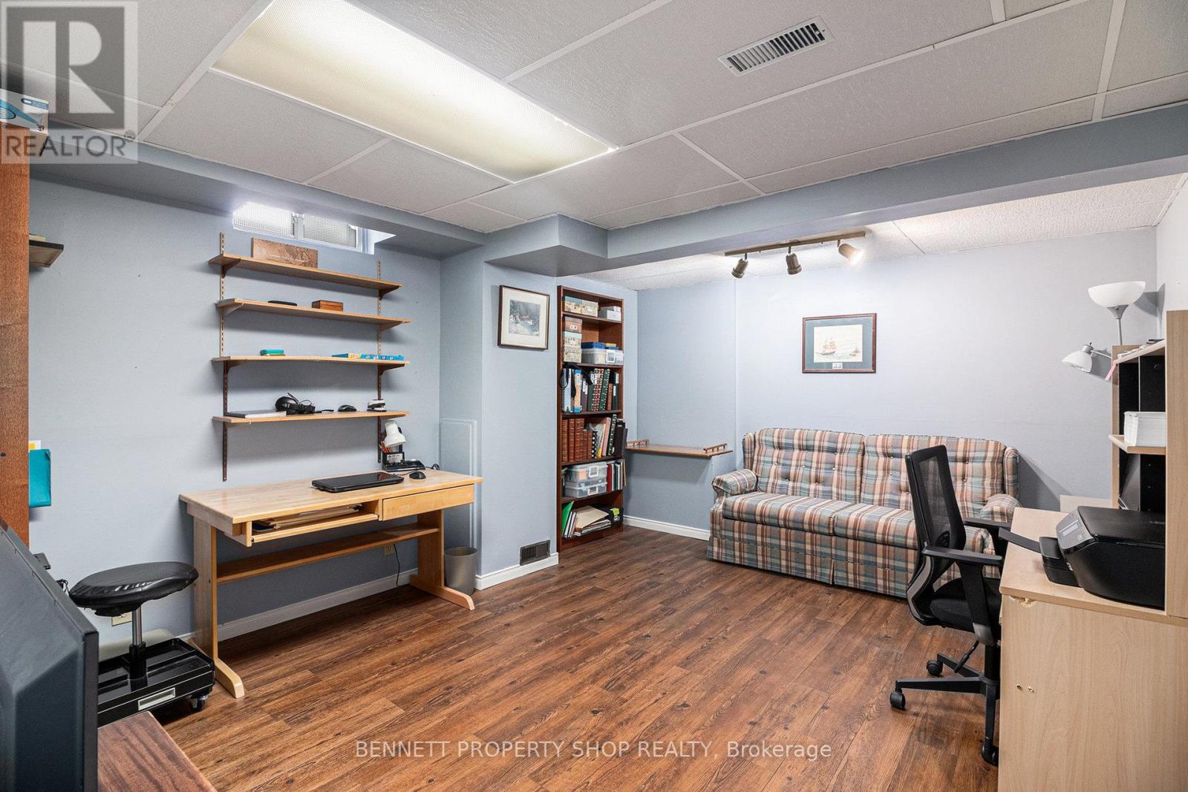1100 Burgundy Lane Ottawa, Ontario K1C 2M8
$629,900
Check it out - this awesome 3-bedroom, 2.5-bathroom semi-detached home in Convent Glen, Orleans! Step through the front door, and just off the foyer, you're greeted by a cozy family room with a gas fireplace - perfect for kicking back with a movie or warming up on a chilly evening. From there, the space opens up into a bright, airy living and dining area that flows right into a killer kitchen. We're talking stainless steel appliances, stone counters, and tons of room to cook, chat, or toss together a charcuterie board for game night. Big windows flood the home with sunlight, making it feel super spacious and inviting. There's also a handy half-bath nearby for when friends pop over. Head upstairs, and you'll find three roomy bedrooms, each with that same sunny vibe. The primary bedroom is your personal retreat, complete with a walk-in closet and a sweet 3-piece ensuite. Another full bathroom keeps the morning chaos in check. The finished basement is a blank canvas - think home gym, office, movie den, or a spot for the kids to go wild. Out back, the private, landscaped yard with a wraparound deck is your go-to for summer BBQs, morning coffee, or just chilling under the stars. Convent Glen's got it all: steps to the future LRT station, top-notch schools, epic NCC trails, and parks for weekend adventures. Grab a bite at local restaurants, hit up a cozy pub, or hunt down the best food trucks in town. Golfers, you're in luck - there's a course nearby. This place is more than a house; it's where your life's gonna shine. (id:35885)
Open House
This property has open houses!
2:00 pm
Ends at:4:00 pm
Property Details
| MLS® Number | X12199177 |
| Property Type | Single Family |
| Community Name | 2001 - Convent Glen |
| Amenities Near By | Public Transit, Schools, Ski Area |
| Community Features | Community Centre, School Bus |
| Features | Irregular Lot Size, Lane |
| Parking Space Total | 3 |
| Structure | Deck, Porch |
Building
| Bathroom Total | 3 |
| Bedrooms Above Ground | 3 |
| Bedrooms Below Ground | 1 |
| Bedrooms Total | 4 |
| Appliances | Dishwasher, Dryer, Microwave, Stove, Washer, Refrigerator |
| Basement Development | Finished |
| Basement Type | Full (finished) |
| Construction Style Attachment | Semi-detached |
| Cooling Type | Central Air Conditioning |
| Exterior Finish | Brick, Vinyl Siding |
| Fireplace Present | Yes |
| Fireplace Total | 1 |
| Foundation Type | Poured Concrete |
| Half Bath Total | 1 |
| Heating Fuel | Natural Gas |
| Heating Type | Forced Air |
| Stories Total | 2 |
| Size Interior | 1,500 - 2,000 Ft2 |
| Type | House |
| Utility Water | Municipal Water |
Parking
| Attached Garage | |
| Garage |
Land
| Acreage | No |
| Land Amenities | Public Transit, Schools, Ski Area |
| Landscape Features | Landscaped |
| Sewer | Sanitary Sewer |
| Size Depth | 112 Ft ,8 In |
| Size Frontage | 35 Ft |
| Size Irregular | 35 X 112.7 Ft |
| Size Total Text | 35 X 112.7 Ft |
Rooms
| Level | Type | Length | Width | Dimensions |
|---|---|---|---|---|
| Second Level | Bathroom | 2.3 m | 2.49 m | 2.3 m x 2.49 m |
| Second Level | Primary Bedroom | 4.7 m | 4.33 m | 4.7 m x 4.33 m |
| Second Level | Bathroom | 2.25 m | 2.18 m | 2.25 m x 2.18 m |
| Second Level | Bedroom 2 | 3.06 m | 2.65 m | 3.06 m x 2.65 m |
| Second Level | Bedroom 3 | 4.07 m | 3.54 m | 4.07 m x 3.54 m |
| Lower Level | Bedroom 4 | 3.4 m | 4.71 m | 3.4 m x 4.71 m |
| Lower Level | Office | 3.34 m | 4.54 m | 3.34 m x 4.54 m |
| Lower Level | Other | 6.12 m | 9.66 m | 6.12 m x 9.66 m |
| Main Level | Foyer | 3.12 m | 1.92 m | 3.12 m x 1.92 m |
| Main Level | Living Room | 4.1 m | 3.8 m | 4.1 m x 3.8 m |
| Main Level | Kitchen | 2.98 m | 4.09 m | 2.98 m x 4.09 m |
| Main Level | Dining Room | 2.98 m | 2.79 m | 2.98 m x 2.79 m |
| Main Level | Family Room | 3.38 m | 4.71 m | 3.38 m x 4.71 m |
https://www.realtor.ca/real-estate/28422247/1100-burgundy-lane-ottawa-2001-convent-glen
Contact Us
Contact us for more information
































