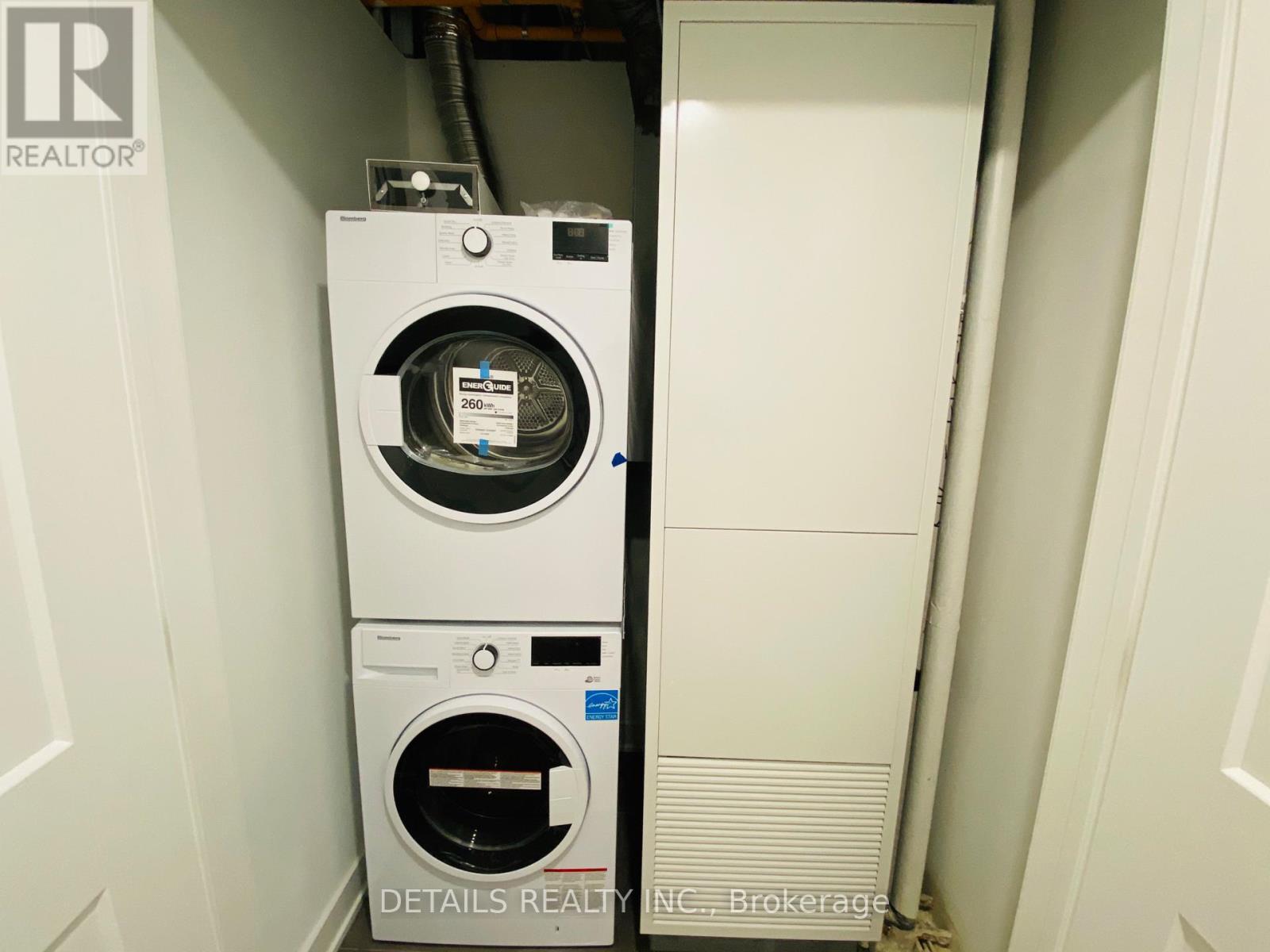1102 - 340 Queen Street Ottawa, Ontario K1R 0G1
$418,000Maintenance, Heat, Insurance, Water
$348.47 Monthly
Maintenance, Heat, Insurance, Water
$348.47 MonthlyWelcome to your dream location Claridge moon where is location the top of the Lyon St LRT station. This charming unit on the 11 floor has 550 sq. ft. of well-designed living space. The floor-to-ceiling windows bathe the space in natural light, while a private good size balcony boast beautiful views of the top of Gateau Hills, perfect for morning coffee or evening relaxation. The entrance hallway provides more privacy. The kitchen comes complete with stainless steel appliances and a charming island. Over 10k in upgrades, not limited to high-end quartz countertops, backsplash, cabinets in the kitchen and bathroom. The bright living area provides a comfortable retreat, perfect for relaxing or entertaining. The spacious bedroom offers generous closet space and a charming corner window, while the spa-like bathroom boasts a step-in glass shower. All window coverings are included. This unit also come with a storage locker (D-155 in storage rom P409 located on P4). This vibrant community have access to fantastic amenities, including a fitness center, rooftop terrace, concierge service and more. Located in the heart of the business district, you'll be surrounded by an array of restaurants, shopping options, and exciting nightlife. This is urban living at its finest and ideal for professionals. Don't miss out on the opportunity to call this place home! A must see! (id:35885)
Property Details
| MLS® Number | X12049769 |
| Property Type | Single Family |
| Community Name | 4101 - Ottawa Centre |
| CommunityFeatures | Pet Restrictions |
| Features | Balcony, In Suite Laundry |
Building
| BathroomTotal | 1 |
| BedroomsAboveGround | 1 |
| BedroomsTotal | 1 |
| Age | 0 To 5 Years |
| Amenities | Storage - Locker |
| Appliances | Oven - Built-in, Water Meter, Dishwasher, Dryer, Hood Fan, Microwave, Stove, Washer, Refrigerator |
| CoolingType | Central Air Conditioning |
| ExteriorFinish | Brick |
| HeatingFuel | Natural Gas |
| HeatingType | Heat Pump |
| SizeInterior | 499.9955 - 598.9955 Sqft |
| Type | Apartment |
Parking
| No Garage |
Land
| Acreage | No |
| ZoningDescription | Residential |
Rooms
| Level | Type | Length | Width | Dimensions |
|---|---|---|---|---|
| Main Level | Kitchen | 3.23 m | 2.16 m | 3.23 m x 2.16 m |
| Main Level | Living Room | 3.17 m | 2.83 m | 3.17 m x 2.83 m |
| Main Level | Bedroom | 3.08 m | 3.11 m | 3.08 m x 3.11 m |
| Main Level | Bathroom | 1.49 m | 2.83 m | 1.49 m x 2.83 m |
https://www.realtor.ca/real-estate/28092830/1102-340-queen-street-ottawa-4101-ottawa-centre
Interested?
Contact us for more information






























