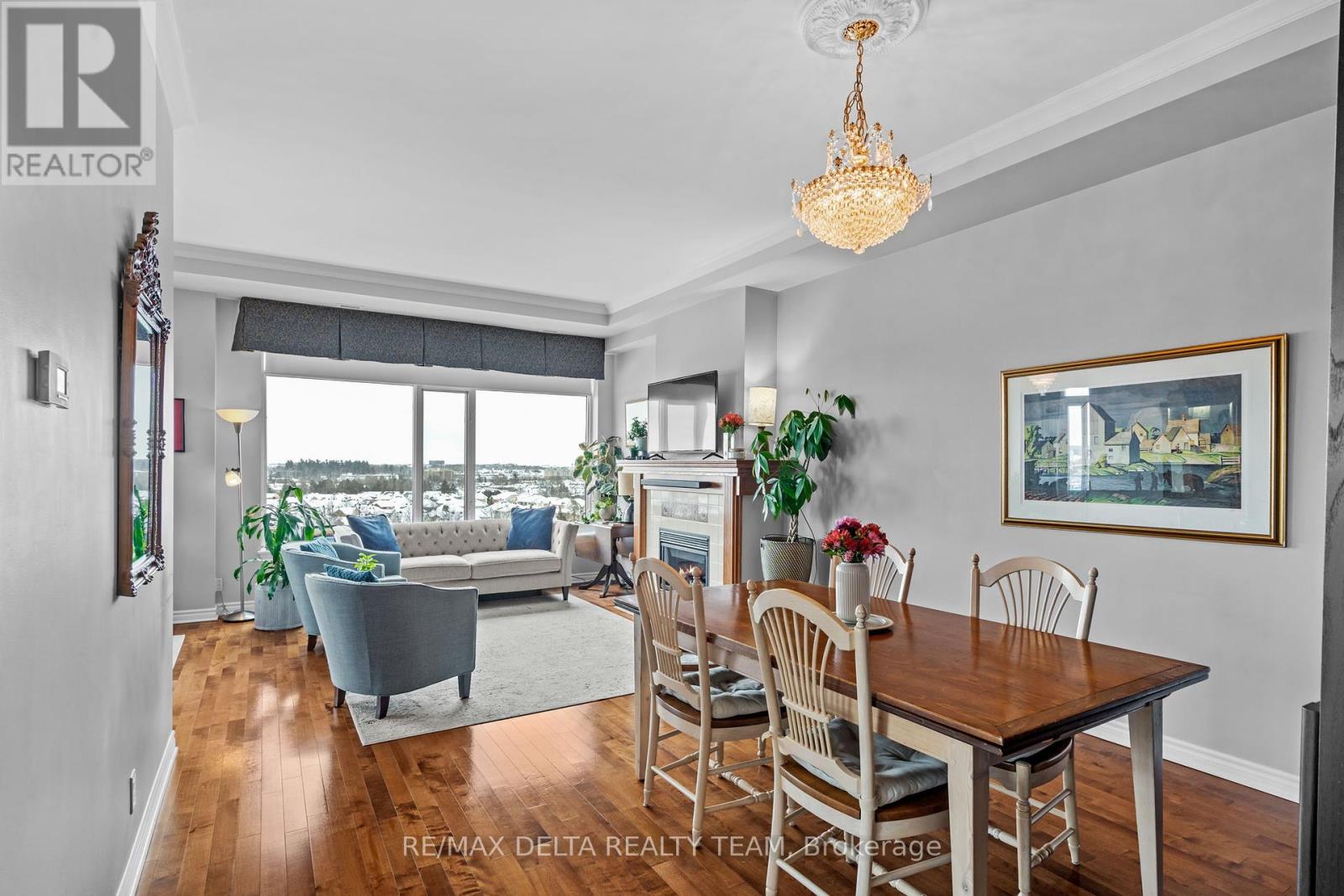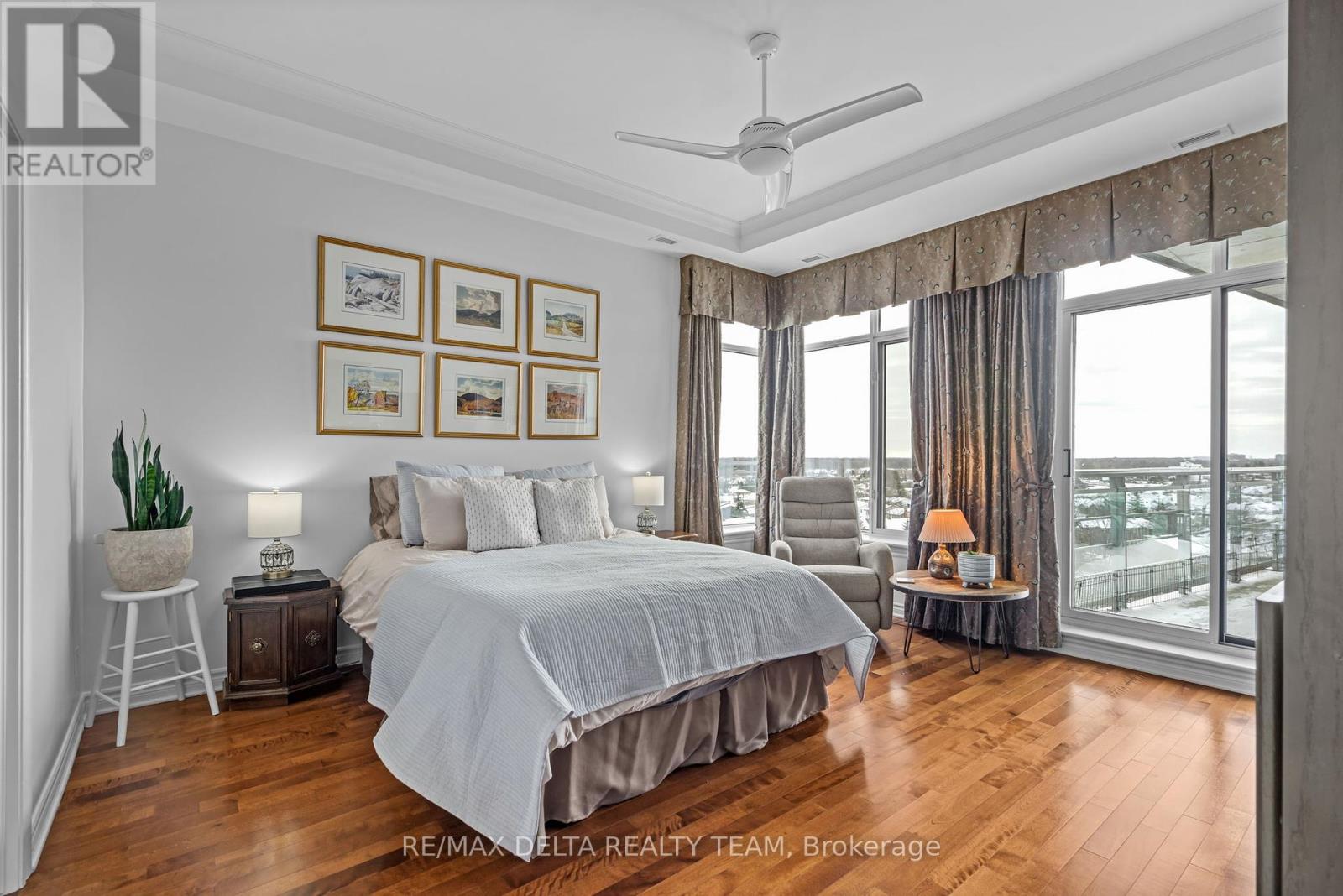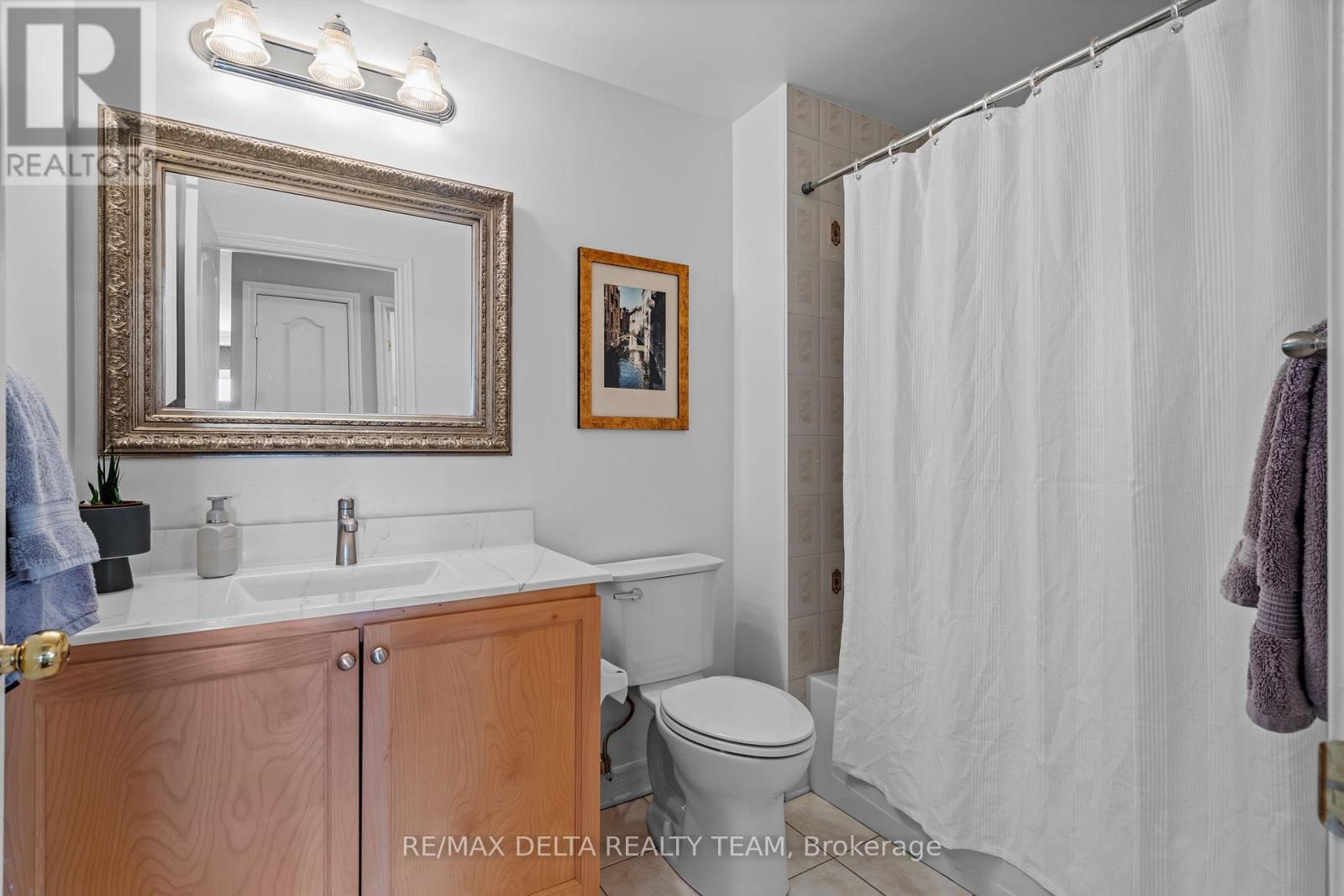2 Bedroom
2 Bathroom
1399.9886 - 1598.9864 sqft
Fireplace
Central Air Conditioning
Forced Air
Landscaped
$724,900Maintenance, Water, Insurance, Common Area Maintenance, Parking
$1,130.95 Monthly
This penthouse suite is perfect for those seeking the convenience of apartment living without sacrificing space. Enjoy almost 1,400 sqft with soaring 10-ft ceilings, which are exclusive to the top floor! All the best things come in twos in this unit: two bedrooms, two full bathrooms, TWO PARKING SPACES, and TWO STORAGE LOCKERS. You'll be captivated by the large windows, stunning hardwood floors, and a thoughtfully designed layout. The living room features a cozy gas fireplace which is perfect for relaxing evenings at home. The kitchen offers ample cabinet space, granite countertops, and access to an oversized balcony with a natural gas BBQ which is great for entertaining or simply enjoying the breathtaking panoramic views. The balcony also connects to the primary suite, which features a spacious walk-in closet and a 5-piece ensuite. An additional bedroom (carpet 2022) and versatile DEN provide endless possibilities, whether you need a home office, guest room, or creative space. For added convenience, this unit also includes IN-SUITE LAUNDRY. In addition to owning a one-of-a-kind suite, enjoy everything The Landmark has to offer, from its welcoming community to its IMPRESSIVE AMENITIES, including a courtyard with walking trails, tennis courts, an indoor pool, sauna, and gym. The central location provides easy access to Metro, Shoppers Drug Mart, the Ottawa South SmartCentres shopping center and Ottawa Hunt and Golf Club! (id:35885)
Property Details
|
MLS® Number
|
X11949633 |
|
Property Type
|
Single Family |
|
Community Name
|
4803 - Hunt Club/Western Community |
|
AmenitiesNearBy
|
Public Transit, Park |
|
CommunityFeatures
|
Pet Restrictions, Community Centre |
|
Features
|
Cul-de-sac, Wheelchair Access, In Suite Laundry |
|
ParkingSpaceTotal
|
2 |
|
Structure
|
Tennis Court |
|
ViewType
|
City View |
Building
|
BathroomTotal
|
2 |
|
BedroomsAboveGround
|
2 |
|
BedroomsTotal
|
2 |
|
Amenities
|
Party Room, Sauna, Exercise Centre, Fireplace(s), Storage - Locker |
|
Appliances
|
Garage Door Opener Remote(s), Dishwasher, Dryer, Microwave, Refrigerator, Stove, Washer |
|
CoolingType
|
Central Air Conditioning |
|
ExteriorFinish
|
Brick |
|
FireProtection
|
Security System |
|
FireplacePresent
|
Yes |
|
FireplaceTotal
|
1 |
|
FoundationType
|
Concrete |
|
HeatingFuel
|
Natural Gas |
|
HeatingType
|
Forced Air |
|
SizeInterior
|
1399.9886 - 1598.9864 Sqft |
|
Type
|
Apartment |
Parking
Land
|
Acreage
|
No |
|
LandAmenities
|
Public Transit, Park |
|
LandscapeFeatures
|
Landscaped |
Rooms
| Level |
Type |
Length |
Width |
Dimensions |
|
Main Level |
Bathroom |
1.6 m |
|
1.6 m x Measurements not available |
|
Main Level |
Laundry Room |
1.6 m |
2 m |
1.6 m x 2 m |
|
Main Level |
Living Room |
3.49 m |
4.01 m |
3.49 m x 4.01 m |
|
Main Level |
Dining Room |
3.41 m |
4.01 m |
3.41 m x 4.01 m |
|
Main Level |
Kitchen |
3.65 m |
3.19 m |
3.65 m x 3.19 m |
|
Main Level |
Office |
2.81 m |
3.29 m |
2.81 m x 3.29 m |
|
Main Level |
Den |
2.58 m |
2.88 m |
2.58 m x 2.88 m |
|
Main Level |
Primary Bedroom |
4.57 m |
3.96 m |
4.57 m x 3.96 m |
|
Main Level |
Primary Bedroom |
4.77 m |
5.2 m |
4.77 m x 5.2 m |
|
Main Level |
Bathroom |
1.6 m |
4.41 m |
1.6 m x 4.41 m |
|
Main Level |
Bedroom |
3.58 m |
3.71 m |
3.58 m x 3.71 m |
https://www.realtor.ca/real-estate/27863700/1103-136-darlington-private-ottawa-4803-hunt-clubwestern-community










































