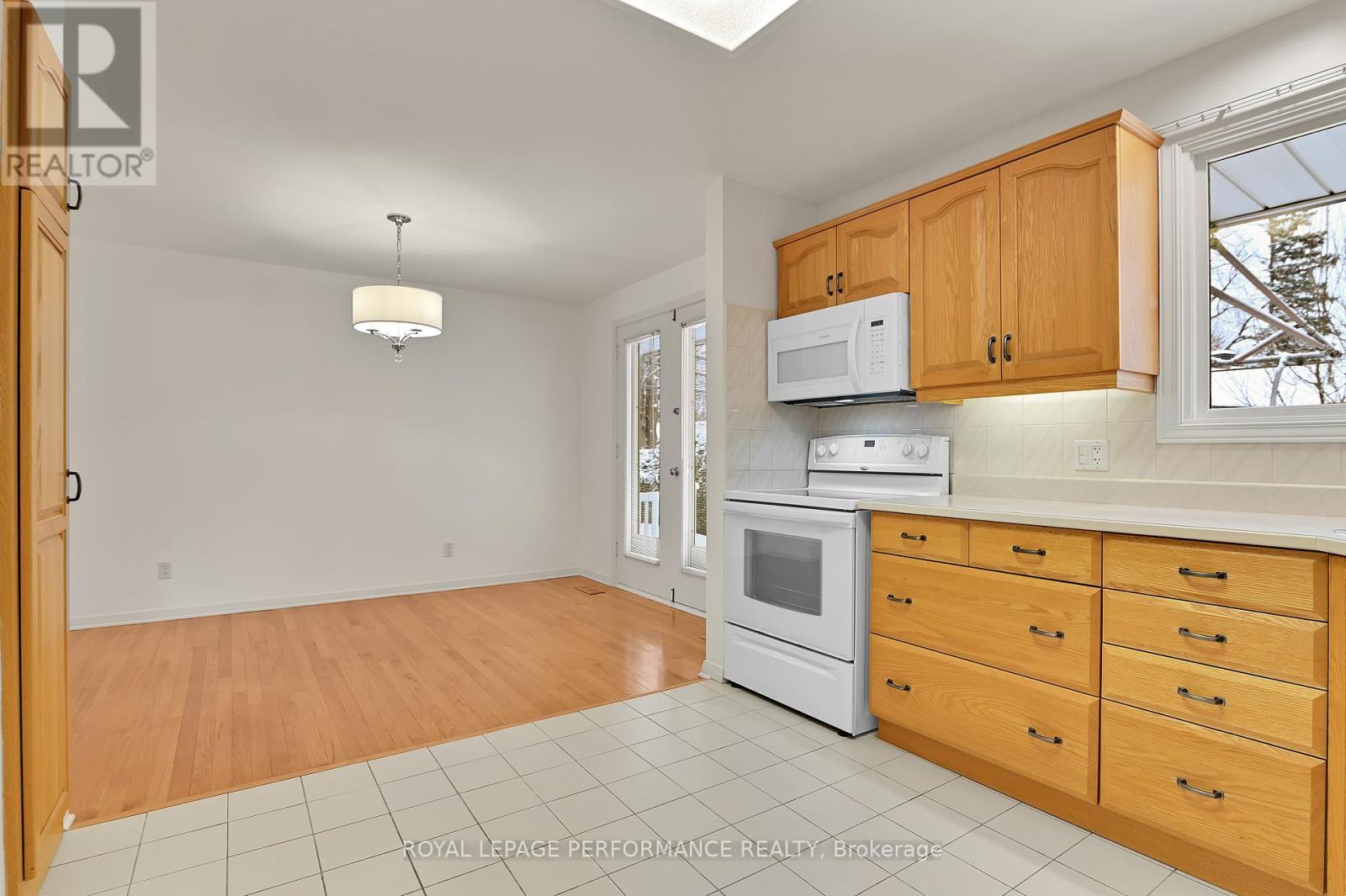4 Bedroom
2 Bathroom
1099.9909 - 1499.9875 sqft
Bungalow
Fireplace
Central Air Conditioning
Forced Air
Landscaped, Lawn Sprinkler
$778,500
Welcome to your dream home! This meticulously maintained and move-in ready 3+1 bungalow is perfectly situated on a corner lot in a charming, mature neighbourhood. As a former Campeau model home, it boasts stunning oak hardwood floors that flow seamlessly throughout the main level. Step into the spacious living room, where a gorgeous bow window and a cozy gas fireplace create an inviting atmosphere, complemented by elegant crown mouldings. The dining room features French doors that open to your private yard, making it perfect for gatherings. The well-appointed kitchen offers a corner sink, oak cabinetry with convenient pull-out drawers, and ample space to unleash your culinary creativity. Retreat to the south-facing master bedroom, filled with natural light from the large bow window, and enjoy the convenience of a cheater ensuite featuring a double sink and luxurious jacuzzi tub. Two additional generously sized bedrooms, one with an oversized closet, round out the main floor. The lower level is an entertainer's paradise, featuring a large family room with another gas fireplace, a wet bar area with built-in cabinetry, and an office complete with a built-in workshop. An additional bedroom or den with a three-piece ensuite provides versatility, while the laundry room, cedar closet, cold room, and abundant storage ensure everything has its place. The beautifully landscaped front and rear yards showcase a flagstone walkway, interlock driveway and patio, powered shed, and a PVC deck with railing, all enhanced by a large awning and underground sprinkler system. The oversized, extra-deep insulated double garage offers easy access to the yard, making this home a perfect blend of comfort, style, and functionality. Major amenities, public transit, and the O-Train are all within walking distance and the airport is a short 10-minute drive away. Pride of ownership is evident throughout every inch of this stunning property. Don't miss your chance to make it yours! **** EXTRAS **** Cheater ensuite on main floor. Shed has 120AMP (panel in garage). Furnace and A/C (2012). (id:35885)
Property Details
|
MLS® Number
|
X11922326 |
|
Property Type
|
Single Family |
|
Community Name
|
4605 - Riverside Park |
|
ParkingSpaceTotal
|
6 |
|
Structure
|
Deck, Patio(s), Shed |
Building
|
BathroomTotal
|
2 |
|
BedroomsAboveGround
|
3 |
|
BedroomsBelowGround
|
1 |
|
BedroomsTotal
|
4 |
|
Amenities
|
Fireplace(s) |
|
Appliances
|
Garage Door Opener Remote(s), Water Heater, Water Treatment, Blinds, Dryer, Garage Door Opener, Refrigerator, Stove, Washer |
|
ArchitecturalStyle
|
Bungalow |
|
BasementDevelopment
|
Finished |
|
BasementType
|
N/a (finished) |
|
ConstructionStyleAttachment
|
Detached |
|
CoolingType
|
Central Air Conditioning |
|
ExteriorFinish
|
Brick, Aluminum Siding |
|
FireplacePresent
|
Yes |
|
FireplaceTotal
|
2 |
|
FlooringType
|
Hardwood |
|
FoundationType
|
Concrete |
|
HeatingFuel
|
Natural Gas |
|
HeatingType
|
Forced Air |
|
StoriesTotal
|
1 |
|
SizeInterior
|
1099.9909 - 1499.9875 Sqft |
|
Type
|
House |
|
UtilityWater
|
Municipal Water |
Parking
Land
|
Acreage
|
No |
|
LandscapeFeatures
|
Landscaped, Lawn Sprinkler |
|
Sewer
|
Sanitary Sewer |
|
SizeDepth
|
95 Ft |
|
SizeFrontage
|
70 Ft |
|
SizeIrregular
|
70 X 95 Ft |
|
SizeTotalText
|
70 X 95 Ft |
Rooms
| Level |
Type |
Length |
Width |
Dimensions |
|
Lower Level |
Bathroom |
2.276 m |
1.93 m |
2.276 m x 1.93 m |
|
Lower Level |
Office |
3.722 m |
2.743 m |
3.722 m x 2.743 m |
|
Lower Level |
Family Room |
9.75 m |
3.537 m |
9.75 m x 3.537 m |
|
Lower Level |
Bedroom |
3.57 m |
3.5 m |
3.57 m x 3.5 m |
|
Main Level |
Foyer |
3.8 m |
1.4 m |
3.8 m x 1.4 m |
|
Main Level |
Living Room |
5.321 m |
3.775 m |
5.321 m x 3.775 m |
|
Main Level |
Dining Room |
3.68 m |
2.762 m |
3.68 m x 2.762 m |
|
Main Level |
Kitchen |
4.45 m |
3 m |
4.45 m x 3 m |
|
Main Level |
Primary Bedroom |
4.057 m |
3.682 m |
4.057 m x 3.682 m |
|
Main Level |
Bedroom |
3.34 m |
3.29 m |
3.34 m x 3.29 m |
|
Main Level |
Bedroom |
3.29 m |
2.857 m |
3.29 m x 2.857 m |
|
Main Level |
Bathroom |
3.682 m |
2.439 m |
3.682 m x 2.439 m |
https://www.realtor.ca/real-estate/27799483/1104-wiseman-crescent-ottawa-4605-riverside-park











































