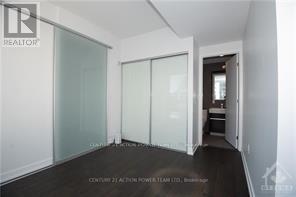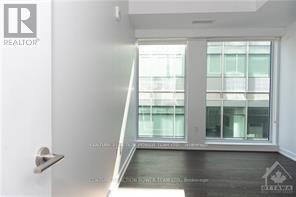1109 - 199 Slater Street Ottawa, Ontario K1P 5N5
2 Bedroom
2 Bathroom
799.9932 - 898.9921 sqft
Central Air Conditioning, Ventilation System
Heat Pump
$3,000 Monthly
Executive Corner Modern Suite with large windows to the south and west, 2 bedrooms, 2 baths, 1 with tub, 1 with shower in all glass, open concept kitchen with great room. Modern gloss cabinets, glass backsplash, built in appliances fridge, cooktop, wall oven, microwave hood fan, granite counters, eating/prep bar with stools. dark wood flooring throughout. Laundry with stacked washer/dryer. Balcony faces south. includes 1 underground parking, 1 storage locker unit.Pictures are from file to demonstate size and configuration but not to violate current tenant's privacy. Proper notice please. (id:35885)
Property Details
| MLS® Number | X11928209 |
| Property Type | Single Family |
| Community Name | 4101 - Ottawa Centre |
| CommunityFeatures | Pets Not Allowed |
| Features | Balcony, Carpet Free |
| ParkingSpaceTotal | 1 |
Building
| BathroomTotal | 2 |
| BedroomsAboveGround | 2 |
| BedroomsTotal | 2 |
| Amenities | Party Room, Exercise Centre, Security/concierge, Recreation Centre, Separate Electricity Meters, Storage - Locker |
| Appliances | Range, Oven - Built-in, Garage Door Opener Remote(s) |
| CoolingType | Central Air Conditioning, Ventilation System |
| ExteriorFinish | Concrete |
| HeatingFuel | Natural Gas |
| HeatingType | Heat Pump |
| SizeInterior | 799.9932 - 898.9921 Sqft |
| Type | Apartment |
Parking
| Underground | |
| Inside Entry |
Land
| Acreage | No |
Rooms
| Level | Type | Length | Width | Dimensions |
|---|---|---|---|---|
| Main Level | Great Room | 5.18 m | 3.4 m | 5.18 m x 3.4 m |
| Main Level | Kitchen | 3.4 m | 2.43 m | 3.4 m x 2.43 m |
| Main Level | Bedroom | 3.35 m | 3.02 m | 3.35 m x 3.02 m |
| Main Level | Bedroom 2 | 3.55 m | 2.84 m | 3.55 m x 2.84 m |
| Main Level | Laundry Room | 2 m | 1 m | 2 m x 1 m |
https://www.realtor.ca/real-estate/27813289/1109-199-slater-street-ottawa-4101-ottawa-centre
Interested?
Contact us for more information




























