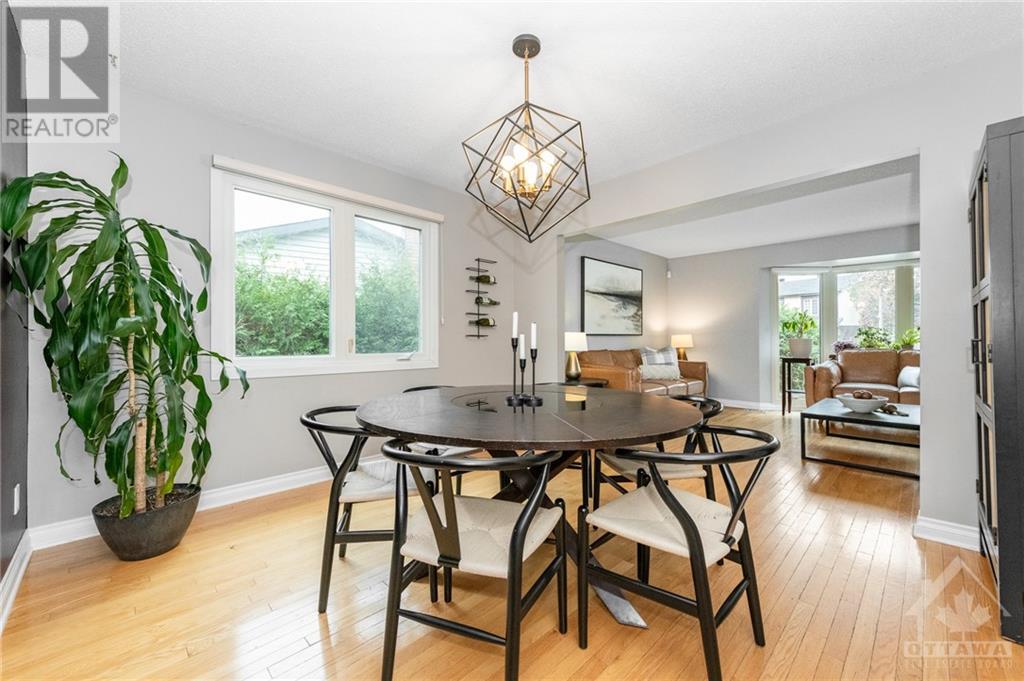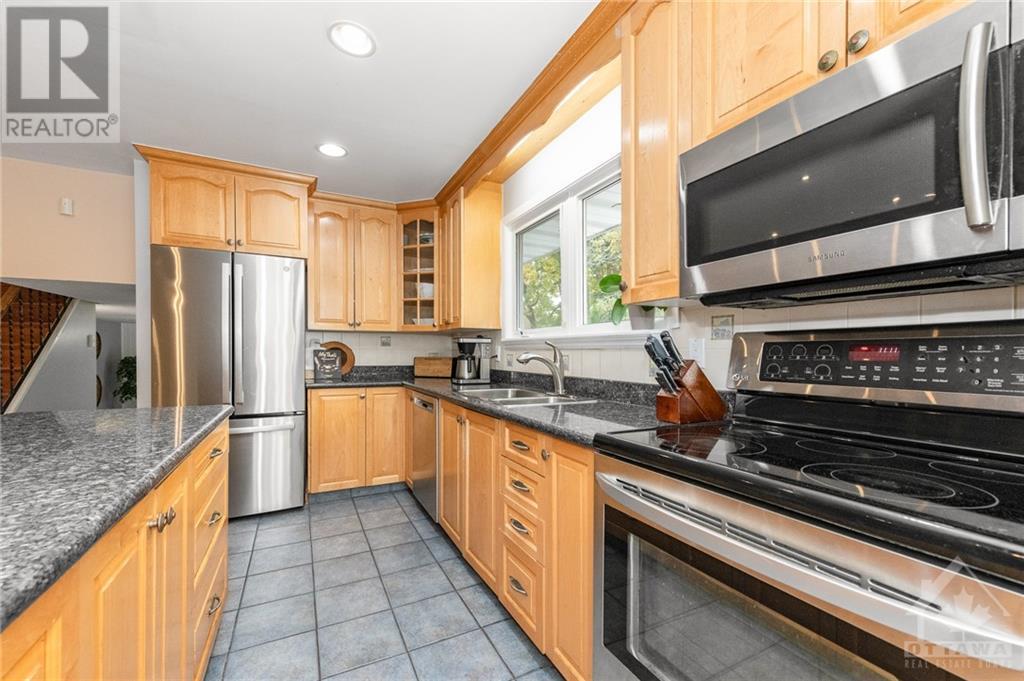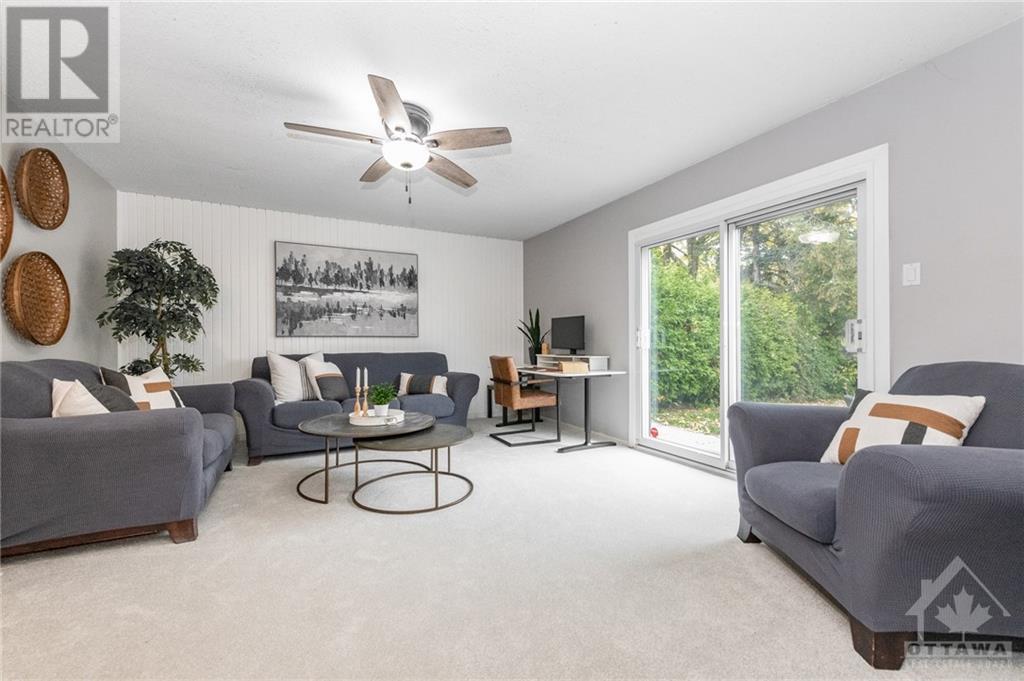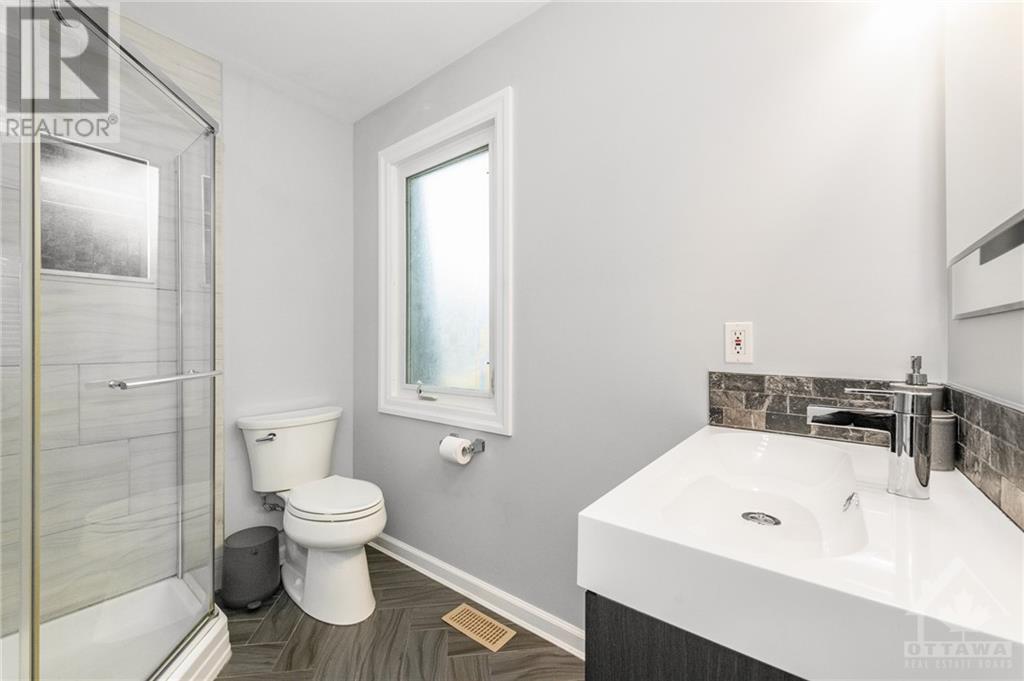111 Bourbon Street Ottawa, Ontario K1V 9J9
$798,000
Nestled in the family-friendly community of Hunt Club, this beautifully maintained 3-bedroom, 3.5-bathroom home is perfect for families seeking comfort, convenience, and community. The property sits on a generous-sized lot on a quiet street, ensuring plenty of outdoor space and privacy. Inside, the home boasts a large kitchen with ample counter space and storage, both a family room and living room, perfect for relaxing or entertaining, and a dining room for memorable family meals. The 2nd level offers 3 spacious bedrooms, a full bathroom, and an updated ensuite in the primary bedroom. The level has additional living space and a bonus full bathroom. This location is unbeatable for families, a beautiful park, and both Catholic and Public elementary schools are just a short walk away, adding a layer of convenience to the day-to-day routine. This is a home designed for family living, offering both comfort and convenience in a welcoming neighborhood. (id:35885)
Open House
This property has open houses!
2:00 pm
Ends at:4:00 pm
Property Details
| MLS® Number | 1418516 |
| Property Type | Single Family |
| Neigbourhood | Hunt Club/Western Community |
| AmenitiesNearBy | Airport, Golf Nearby, Shopping |
| Features | Automatic Garage Door Opener |
| ParkingSpaceTotal | 4 |
Building
| BathroomTotal | 4 |
| BedroomsAboveGround | 3 |
| BedroomsTotal | 3 |
| Appliances | Refrigerator, Dishwasher, Dryer, Hood Fan, Stove, Washer |
| BasementDevelopment | Finished |
| BasementType | Full (finished) |
| ConstructedDate | 1976 |
| ConstructionStyleAttachment | Detached |
| CoolingType | Central Air Conditioning |
| ExteriorFinish | Brick, Siding |
| FlooringType | Wall-to-wall Carpet, Hardwood, Tile |
| FoundationType | Poured Concrete |
| HalfBathTotal | 1 |
| HeatingFuel | Natural Gas |
| HeatingType | Forced Air |
| Type | House |
| UtilityWater | Municipal Water |
Parking
| Attached Garage |
Land
| Acreage | No |
| LandAmenities | Airport, Golf Nearby, Shopping |
| Sewer | Municipal Sewage System |
| SizeDepth | 99 Ft ,1 In |
| SizeFrontage | 57 Ft ,8 In |
| SizeIrregular | 57.65 Ft X 99.11 Ft |
| SizeTotalText | 57.65 Ft X 99.11 Ft |
| ZoningDescription | Residential |
Rooms
| Level | Type | Length | Width | Dimensions |
|---|---|---|---|---|
| Second Level | Primary Bedroom | 18'4" x 10'0" | ||
| Second Level | Bedroom | 16'1" x 9'9" | ||
| Second Level | Bedroom | 12'1" x 10'0" | ||
| Second Level | 3pc Ensuite Bath | 7'1" x 5'8" | ||
| Second Level | Full Bathroom | 7'9" x 6'5" | ||
| Basement | Recreation Room | 19'7" x 16'0" | ||
| Basement | 3pc Bathroom | 10'0" x 5'9" | ||
| Main Level | Family Room | 19'9" x 14'9" | ||
| Main Level | Kitchen | 19'0" x 12'9" | ||
| Main Level | Living Room | 18'5" x 11'1" | ||
| Main Level | Dining Room | 10'1" x 10'9" | ||
| Main Level | Laundry Room | 7'6" x 7'5" | ||
| Main Level | Partial Bathroom | Measurements not available |
https://www.realtor.ca/real-estate/27600547/111-bourbon-street-ottawa-hunt-clubwestern-community
Interested?
Contact us for more information






































