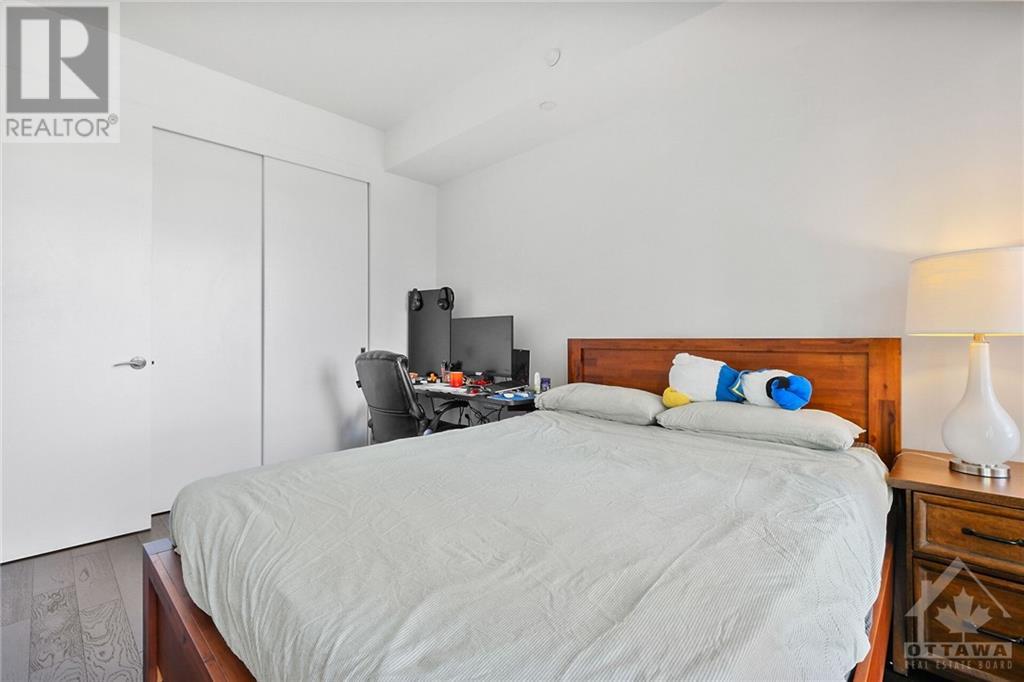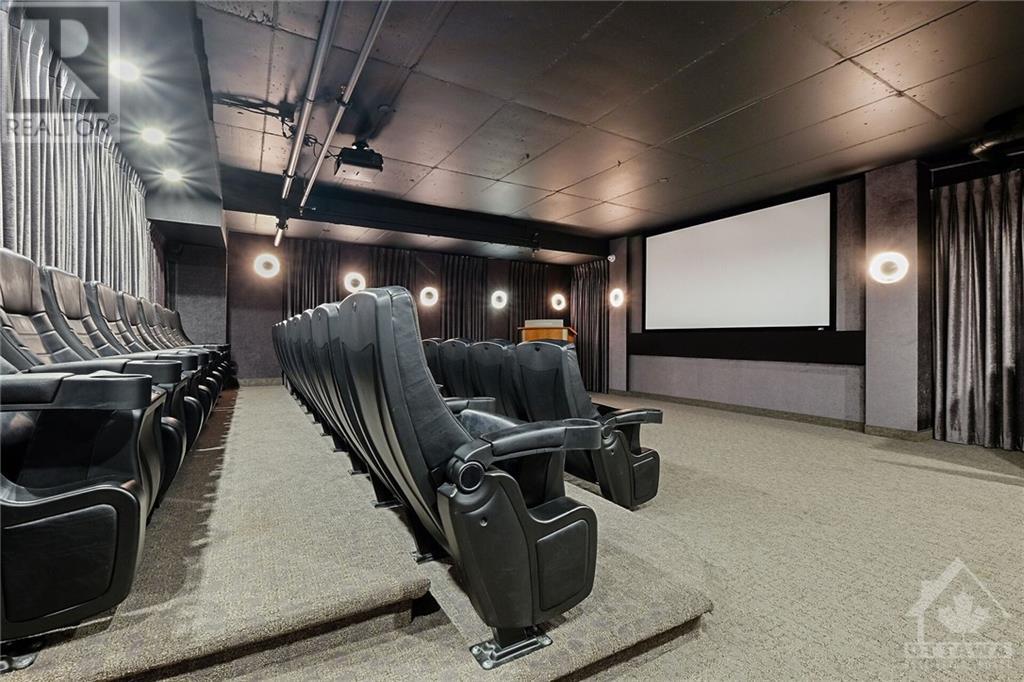111 Champagne Avenue S Unit#306 Ottawa, Ontario K1S 5V3
$359,900Maintenance, Property Management, Caretaker, Water, Other, See Remarks, Condominium Amenities, Recreation Facilities, Reserve Fund Contributions
$694.31 Monthly
Maintenance, Property Management, Caretaker, Water, Other, See Remarks, Condominium Amenities, Recreation Facilities, Reserve Fund Contributions
$694.31 MonthlyContemporary 1 bedroom Luxury unit in Soho Champagne, steps to Little Italy with cafes and famous restaurants, 9' ceiling, floor-to-ceiling and wall-to-wall windows, marble countertop in designer kitchen, quality appliances, spacious island (2'6"x6'), luxury bathroom, engineered hardwood flooring, in unit laundry, included 1 underground parking and locker space, enjoying great amenities: Concierge, Gym room, private cinema, outdoor hot tub, executive dining/board room. OTHER IS BALCONY. Measurements are per builder's floor plan Close to Dow's Lake, Civic hospital, Canadian Agricultural Museum, Experimental Farm. Quick possession is possible. Property tax $4108.37/2024. (id:35885)
Property Details
| MLS® Number | 1413971 |
| Property Type | Single Family |
| Neigbourhood | Little Italy/Civic Hospital |
| AmenitiesNearBy | Airport, Public Transit, Shopping |
| CommunityFeatures | Recreational Facilities, Pets Allowed |
| Features | Balcony |
| ParkingSpaceTotal | 1 |
Building
| BathroomTotal | 1 |
| BedroomsAboveGround | 1 |
| BedroomsTotal | 1 |
| Amenities | Storage - Locker, Whirlpool, Laundry - In Suite, Exercise Centre |
| Appliances | Refrigerator, Oven - Built-in, Cooktop, Dishwasher, Dryer, Microwave Range Hood Combo, Washer |
| BasementDevelopment | Unfinished |
| BasementType | Common (unfinished) |
| ConstructedDate | 2015 |
| CoolingType | Central Air Conditioning |
| ExteriorFinish | Brick |
| FlooringType | Hardwood, Tile |
| FoundationType | Poured Concrete |
| HeatingFuel | Natural Gas |
| HeatingType | Forced Air |
| StoriesTotal | 1 |
| Type | Apartment |
| UtilityWater | Municipal Water |
Parking
| Underground |
Land
| Acreage | No |
| LandAmenities | Airport, Public Transit, Shopping |
| Sewer | Municipal Sewage System |
| ZoningDescription | R5b[1777]s260 |
Rooms
| Level | Type | Length | Width | Dimensions |
|---|---|---|---|---|
| Main Level | Living Room/dining Room | 12'4" x 22'1" | ||
| Main Level | Kitchen | 11'4" x 22'1" | ||
| Main Level | Primary Bedroom | 9'3" x 12'1" | ||
| Main Level | Full Bathroom | 9'3" x 12'1" | ||
| Main Level | Laundry Room | 9'4" x 5'3" | ||
| Main Level | Other | 9'8" x 4'4" |
Interested?
Contact us for more information






































