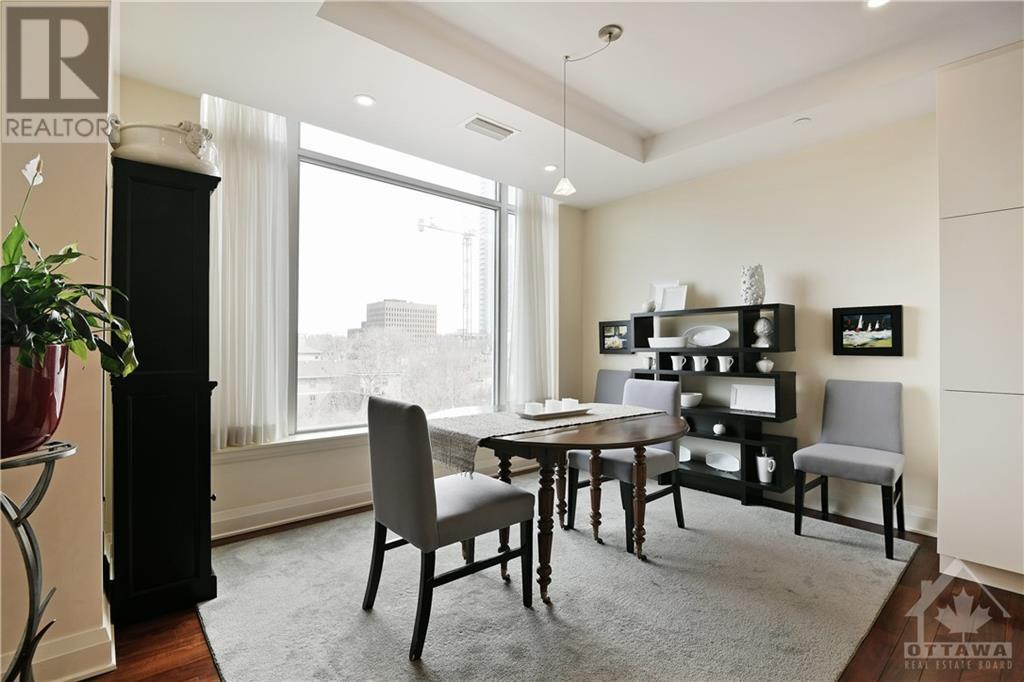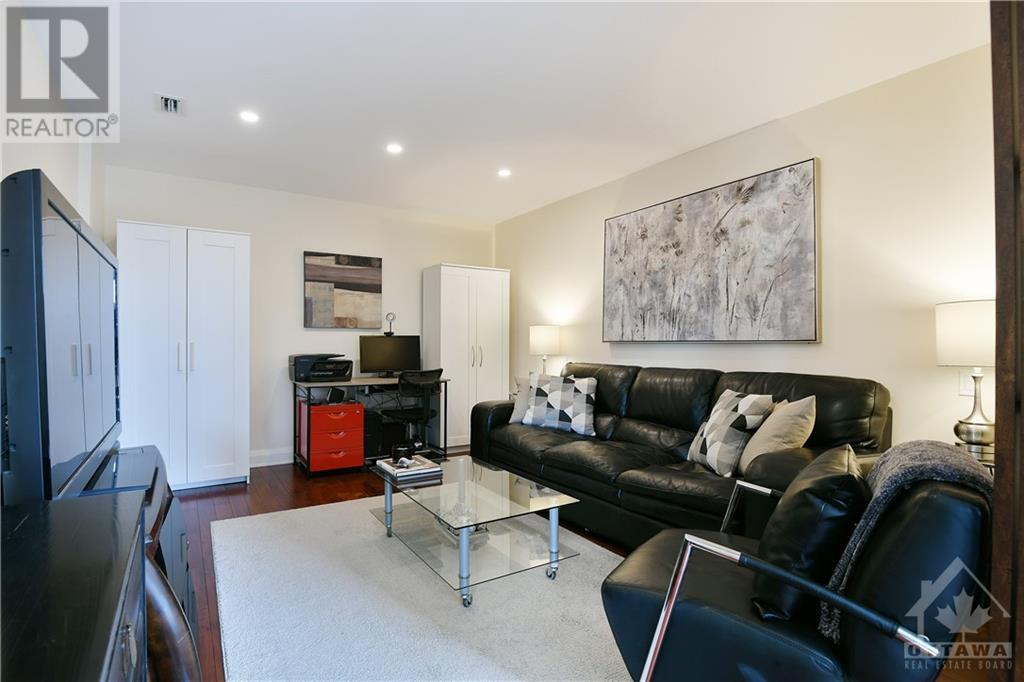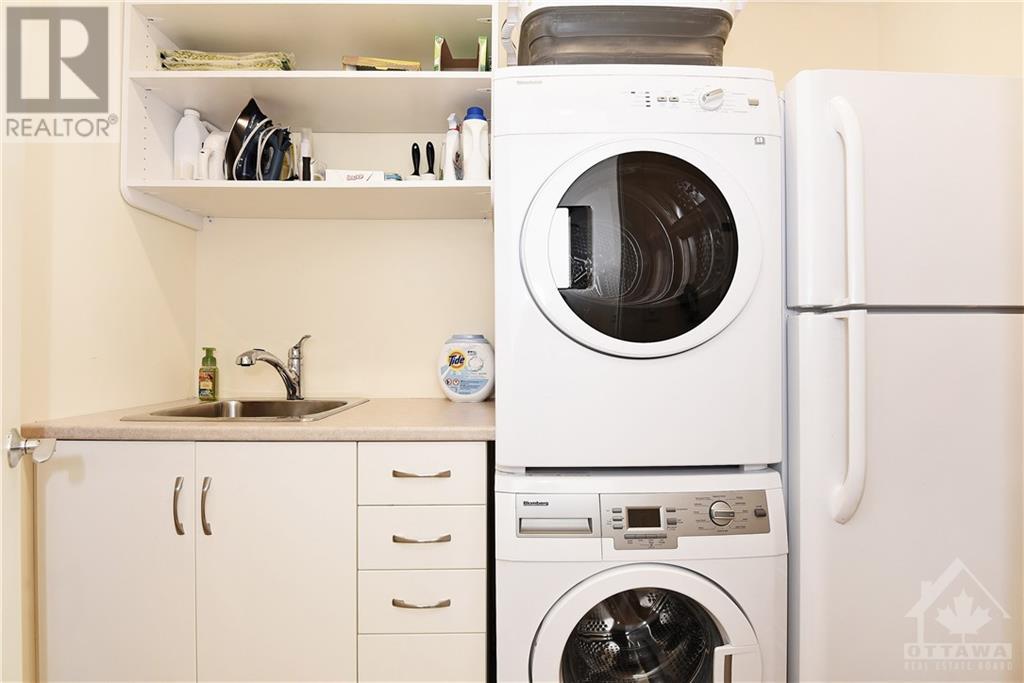111 Champagne Avenue Unit#207 Ottawa, Ontario K1S 5V3
$800,000Maintenance, Property Management, Caretaker, Heat, Water, Other, See Remarks, Condominium Amenities, Recreation Facilities, Reserve Fund Contributions
$1,901.63 Monthly
Maintenance, Property Management, Caretaker, Heat, Water, Other, See Remarks, Condominium Amenities, Recreation Facilities, Reserve Fund Contributions
$1,901.63 MonthlyOpen House-Sunday, November 17 11-1. Rare opportunity!! Current owners paid over 1M for this luxury, custom designed condo in 2015. List price is more than 200,000 less to off set the cost of condo fees. (To put that in perspective, it is the equivalent of lowering the condo fees by $1000 per month for over 16 years.) This one of a kind sun-filled, quality condo boasts a modern open concept design, a gourmet kitchen designed by Deslaurier, a 7 ft. island with quartz counters & a spacious primary bedroom with a spa-like bathroom. There is also the unexpected, SIZE-1721 sq. ft. of living space, LOCATION-steps to the New Civic Hospital, LRT, Dows Lake, Little Italy, OUTDOORS-41x16 sq. ft. terrace, STORAGE-front entrance walk-in closet, his & her walk-in closet in primary, all with custom organizers. A laundry sink & more. Walnut hardwood, marble tile, 2 additional balconies, upgraded lighting & wiring, Jenn-Air appliances, frosted glass barn doors, 2 parking. 24 hour irrevocable. (id:35885)
Property Details
| MLS® Number | 1412664 |
| Property Type | Single Family |
| Neigbourhood | Little Italy |
| AmenitiesNearBy | Public Transit, Recreation Nearby, Shopping, Water Nearby |
| CommunityFeatures | Recreational Facilities, Adult Oriented, Pets Allowed |
| Features | Balcony |
| ParkingSpaceTotal | 2 |
Building
| BathroomTotal | 2 |
| BedroomsAboveGround | 2 |
| BedroomsTotal | 2 |
| Amenities | Party Room, Storage - Locker, Laundry - In Suite, Exercise Centre |
| Appliances | Refrigerator, Oven - Built-in, Cooktop, Dishwasher, Dryer, Hood Fan, Microwave, Stove, Washer, Blinds |
| BasementDevelopment | Not Applicable |
| BasementType | None (not Applicable) |
| ConstructedDate | 2015 |
| CoolingType | Central Air Conditioning |
| ExteriorFinish | Stone, Concrete |
| FireProtection | Security |
| Fixture | Drapes/window Coverings |
| FlooringType | Hardwood, Marble |
| FoundationType | Poured Concrete |
| HeatingFuel | Natural Gas |
| HeatingType | Heat Pump |
| StoriesTotal | 1 |
| Type | Apartment |
| UtilityWater | Municipal Water |
Parking
| Underground | |
| Visitor Parking |
Land
| Acreage | No |
| LandAmenities | Public Transit, Recreation Nearby, Shopping, Water Nearby |
| Sewer | Municipal Sewage System |
| ZoningDescription | Residential |
Rooms
| Level | Type | Length | Width | Dimensions |
|---|---|---|---|---|
| Main Level | Living Room | 15'4" x 14'1" | ||
| Main Level | Dining Room | 17'8" x 10'3" | ||
| Main Level | Kitchen | 23'11" x 7'6" | ||
| Main Level | Primary Bedroom | 23'0" x 12'2" | ||
| Main Level | Bedroom | 14'0" x 11'2" | ||
| Main Level | 4pc Ensuite Bath | 14'9" x 8'0" | ||
| Main Level | 4pc Bathroom | 8'4" x 4'11" | ||
| Main Level | Foyer | 13'0" x 9'1" | ||
| Main Level | Other | 5'3" x 5'4" | ||
| Main Level | Other | 8'4" x 4'10" | ||
| Main Level | Other | 8'1" x 4'10" | ||
| Main Level | Other | 41'0" x 16'11" | ||
| Main Level | Den | 11'2" x 6'8" | ||
| Main Level | Laundry Room | 8'6" x 4'11" |
https://www.realtor.ca/real-estate/27442780/111-champagne-avenue-unit207-ottawa-little-italy
Interested?
Contact us for more information






































