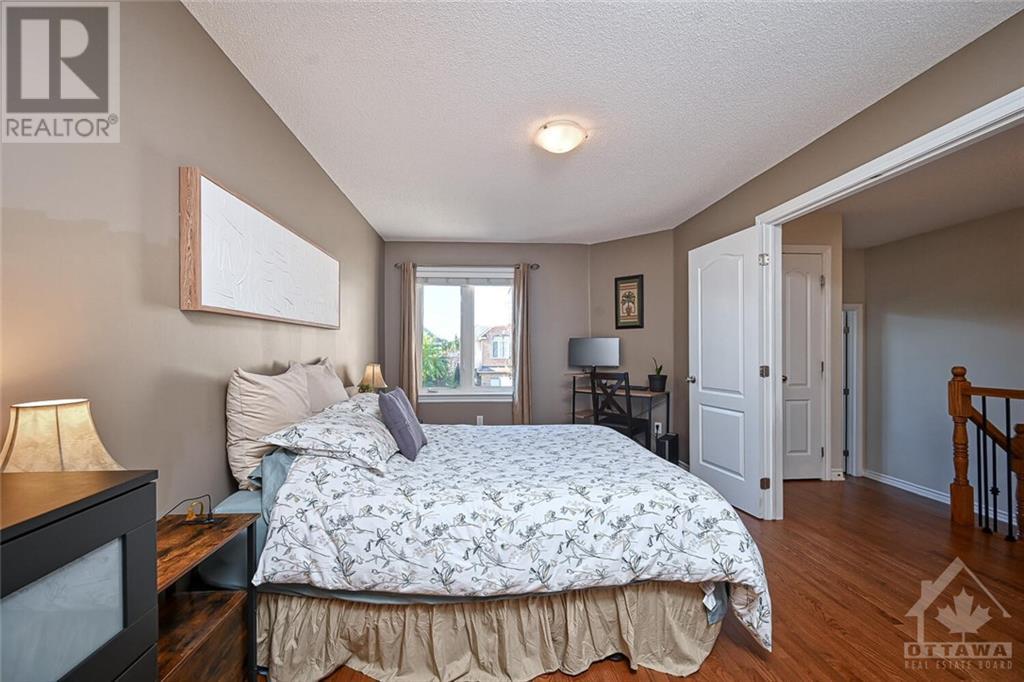3 Bedroom
3 Bathroom
Fireplace
Central Air Conditioning
Forced Air
$675,000
Welcome home to this fabulous end unit townhouse located in the popular neighborhood of Granite Ridge. This location boasts beautiful trails of the Trans Canada walking trail, Steps to schools, parks, & shopping. Interlock and tasteful landscaping take you up the driveway. Lovely foyer, step up into the dining room with a large window looking over the street. Well appointed living room with great light. Open concept kitchen with wood cabinetry with tons of storage and a great dining area. A great space for entertaining. Lovely family room on the second level with a fireplace and picture window, perfect place for the family to hang out, could be used as a 4th bedroom or den/office. Primary bedroom boasts double doors, an ensuite and walk in closet. 2 other good sized bedrooms, laundry and linen closet. Partially finished basement with another, 2 piece bathroom and storage. Lovely yard with gardens, deck and grass space. Don't miss an opportunity to call this gem home. (id:35885)
Property Details
|
MLS® Number
|
1416506 |
|
Property Type
|
Single Family |
|
Neigbourhood
|
Granite Ridge |
|
AmenitiesNearBy
|
Public Transit, Recreation Nearby, Shopping |
|
CommunityFeatures
|
Family Oriented |
|
Easement
|
Right Of Way |
|
Features
|
Automatic Garage Door Opener |
|
ParkingSpaceTotal
|
2 |
|
StorageType
|
Storage Shed |
|
Structure
|
Deck |
Building
|
BathroomTotal
|
3 |
|
BedroomsAboveGround
|
3 |
|
BedroomsTotal
|
3 |
|
Appliances
|
Refrigerator, Dishwasher, Dryer, Microwave, Stove, Washer |
|
BasementDevelopment
|
Partially Finished |
|
BasementType
|
Full (partially Finished) |
|
ConstructedDate
|
2007 |
|
CoolingType
|
Central Air Conditioning |
|
ExteriorFinish
|
Brick, Siding |
|
FireplacePresent
|
Yes |
|
FireplaceTotal
|
1 |
|
FlooringType
|
Hardwood, Laminate, Tile |
|
FoundationType
|
Poured Concrete |
|
HalfBathTotal
|
1 |
|
HeatingFuel
|
Natural Gas |
|
HeatingType
|
Forced Air |
|
StoriesTotal
|
2 |
|
Type
|
Row / Townhouse |
|
UtilityWater
|
Municipal Water |
Parking
Land
|
Acreage
|
No |
|
FenceType
|
Fenced Yard |
|
LandAmenities
|
Public Transit, Recreation Nearby, Shopping |
|
Sewer
|
Municipal Sewage System |
|
SizeDepth
|
101 Ft ,11 In |
|
SizeFrontage
|
25 Ft |
|
SizeIrregular
|
25.04 Ft X 101.91 Ft |
|
SizeTotalText
|
25.04 Ft X 101.91 Ft |
|
ZoningDescription
|
Residential |
Rooms
| Level |
Type |
Length |
Width |
Dimensions |
|
Second Level |
Family Room |
|
|
14'10" x 11'10" |
|
Second Level |
Primary Bedroom |
|
|
16'0" x 10'3" |
|
Second Level |
Bedroom |
|
|
13'6" x 9'8" |
|
Second Level |
Bedroom |
|
|
11'6" x 9'4" |
|
Second Level |
4pc Ensuite Bath |
|
|
Measurements not available |
|
Second Level |
Laundry Room |
|
|
Measurements not available |
|
Second Level |
3pc Bathroom |
|
|
Measurements not available |
|
Lower Level |
Storage |
|
|
Measurements not available |
|
Lower Level |
Recreation Room |
|
|
19'0" x 15'8" |
|
Main Level |
Living Room |
|
|
10'0" x 9'10" |
|
Main Level |
Dining Room |
|
|
10'8" x 9'6" |
|
Main Level |
Kitchen |
|
|
11'6" x 9'6" |
|
Main Level |
Eating Area |
|
|
10'0" x 9'6" |
|
Main Level |
2pc Bathroom |
|
|
Measurements not available |
https://www.realtor.ca/real-estate/27553192/111-talltree-crescent-ottawa-granite-ridge






































