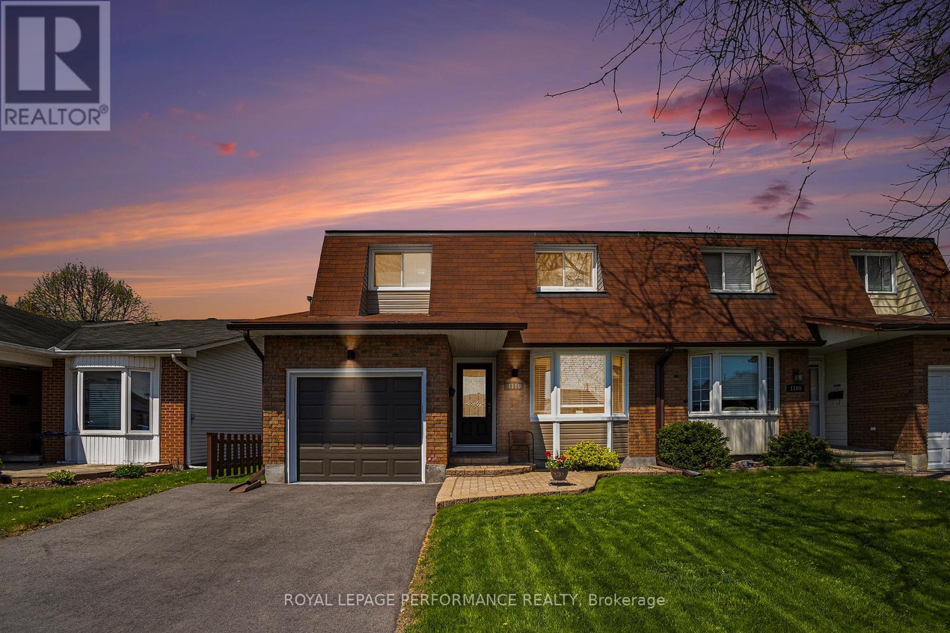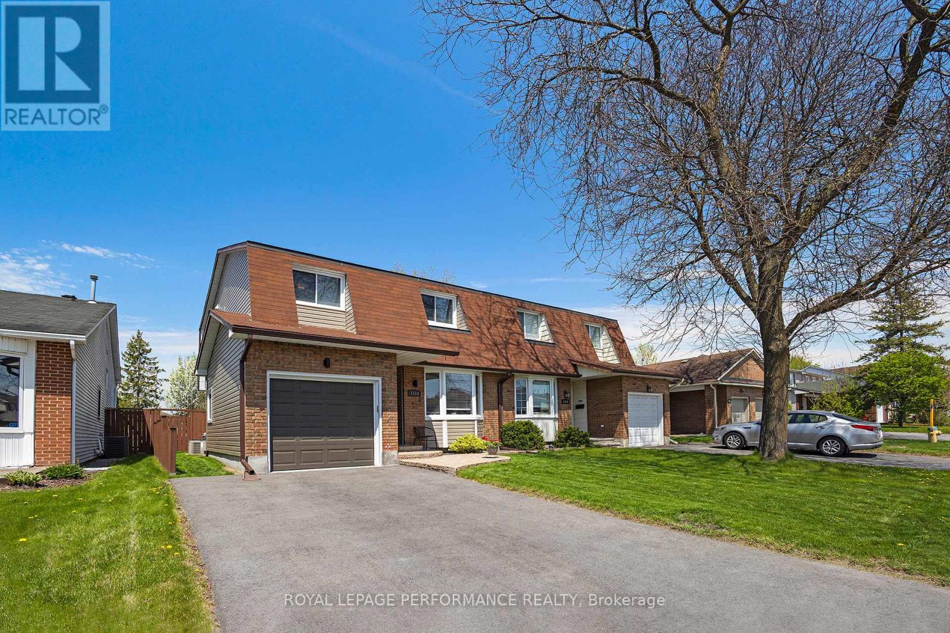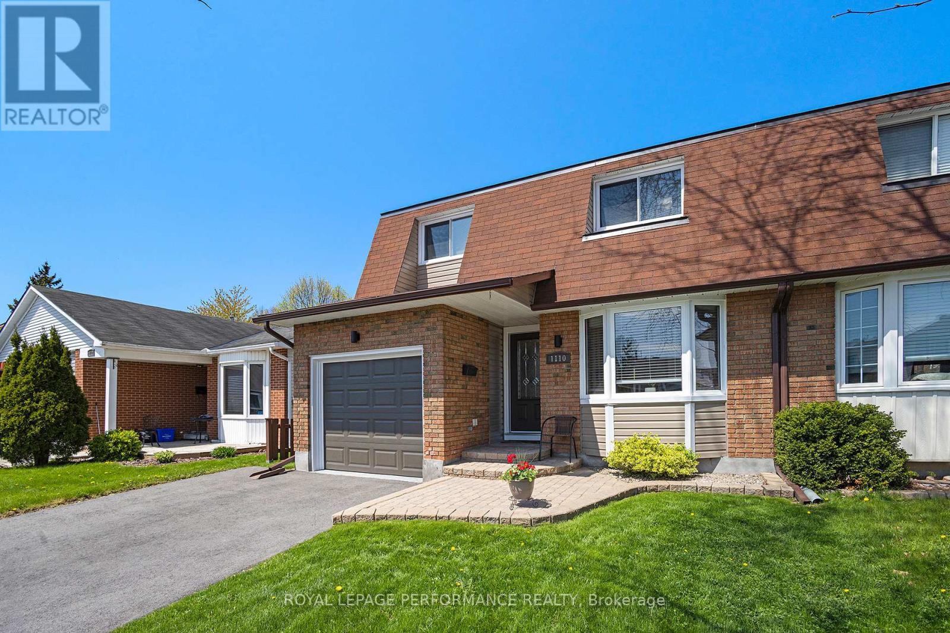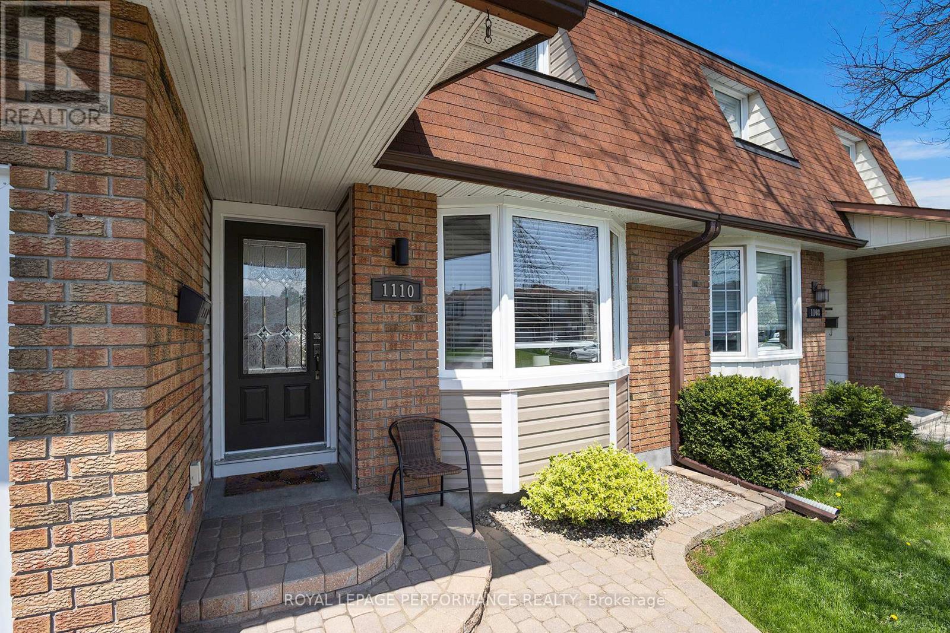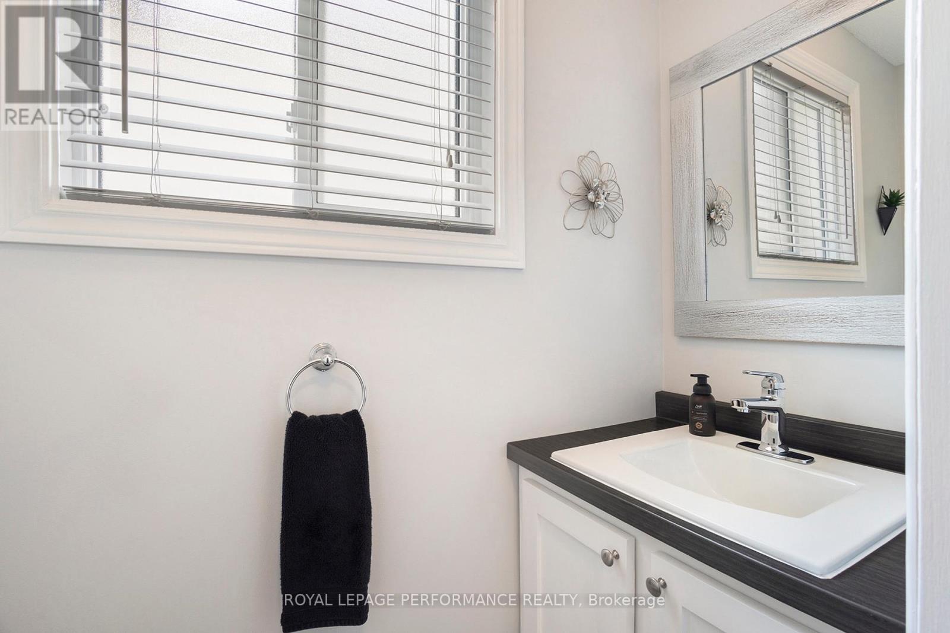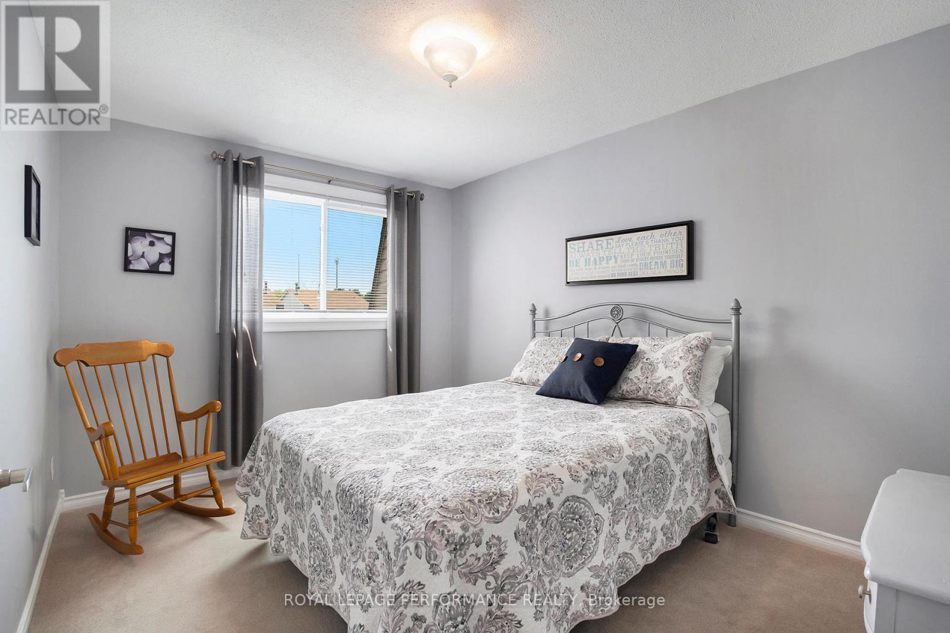1110 Burgundy Lane Ottawa, Ontario K1C 2M8
$624,900
Beautiful renovated and updated semi-detached home on a nice quiet street in Orleans. Nice bright layout with an open concept kitchen with updated cabinets and granite countertops, gas stove & tile flooring. Good size living & dining room on renovated laminate flooring and a 2 piece washroom completes the main floor. The upper level has a large primary bedroom with a walk-in closet, 2 good size secondary bedrooms and a renovated bathroom. The lower level has a spacious family room, laundry room and a large workshop area. Fall in love with the deep fenced-in back yard with a deck, patio, gazebo and shed. Many nice renovations and updates: Kitchen, bathrooms, flooring, windows, gazebo & shed 2019, Hot water tank 2024, gas furnace 2022, A/C, central vacuum 2020, driveway & insulated vinyl siding 2024 & more... Located at the beginning of Orleans near transit, parks, schools, restaurants, shopping & so much more. Easy quick access to Highway 17. A great place to call home! (id:35885)
Property Details
| MLS® Number | X12145600 |
| Property Type | Single Family |
| Community Name | 2001 - Convent Glen |
| Amenities Near By | Park, Place Of Worship, Public Transit, Schools |
| Features | Irregular Lot Size, Gazebo |
| Parking Space Total | 3 |
| Structure | Deck, Shed |
Building
| Bathroom Total | 2 |
| Bedrooms Above Ground | 3 |
| Bedrooms Total | 3 |
| Appliances | Garage Door Opener Remote(s), Central Vacuum, Dishwasher, Dryer, Freezer, Hood Fan, Stove, Washer, Window Coverings, Refrigerator |
| Basement Development | Finished |
| Basement Type | Full (finished) |
| Construction Style Attachment | Semi-detached |
| Cooling Type | Central Air Conditioning |
| Exterior Finish | Brick, Vinyl Siding |
| Foundation Type | Poured Concrete |
| Half Bath Total | 1 |
| Heating Fuel | Natural Gas |
| Heating Type | Forced Air |
| Stories Total | 2 |
| Size Interior | 1,500 - 2,000 Ft2 |
| Type | House |
| Utility Water | Municipal Water |
Parking
| Attached Garage | |
| Garage | |
| Inside Entry |
Land
| Acreage | No |
| Fence Type | Fully Fenced, Fenced Yard |
| Land Amenities | Park, Place Of Worship, Public Transit, Schools |
| Landscape Features | Landscaped |
| Sewer | Sanitary Sewer |
| Size Depth | 143 Ft ,8 In |
| Size Frontage | 30 Ft |
| Size Irregular | 30 X 143.7 Ft |
| Size Total Text | 30 X 143.7 Ft |
| Zoning Description | R2n |
Rooms
| Level | Type | Length | Width | Dimensions |
|---|---|---|---|---|
| Second Level | Bedroom 2 | 4.88 m | 3.66 m | 4.88 m x 3.66 m |
| Second Level | Bedroom 3 | 3.9 m | 3.05 m | 3.9 m x 3.05 m |
| Second Level | Bathroom | 3.9 m | 3 m | 3.9 m x 3 m |
| Basement | Family Room | 6.6 m | 3.5 m | 6.6 m x 3.5 m |
| Basement | Laundry Room | 2.3 m | 1.82 m | 2.3 m x 1.82 m |
| Basement | Workshop | 4.44 m | 4.1 m | 4.44 m x 4.1 m |
| Main Level | Living Room | 4.47 m | 3.2 m | 4.47 m x 3.2 m |
| Main Level | Dining Room | 3.84 m | 3.7 m | 3.84 m x 3.7 m |
| Main Level | Kitchen | 3.66 m | 2.92 m | 3.66 m x 2.92 m |
https://www.realtor.ca/real-estate/28306164/1110-burgundy-lane-ottawa-2001-convent-glen
Contact Us
Contact us for more information
