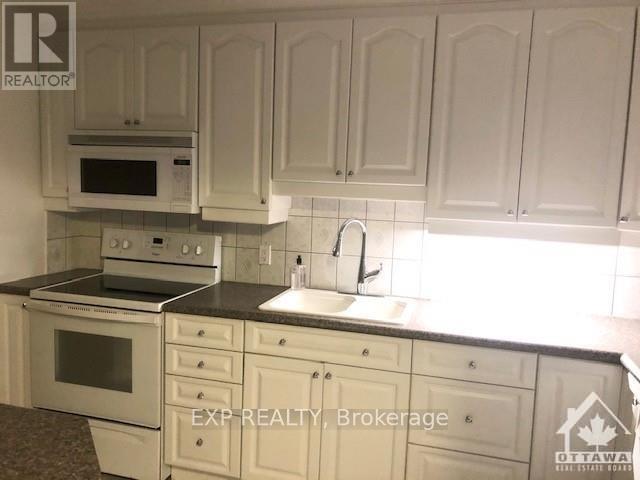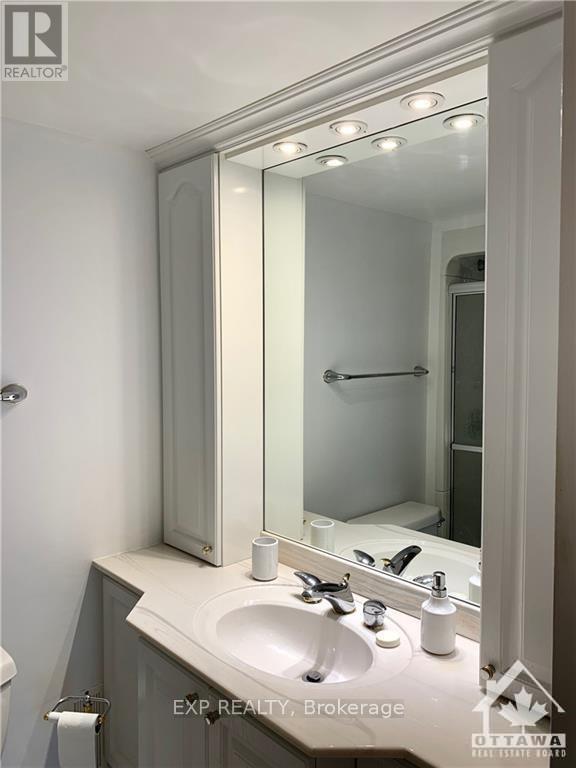3 Bedroom
2 Bathroom
899.9921 - 998.9921 sqft
Radiant Heat
$2,475 Monthly
Flooring: Tile, Deposit: 5400, Flooring: Hardwood, AVAILABLE JANUARY 1ST- Welcome to this beautiful, bright and spacious condo in the desirable Carson Meadows neighborhood! Perched on the 11th floor, this unit offers breathtaking views to enjoy every day. Featuring 3 well-sized bedrooms and 2 bathrooms, including a private 2-piece ensuite off the primary bedroom, this home has been thoughtfully designed with elegant hardwood and tile flooring throughout. The kitchen boasts white cabinetry and plenty of storage, perfect for all your culinary needs. Modern 3-piece bathroom offers a standing shower for added convenience. This meticulously maintained building offers numerous amenities, including an elevator, exercise center, indoor pool, party room, storage lockers, and visitor parking. Located within walking distance to public transit, restaurants, parks, and trails, this home is just minutes from schools, shopping, recreational facilities, and Montfort Hospital. Rental application, Credit check, ID & pay stubs required. (id:35885)
Property Details
|
MLS® Number
|
X9524312 |
|
Property Type
|
Single Family |
|
Community Name
|
3505 - Carson Meadows |
|
AmenitiesNearBy
|
Public Transit, Park |
|
ParkingSpaceTotal
|
1 |
|
Structure
|
Tennis Court |
Building
|
BathroomTotal
|
2 |
|
BedroomsAboveGround
|
3 |
|
BedroomsTotal
|
3 |
|
Amenities
|
Visitor Parking, Exercise Centre |
|
Appliances
|
Dishwasher, Refrigerator, Stove |
|
ExteriorFinish
|
Brick |
|
HalfBathTotal
|
1 |
|
HeatingFuel
|
Natural Gas |
|
HeatingType
|
Radiant Heat |
|
SizeInterior
|
899.9921 - 998.9921 Sqft |
|
Type
|
Apartment |
|
UtilityWater
|
Municipal Water |
Parking
Land
|
Acreage
|
No |
|
LandAmenities
|
Public Transit, Park |
|
ZoningDescription
|
Residential |
Rooms
| Level |
Type |
Length |
Width |
Dimensions |
|
Main Level |
Kitchen |
3.58 m |
2.2 m |
3.58 m x 2.2 m |
|
Main Level |
Living Room |
6.32 m |
5.89 m |
6.32 m x 5.89 m |
|
Main Level |
Primary Bedroom |
4.29 m |
3.7 m |
4.29 m x 3.7 m |
|
Main Level |
Bedroom |
3.88 m |
2.87 m |
3.88 m x 2.87 m |
|
Main Level |
Bedroom |
3.55 m |
2.97 m |
3.55 m x 2.97 m |
|
Main Level |
Bathroom |
1.49 m |
1.49 m |
1.49 m x 1.49 m |
|
Main Level |
Bathroom |
1.62 m |
1.04 m |
1.62 m x 1.04 m |
https://www.realtor.ca/real-estate/27587904/1112-665-bathgate-drive-ottawa-3505-carson-meadows



























