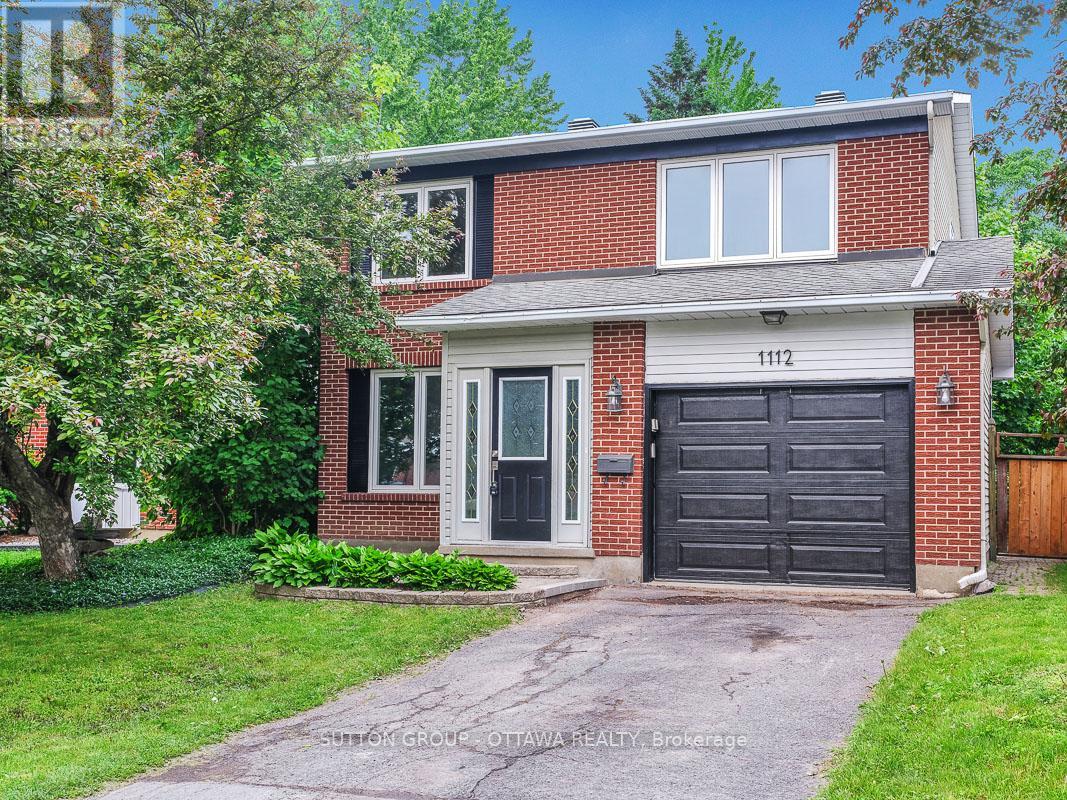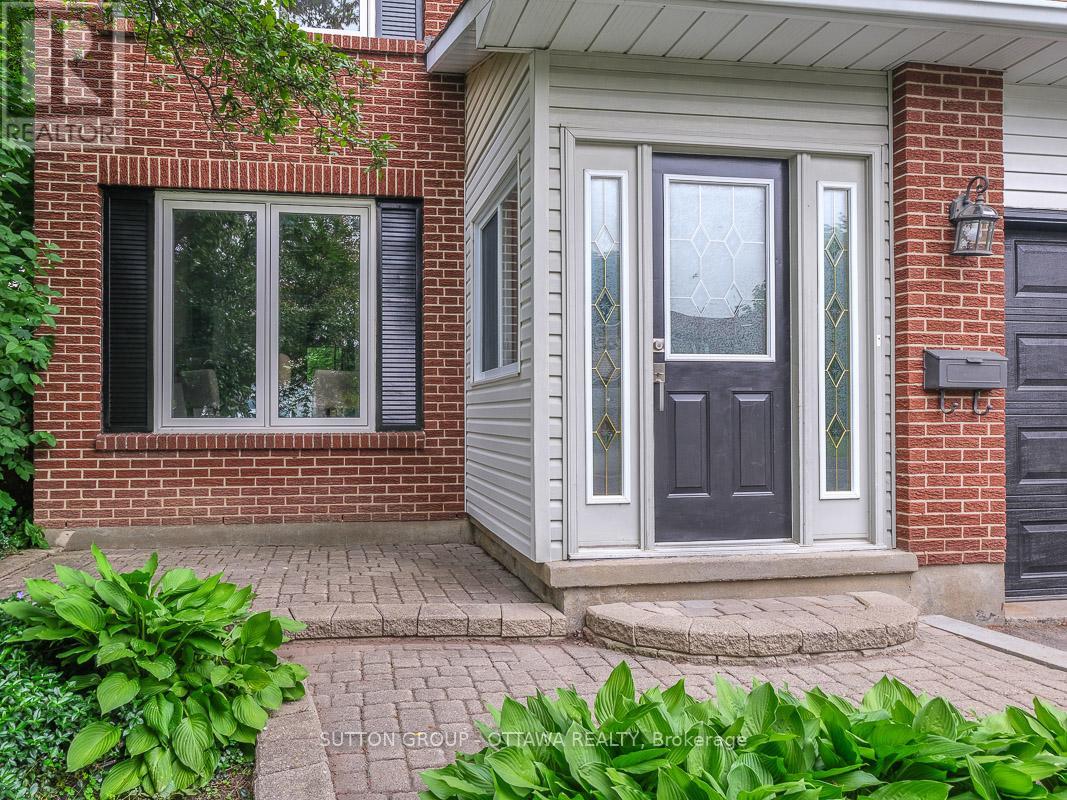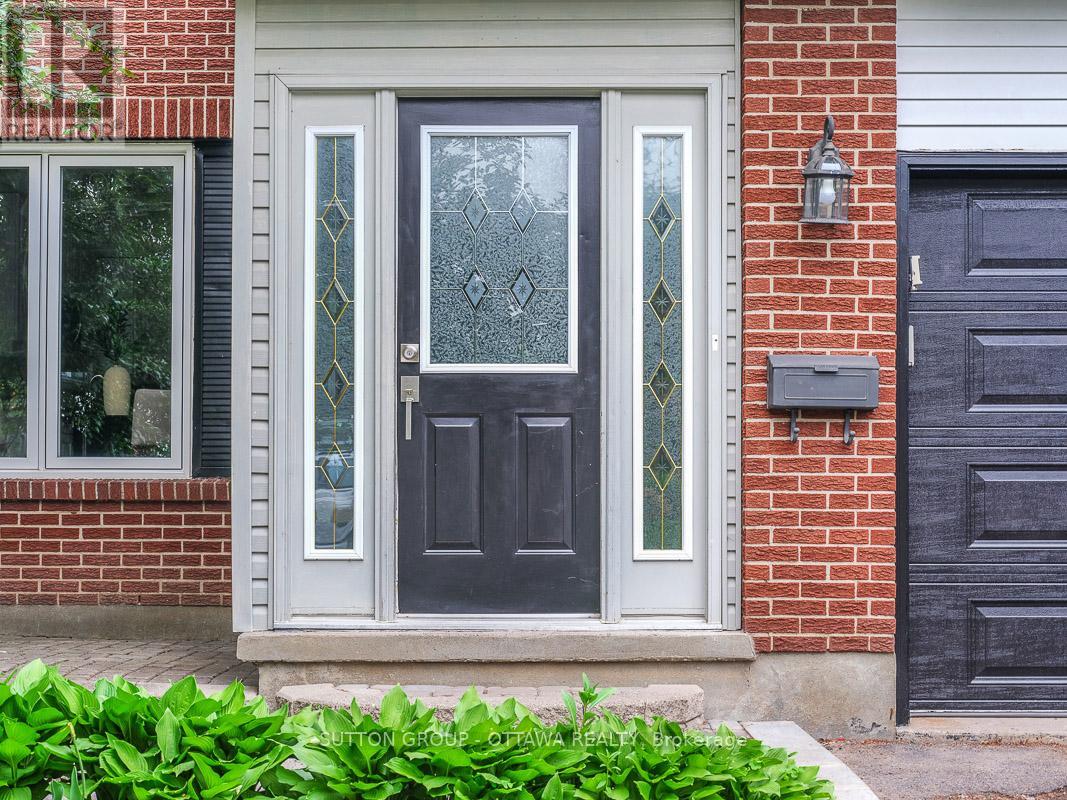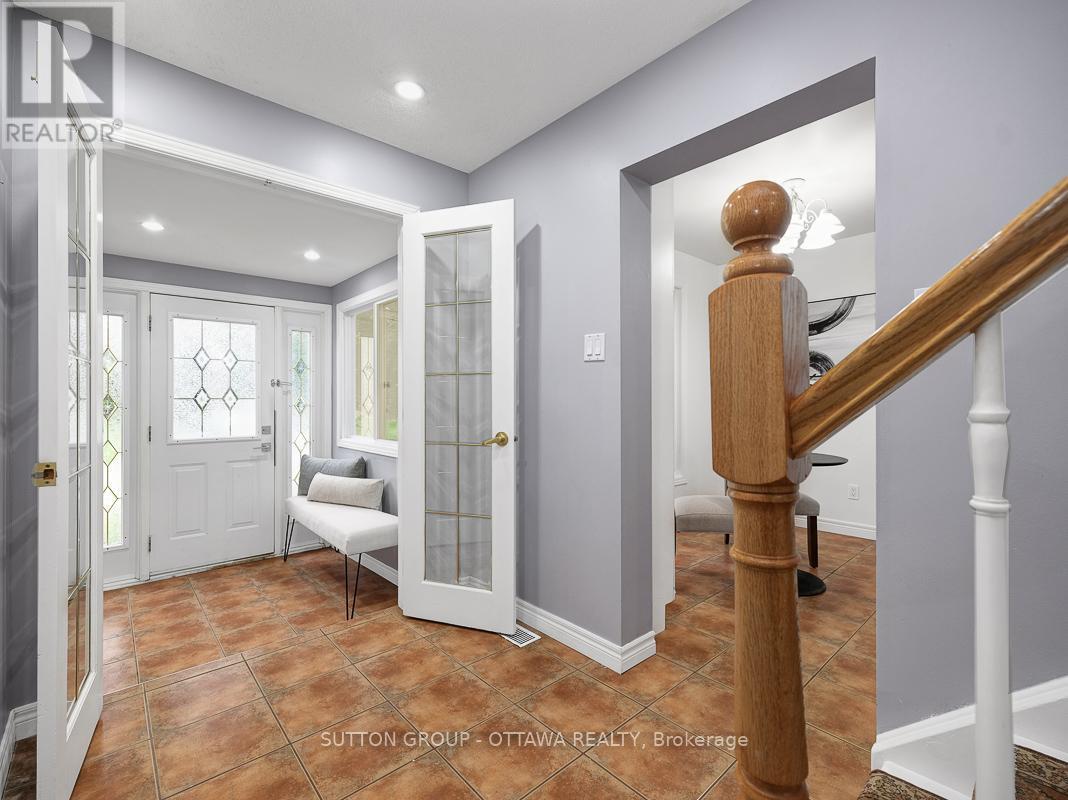4 Bedroom
2 Bathroom
1,500 - 2,000 ft2
Central Air Conditioning
Forced Air
$650,000
Welcome to this beautifully maintained and very spacious brick home in the heart of Convent Glenone of Orleans' most welcoming and family-friendly communities. Offering 1,629 sq ft above grade plus a finished basement, this freshly painted gem is filled with warmth and natural light. Gleaming hardwood flows throughout the main and second levels. The kitchen offers plenty of storage and a cozy breakfast nook framed by a bay windowperfect for morning coffee.The open-concept dining and living areas overlook a lush backyard with no rear neighbours, offering privacy and a peaceful setting for family time or entertaining. Upstairs, you'll find four generously sized bedrooms and a full bath ideal for a growing or blended family. The finished basement, with durable laminate flooring, adds versatile space for a playroom, home office, or rec area.Lovingly cared for with key updates: shingles (2008), windows (2013), furnace and A/C (2015). Located just steps from Metro, LCBO, parks, and top-rated English and French schools, and minutes to the LRT station. This home delivers on comfort, convenience, and community.Easy to show Go & Show welcome. Flexible closing dates available. (id:35885)
Property Details
|
MLS® Number
|
X12202884 |
|
Property Type
|
Single Family |
|
Community Name
|
2004 - Convent Glen North |
|
Amenities Near By
|
Park, Public Transit |
|
Community Features
|
School Bus |
|
Equipment Type
|
Water Heater - Electric |
|
Features
|
Wooded Area, Carpet Free |
|
Parking Space Total
|
3 |
|
Rental Equipment Type
|
Water Heater - Electric |
Building
|
Bathroom Total
|
2 |
|
Bedrooms Above Ground
|
4 |
|
Bedrooms Total
|
4 |
|
Age
|
31 To 50 Years |
|
Appliances
|
Water Meter, Dishwasher, Dryer, Stove, Washer, Refrigerator |
|
Basement Development
|
Partially Finished |
|
Basement Type
|
N/a (partially Finished) |
|
Construction Style Attachment
|
Detached |
|
Cooling Type
|
Central Air Conditioning |
|
Exterior Finish
|
Brick Facing, Vinyl Siding |
|
Foundation Type
|
Poured Concrete |
|
Half Bath Total
|
1 |
|
Heating Fuel
|
Natural Gas |
|
Heating Type
|
Forced Air |
|
Stories Total
|
2 |
|
Size Interior
|
1,500 - 2,000 Ft2 |
|
Type
|
House |
|
Utility Water
|
Municipal Water |
Parking
Land
|
Acreage
|
No |
|
Fence Type
|
Fenced Yard |
|
Land Amenities
|
Park, Public Transit |
|
Sewer
|
Sanitary Sewer |
|
Size Depth
|
115 Ft |
|
Size Frontage
|
40 Ft |
|
Size Irregular
|
40 X 115 Ft |
|
Size Total Text
|
40 X 115 Ft |
Rooms
| Level |
Type |
Length |
Width |
Dimensions |
|
Second Level |
Bathroom |
3.08 m |
1.72 m |
3.08 m x 1.72 m |
|
Second Level |
Primary Bedroom |
4.23 m |
4.17 m |
4.23 m x 4.17 m |
|
Second Level |
Bedroom 2 |
3.27 m |
3.27 m |
3.27 m x 3.27 m |
|
Second Level |
Bedroom 3 |
4.46 m |
2.8 m |
4.46 m x 2.8 m |
|
Second Level |
Bedroom 4 |
4.32 m |
3.28 m |
4.32 m x 3.28 m |
|
Basement |
Recreational, Games Room |
4.93 m |
5.03 m |
4.93 m x 5.03 m |
|
Ground Level |
Eating Area |
2.7 m |
2.5 m |
2.7 m x 2.5 m |
|
Ground Level |
Kitchen |
3.5 m |
2.5 m |
3.5 m x 2.5 m |
|
Ground Level |
Dining Room |
3.26 m |
2.81 m |
3.26 m x 2.81 m |
|
Ground Level |
Living Room |
5.16 m |
3.27 m |
5.16 m x 3.27 m |
|
Ground Level |
Bathroom |
1.99 m |
0.87 m |
1.99 m x 0.87 m |
Utilities
|
Cable
|
Installed |
|
Electricity
|
Installed |
|
Sewer
|
Installed |
https://www.realtor.ca/real-estate/28430482/1112-st-germain-crescent-ottawa-2004-convent-glen-north






















































