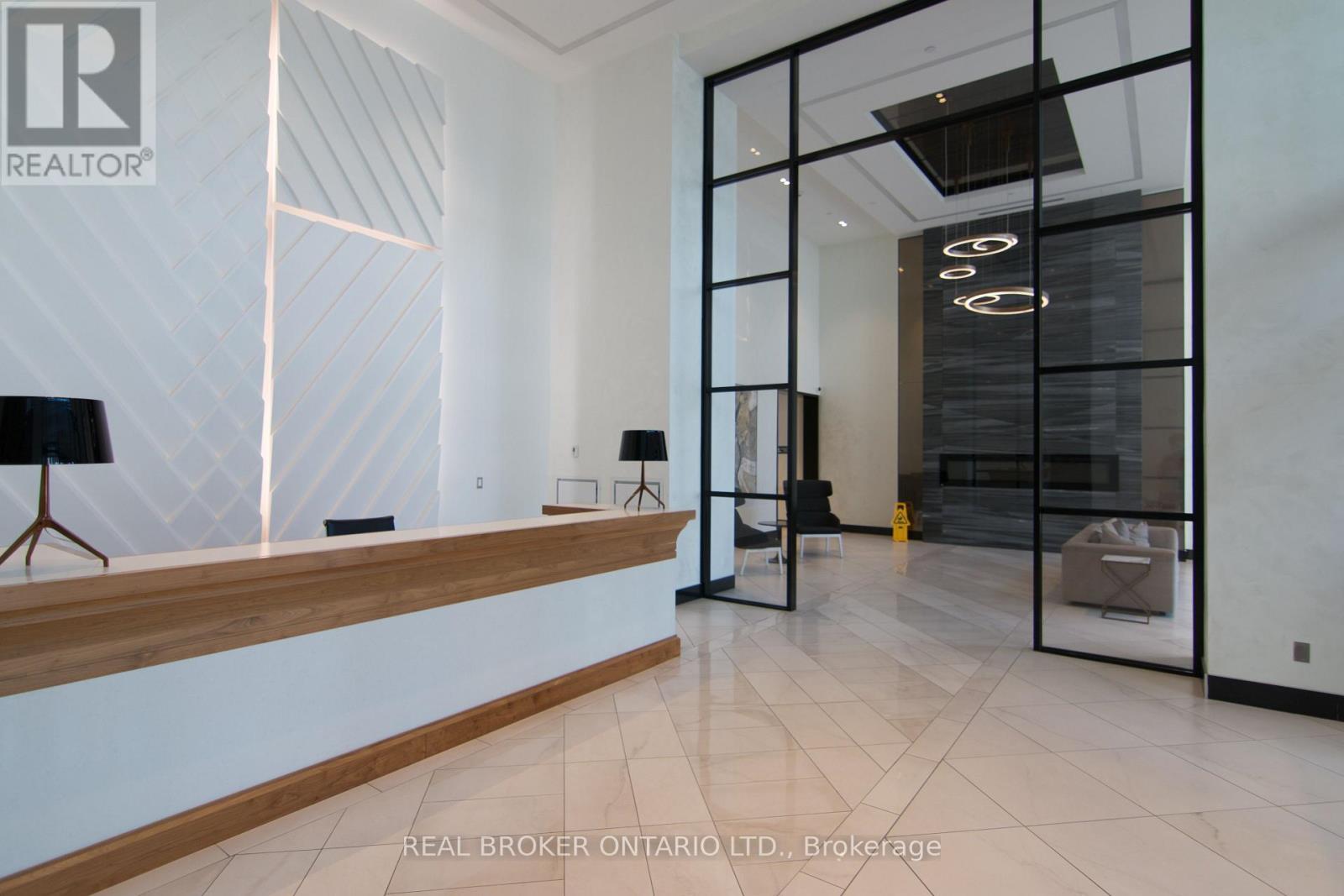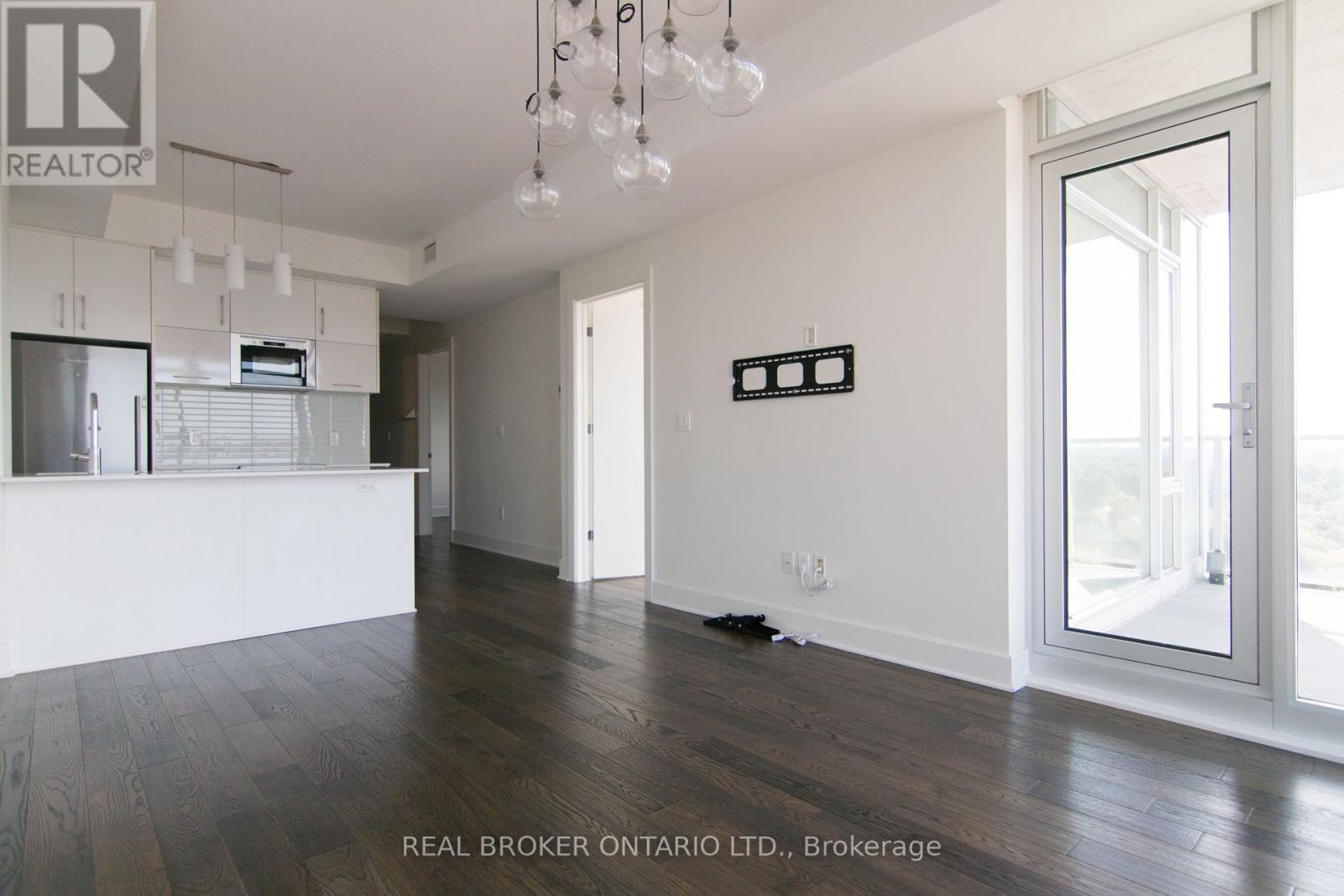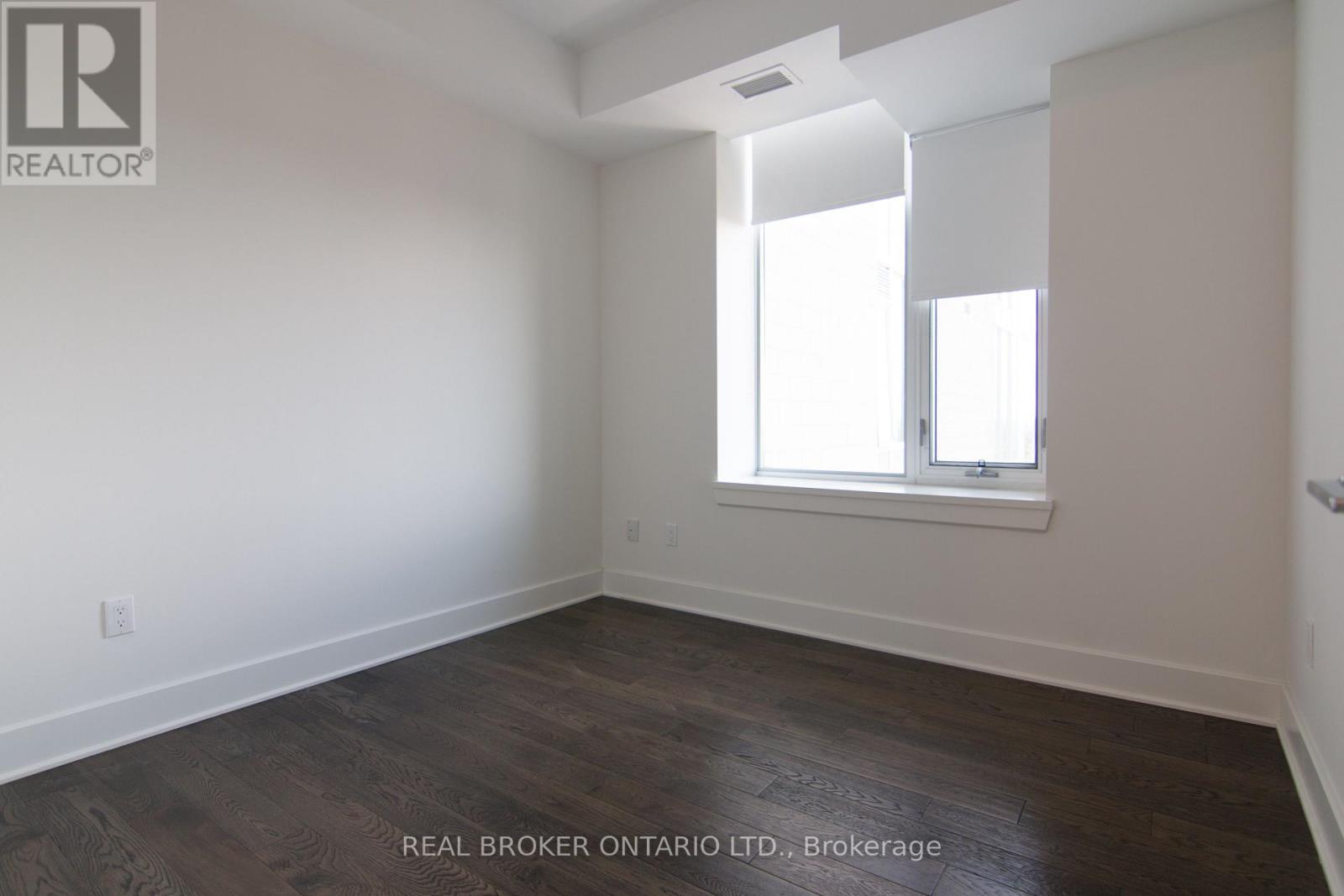1113 - 255 Bay Street Ottawa, Ontario K1R 0C5
2 Bedroom
2 Bathroom
699.9943 - 798.9932 sqft
Central Air Conditioning
Forced Air
$2,800 Monthly
Welcome to 255 Bay - The Bowery in Centretown! 11th floor, 2 bedroom, 2 bathroom unit with gorgeous south west unobstructed views. Enjoy the modern and convenient features this building and unit has to offer, 9ft ceilings, expansive floor to ceiling windows, engineered hardwood floors, stainless steel appliances, quartz counters, stacked in-unit laundry, primary bedroom with ensuite bath and walk-in closet. The Bowery amenities include a gym, party room, indoor pool, sauna, rooftop BBQs and patio, guest suites, and visitor parking. Available April 1st. (id:35885)
Property Details
| MLS® Number | X11974226 |
| Property Type | Single Family |
| Community Name | 4102 - Ottawa Centre |
| AmenitiesNearBy | Public Transit |
| CommunityFeatures | Pet Restrictions, Community Centre |
| Features | Balcony, In Suite Laundry |
| ParkingSpaceTotal | 1 |
Building
| BathroomTotal | 2 |
| BedroomsAboveGround | 2 |
| BedroomsTotal | 2 |
| Amenities | Party Room, Sauna, Visitor Parking, Storage - Locker |
| Appliances | Garage Door Opener Remote(s) |
| CoolingType | Central Air Conditioning |
| ExteriorFinish | Steel, Concrete |
| HeatingFuel | Natural Gas |
| HeatingType | Forced Air |
| SizeInterior | 699.9943 - 798.9932 Sqft |
| Type | Apartment |
Parking
| Underground |
Land
| Acreage | No |
| LandAmenities | Public Transit |
Rooms
| Level | Type | Length | Width | Dimensions |
|---|---|---|---|---|
| Main Level | Living Room | 3.42 m | 1.65 m | 3.42 m x 1.65 m |
| Main Level | Dining Room | 3.3 m | 2.36 m | 3.3 m x 2.36 m |
| Main Level | Kitchen | 3.58 m | 2.97 m | 3.58 m x 2.97 m |
| Main Level | Primary Bedroom | 3.3 m | 3.14 m | 3.3 m x 3.14 m |
| Main Level | Bathroom | 1.49 m | 2.43 m | 1.49 m x 2.43 m |
| Main Level | Bedroom | 2.84 m | 2.92 m | 2.84 m x 2.92 m |
https://www.realtor.ca/real-estate/27919229/1113-255-bay-street-ottawa-4102-ottawa-centre
Interested?
Contact us for more information
































