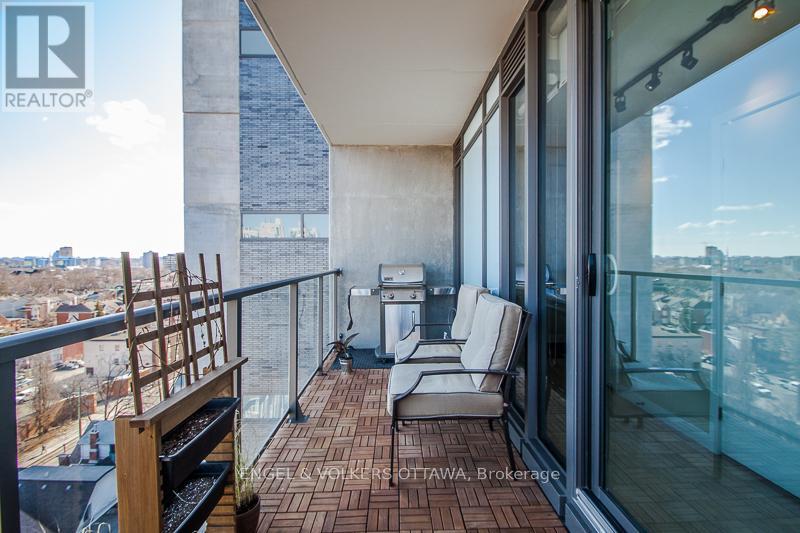1116 - 224 Lyon Street N Ottawa, Ontario K1R 0C1
$549,900Maintenance, Heat, Water, Common Area Maintenance, Insurance, Parking
$654 Monthly
Maintenance, Heat, Water, Common Area Maintenance, Insurance, Parking
$654 MonthlyWelcome to an exclusive Glasshouse offering at Gotham. Wow your friends and family with the uncompromising views of downtown Ottawa from every room. The floor-to-ceiling windows on three sides (North, East, South) bring the outside in. The concrete accent walls add warmth and depth to the unit, not typically seen in the plethora of generic condominium developments. The open concept and efficient use of space makes this unit perfect for those looking to make the most of their urban lifestyle. The south-facing 102sqft balcony includes a natural gas line for your own BBQ. Leave your car parked in the heated underground garage and walk to work (1km to Parliament Hill) or to one of the many incredible restaurants nearby like North and Navy. Custom window blinds and locker included. It really must be seen to be believed. (id:35885)
Property Details
| MLS® Number | X11886775 |
| Property Type | Single Family |
| Community Name | 4102 - Ottawa Centre |
| AmenitiesNearBy | Public Transit |
| CommunityFeatures | Pet Restrictions |
| Features | Balcony, Carpet Free |
| ParkingSpaceTotal | 1 |
Building
| BathroomTotal | 1 |
| BedroomsAboveGround | 2 |
| BedroomsTotal | 2 |
| Amenities | Security/concierge, Party Room, Visitor Parking, Storage - Locker |
| Appliances | Blinds, Dishwasher, Dryer, Microwave, Refrigerator, Stove, Washer |
| CoolingType | Central Air Conditioning |
| ExteriorFinish | Brick |
| FoundationType | Poured Concrete |
| HeatingFuel | Natural Gas |
| HeatingType | Forced Air |
| SizeInterior | 699.9943 - 798.9932 Sqft |
| Type | Apartment |
Parking
| Underground |
Land
| Acreage | No |
| LandAmenities | Public Transit |
Rooms
| Level | Type | Length | Width | Dimensions |
|---|---|---|---|---|
| Main Level | Living Room | 3.47 m | 4.6 m | 3.47 m x 4.6 m |
| Main Level | Primary Bedroom | 3 m | 3.048 m | 3 m x 3.048 m |
| Main Level | Bedroom | 2.86 m | 2.86 m x Measurements not available | |
| Main Level | Other | 3.96 m | 2 m | 3.96 m x 2 m |
https://www.realtor.ca/real-estate/27724232/1116-224-lyon-street-n-ottawa-4102-ottawa-centre
Interested?
Contact us for more information




























