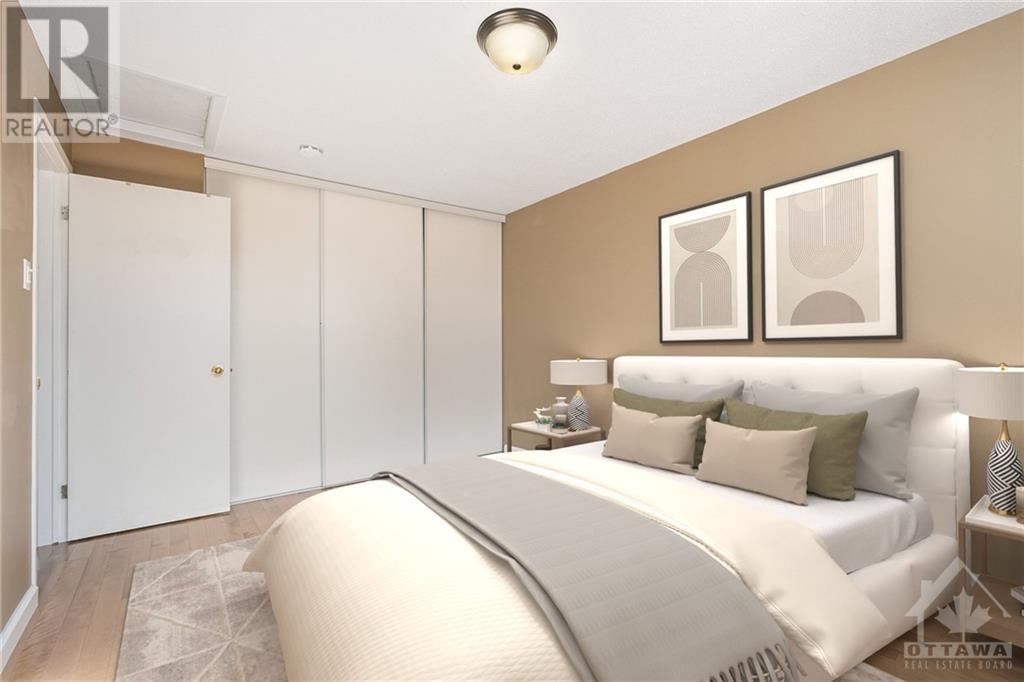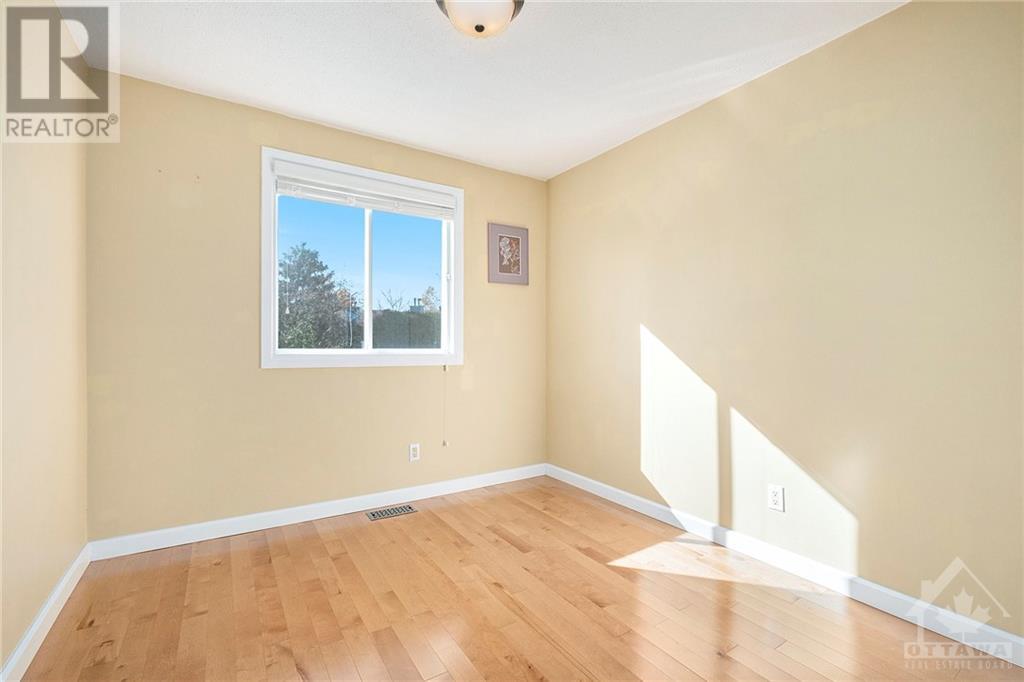1117 Des Forets Avenue Ottawa, Ontario K1C 5K8
$479,900Maintenance, Property Management, Caretaker, Water, Other, See Remarks
$603.78 Monthly
Maintenance, Property Management, Caretaker, Water, Other, See Remarks
$603.78 MonthlyRarely available END-UNIT that backs onto Joe Jamieson Park! This 3-bedroom, 2.5-bath townhouse sits on a pie-shaped lot with no rear neighbours! Enjoy tranquil park views from the living area, featuring a cozy wood-burning fireplace (WETT certified in 2019) between a picture window and patio door. Hardwood floors (2019) grace both levels, and the updated kitchen (2017) boasts quartz countertops, stainless steel appliances, subway tile backsplash, and convenient pull-outs. Additional window in the stairwell provides natural light. The spacious primary bedroom comfortably fits a king-sized bed, offers wall-to-wall closets, and a 4-piece ensuite (Bathfitters 2019). Large, fully-fenced backyard has a deck and natural gas hookup for BBQ. Short walk to Place D'Orleans shopping and transit, and minutes from bike paths. This is a must-see! (id:35885)
Property Details
| MLS® Number | 1418671 |
| Property Type | Single Family |
| Neigbourhood | Convent Glen North |
| AmenitiesNearBy | Public Transit, Recreation Nearby, Shopping |
| CommunityFeatures | Pets Allowed |
| Features | Automatic Garage Door Opener |
| ParkingSpaceTotal | 2 |
| Structure | Deck |
Building
| BathroomTotal | 3 |
| BedroomsAboveGround | 3 |
| BedroomsTotal | 3 |
| Amenities | Laundry - In Suite |
| Appliances | Refrigerator, Dishwasher, Dryer, Microwave Range Hood Combo, Stove, Washer |
| BasementDevelopment | Finished |
| BasementType | Full (finished) |
| ConstructedDate | 1984 |
| CoolingType | Central Air Conditioning |
| ExteriorFinish | Brick, Siding |
| FireplacePresent | Yes |
| FireplaceTotal | 1 |
| FlooringType | Wall-to-wall Carpet, Hardwood, Tile |
| FoundationType | Poured Concrete |
| HalfBathTotal | 1 |
| HeatingFuel | Natural Gas |
| HeatingType | Forced Air |
| StoriesTotal | 2 |
| Type | Row / Townhouse |
| UtilityWater | Municipal Water |
Parking
| Attached Garage | |
| Inside Entry | |
| Electric Vehicle Charging Station(s) |
Land
| Acreage | No |
| FenceType | Fenced Yard |
| LandAmenities | Public Transit, Recreation Nearby, Shopping |
| Sewer | Municipal Sewage System |
| ZoningDescription | Residential |
Rooms
| Level | Type | Length | Width | Dimensions |
|---|---|---|---|---|
| Second Level | Primary Bedroom | 17'8" x 12'2" | ||
| Second Level | 4pc Ensuite Bath | Measurements not available | ||
| Second Level | Bedroom | 13'2" x 9'9" | ||
| Second Level | Bedroom | 10'3" x 10'1" | ||
| Second Level | Full Bathroom | Measurements not available | ||
| Basement | Recreation Room | 21'2" x 20'2" | ||
| Basement | Laundry Room | 10'1" x 8'8" | ||
| Basement | Utility Room | 12'8" x 12'0" | ||
| Main Level | Foyer | Measurements not available | ||
| Main Level | Living Room | 20'2" x 11'11" | ||
| Main Level | Kitchen | 9'9" x 8'11" | ||
| Main Level | Dining Room | 10'1" x 9'3" | ||
| Main Level | Partial Bathroom | Measurements not available |
https://www.realtor.ca/real-estate/27604427/1117-des-forets-avenue-ottawa-convent-glen-north
Interested?
Contact us for more information





































