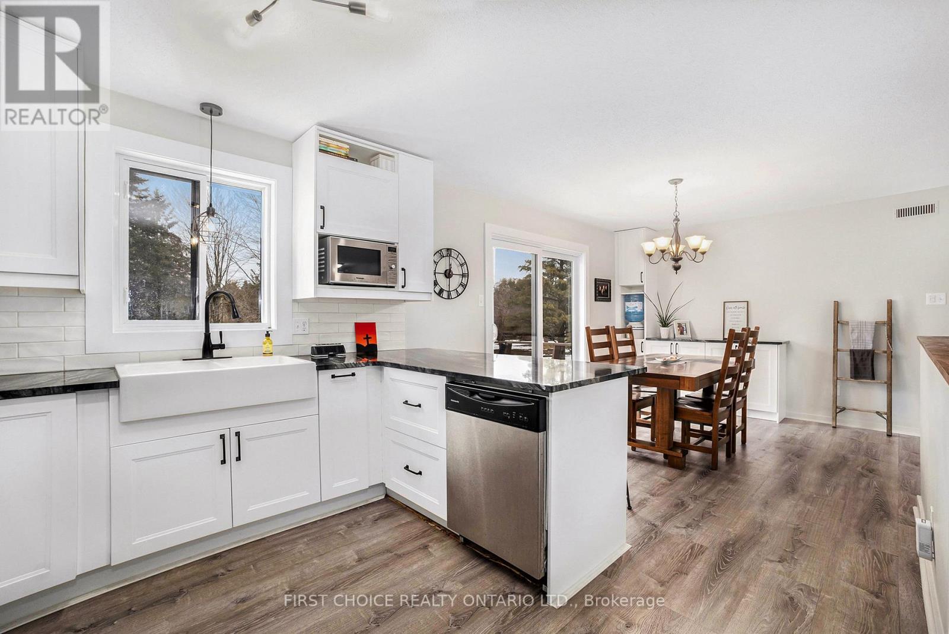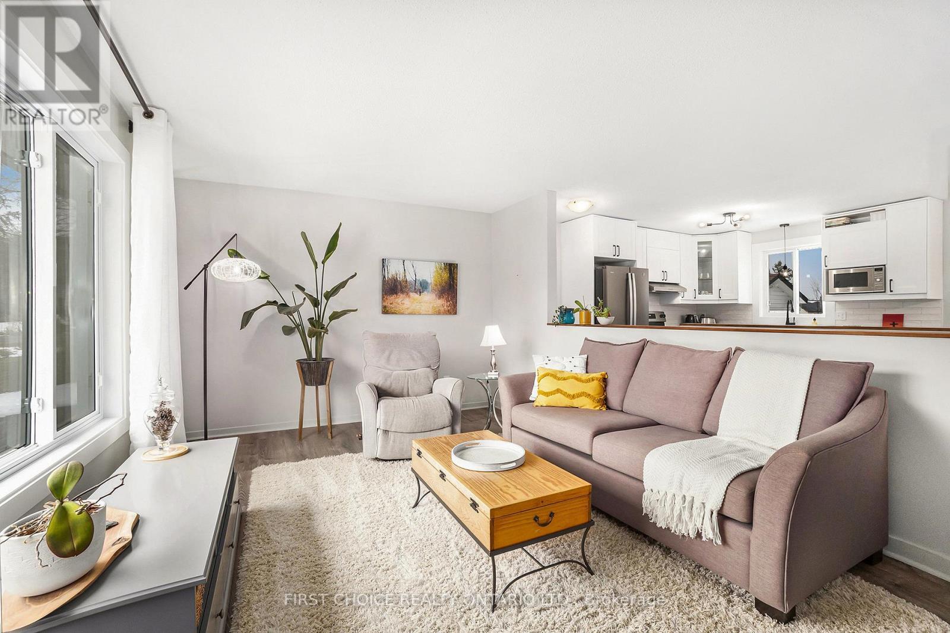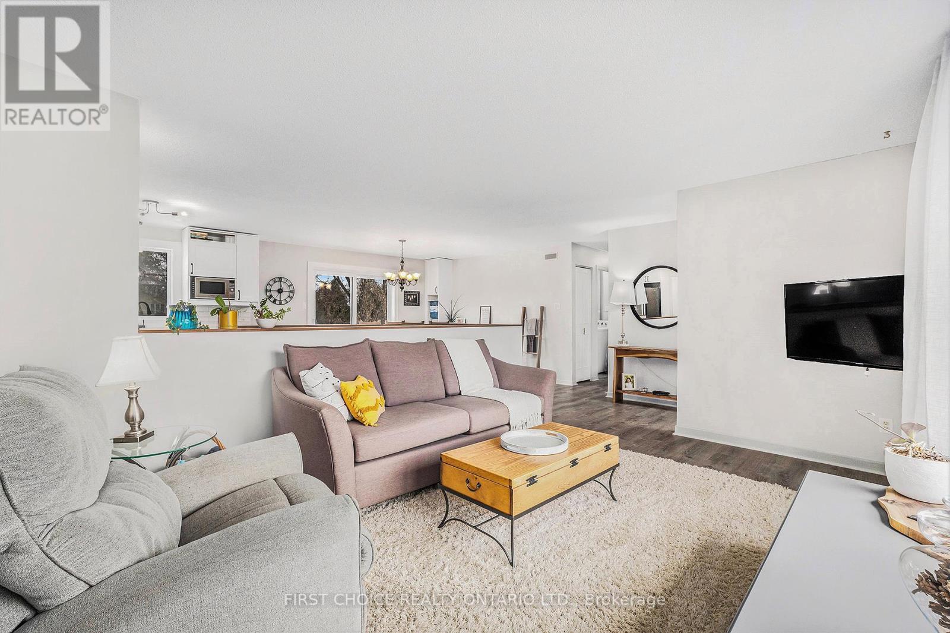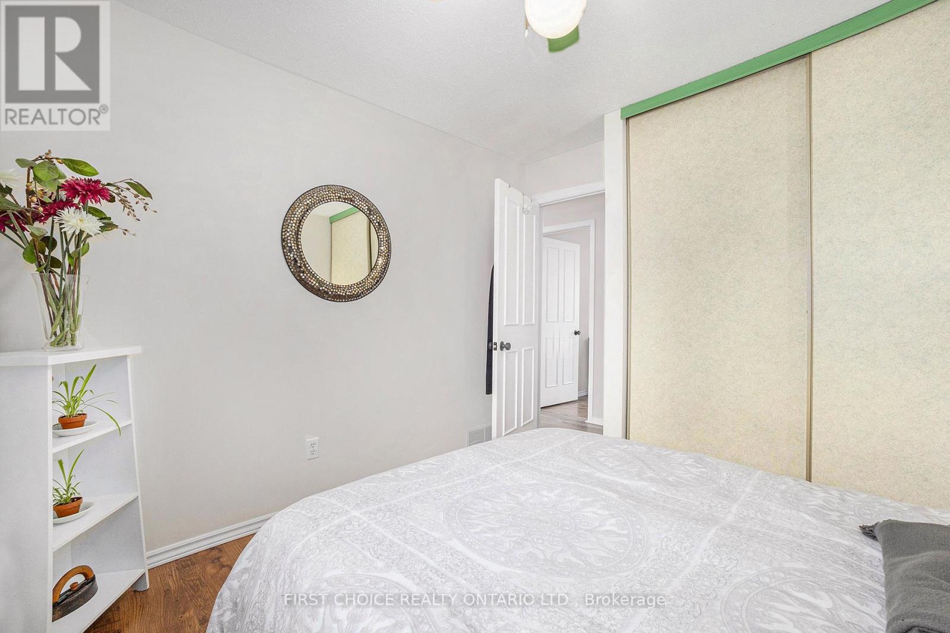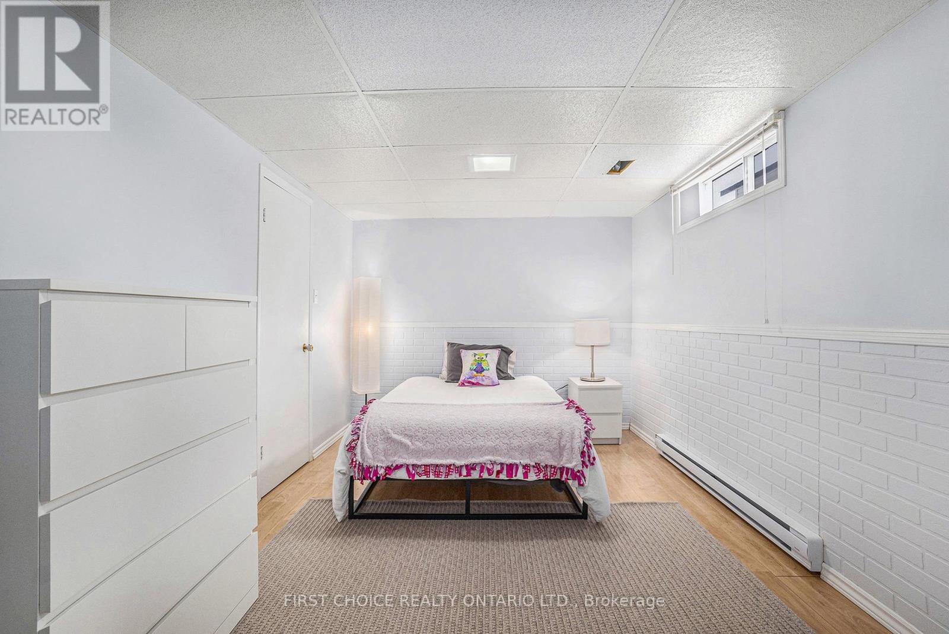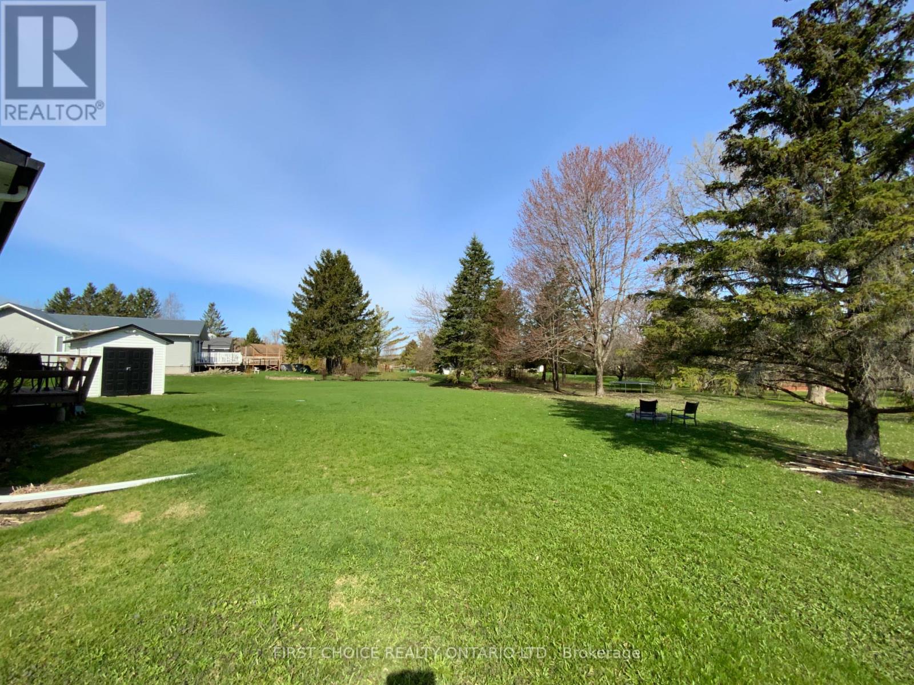4 Bedroom
2 Bathroom
1,100 - 1,500 ft2
Bungalow
Fireplace
Central Air Conditioning
Forced Air
$770,500
Beautifully Updated Bungalow on 1.28 Acres in Prestigious Cumberland Village. Welcome to this fully renovated bungalow, nestled on a private 1.28-acre lot in the highly sought-after community of Cumberland Village. This charming home features new flooring throughout, updated windows, and a stunning modern kitchen complete with quartz countertops. The recently upgraded main floor features an open concept Great Room with the living/dining/kitchen area, which is perfect for entertaining or raising your family. You will adore the open concept Great Room area Living/Dining/Kitchen area. The main level also offers three generous size bedrooms, a beautifully updated bathroom, and the convenience of main floor laundry. The basement is partially finished, includes a cozy new airtight fireplace, a fourth bedroom, a second updated bathroom, a generous family room, and abundant storage space. Located in a quiet, family-friendly neighborhood just a short walk from the park, arena, baseball diamond, OTR, and local bakery. Pride of ownership is evident throughout. With a large garage and plenty of parking for your toys, this is a rare opportunity you wont want to miss. Recent upgrades include: Kitchen 2024, windows 2024, countertops 2024, updated 200 amp panel equipped with generator ready plug in connection 2024, , new chimney and Drolet woodstove 2024, new battery back sump pump. Dare to compare!!! Come for a visit, and stay a lifetime! (id:35885)
Property Details
|
MLS® Number
|
X12079818 |
|
Property Type
|
Single Family |
|
Community Name
|
1113 - Cumberland Village |
|
Features
|
Irregular Lot Size |
|
Parking Space Total
|
6 |
Building
|
Bathroom Total
|
2 |
|
Bedrooms Above Ground
|
3 |
|
Bedrooms Below Ground
|
1 |
|
Bedrooms Total
|
4 |
|
Appliances
|
Dishwasher, Dryer, Stove, Washer, Water Treatment, Refrigerator |
|
Architectural Style
|
Bungalow |
|
Basement Development
|
Partially Finished |
|
Basement Type
|
N/a (partially Finished) |
|
Construction Style Attachment
|
Detached |
|
Cooling Type
|
Central Air Conditioning |
|
Exterior Finish
|
Vinyl Siding |
|
Fireplace Present
|
Yes |
|
Fireplace Total
|
1 |
|
Fireplace Type
|
Woodstove |
|
Foundation Type
|
Poured Concrete |
|
Heating Fuel
|
Natural Gas |
|
Heating Type
|
Forced Air |
|
Stories Total
|
1 |
|
Size Interior
|
1,100 - 1,500 Ft2 |
|
Type
|
House |
Parking
Land
|
Acreage
|
No |
|
Sewer
|
Septic System |
|
Size Irregular
|
248.7 X 232 Acre |
|
Size Total Text
|
248.7 X 232 Acre |
Rooms
| Level |
Type |
Length |
Width |
Dimensions |
|
Basement |
Utility Room |
4.7 m |
4.2 m |
4.7 m x 4.2 m |
|
Basement |
Bedroom 4 |
5.1 m |
2.92 m |
5.1 m x 2.92 m |
|
Basement |
Family Room |
4.6 m |
4.3 m |
4.6 m x 4.3 m |
|
Main Level |
Foyer |
2 m |
1.5 m |
2 m x 1.5 m |
|
Main Level |
Living Room |
5.18 m |
3.45 m |
5.18 m x 3.45 m |
|
Main Level |
Dining Room |
3.96 m |
3.07 m |
3.96 m x 3.07 m |
|
Main Level |
Kitchen |
3.04 m |
3.04 m |
3.04 m x 3.04 m |
|
Main Level |
Bathroom |
2.2 m |
1.7 m |
2.2 m x 1.7 m |
|
Main Level |
Primary Bedroom |
3.68 m |
3.35 m |
3.68 m x 3.35 m |
|
Main Level |
Bedroom 2 |
3.14 m |
3.07 m |
3.14 m x 3.07 m |
|
Main Level |
Bedroom 3 |
3.14 m |
2.84 m |
3.14 m x 2.84 m |
https://www.realtor.ca/real-estate/28161297/1125-barnett-drive-ottawa-1113-cumberland-village










