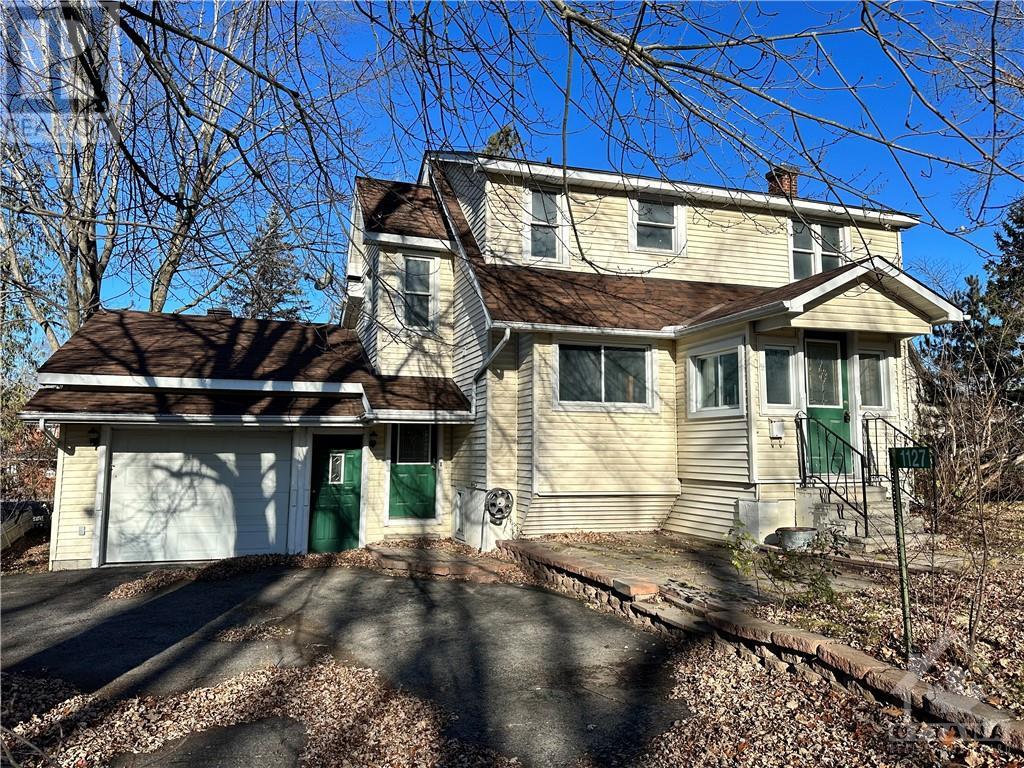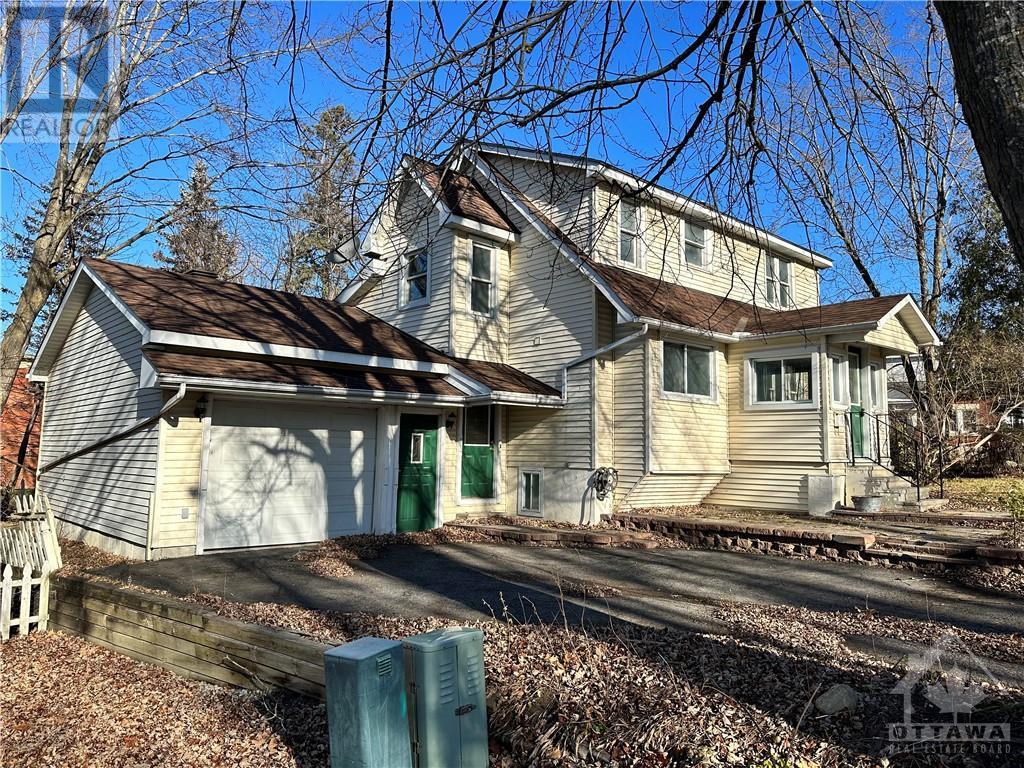Central Air Conditioning
Forced Air
$698,000
Prime Manotick lot with endless potential! Embrace the charm of village living and explore many possibilities with rare village mixed-use VM2 zoning. This unique location in the heart of historic Manotick offers a canvas for your vision. Create your dream residence or capitalize on commercial opportunities. This uniquely located property is one block from Dickinson Square, the historical centre of Manotick since Confederation in 1867. Dickinson House, Watson’s Mill, the village of Manotick, and Tighe Street River Access are only steps away. Versatility meets opportunity in this sought-after location. Architectural plans and city approved variances already complete for the renovation renderings shown. (id:35885)
Property Details
|
MLS® Number
|
1416683 |
|
Property Type
|
Single Family |
|
Neigbourhood
|
Manotick |
|
AmenitiesNearBy
|
Recreation Nearby, Shopping, Water Nearby |
|
CommunityFeatures
|
Family Oriented |
|
Easement
|
None |
|
Features
|
Corner Site |
|
ParkingSpaceTotal
|
5 |
Building
|
BasementDevelopment
|
Unfinished |
|
BasementType
|
Full (unfinished) |
|
ConstructedDate
|
1949 |
|
ConstructionStyleAttachment
|
Detached |
|
CoolingType
|
Central Air Conditioning |
|
ExteriorFinish
|
Brick, Vinyl |
|
FlooringType
|
Other |
|
FoundationType
|
Poured Concrete |
|
HeatingFuel
|
Natural Gas |
|
HeatingType
|
Forced Air |
|
StoriesTotal
|
2 |
|
Type
|
House |
|
UtilityWater
|
Municipal Water |
Parking
Land
|
AccessType
|
Water Access |
|
Acreage
|
No |
|
LandAmenities
|
Recreation Nearby, Shopping, Water Nearby |
|
Sewer
|
Septic System |
|
SizeDepth
|
100 Ft |
|
SizeFrontage
|
70 Ft |
|
SizeIrregular
|
70 Ft X 100 Ft (irregular Lot) |
|
SizeTotalText
|
70 Ft X 100 Ft (irregular Lot) |
|
ZoningDescription
|
Village Mixed Use |
Rooms
| Level |
Type |
Length |
Width |
Dimensions |
|
Second Level |
Bedroom |
|
|
10'0" x 10'0" |
|
Second Level |
Bedroom |
|
|
9'0" x 10'0" |
|
Second Level |
Bedroom |
|
|
11'0" x 14'0" |
|
Second Level |
3pc Ensuite Bath |
|
|
6'0" x 8'0" |
|
Main Level |
Dining Room |
|
|
10'6" x 11'6" |
|
Main Level |
Living Room |
|
|
10'0" x 10'0" |
|
Main Level |
Kitchen |
|
|
10'0" x 11'0" |
|
Main Level |
3pc Bathroom |
|
|
8'0" x 10'0" |
https://www.realtor.ca/real-estate/27544853/1127-tighe-street-manotick-manotick
















