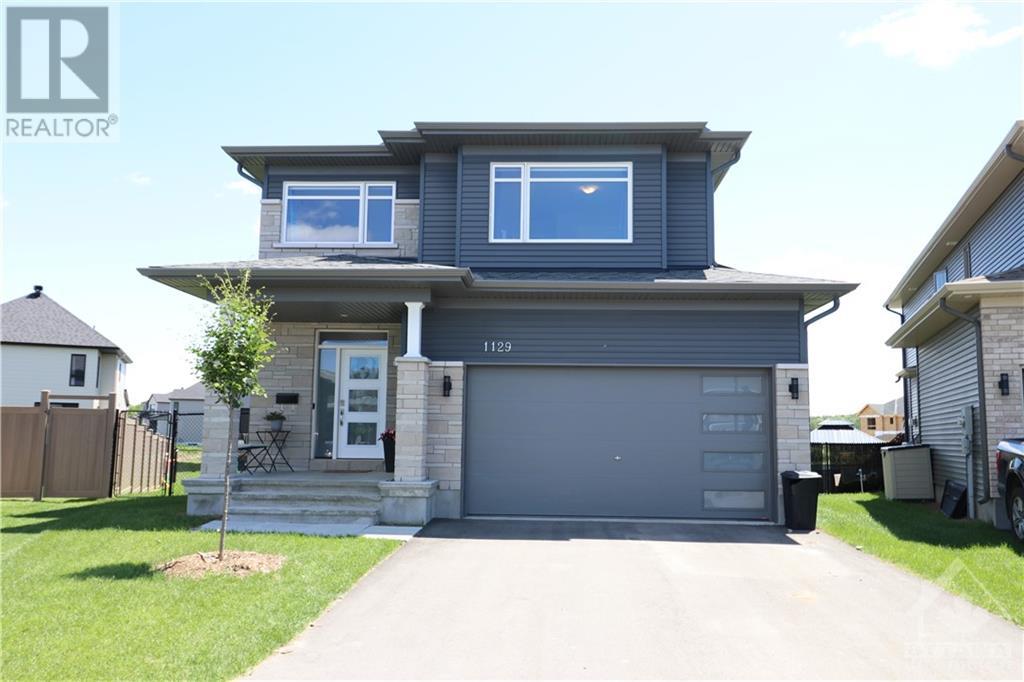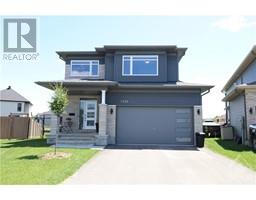4 Bedroom
4 Bathroom
Fireplace
Central Air Conditioning
Forced Air
$784,900
Welcome to 1129 Diamond Street!! This custom Longwood constructed 2665 sq ft home is sure to impress!! The bright and open foyer opens to a vaulted ceiling showcasing the stunning stairway leading to the second floor. The open concept living rm showcases a natural gas fireplace, over sized windows, and ample room for entertaining. The well appointed kitchen features 9ft ceilings, granite countertops, an abundance of shelving/storage, oversized island, stainless steel appliances, truly a chef's dream! South facing windows keep this space bright, and sun lit with a large patio door that exits to the rear deck. The second level features 4 large bedrooms, 2 with ensuite baths. Perfect for multigenerational living, or teens! Primary bedroom is massive, with ensuite bath and walk in closet. Basement is partially finished, walls and ceiling are drywalled. Central vac included. Home is located close to golf, shopping, recreation. Absolutely not to be missed!! PIC'S to update. (id:35885)
Property Details
|
MLS® Number
|
1395025 |
|
Property Type
|
Single Family |
|
Neigbourhood
|
Morris Village |
|
Amenities Near By
|
Golf Nearby, Recreation Nearby |
|
Communication Type
|
Internet Access |
|
Community Features
|
Family Oriented |
|
Features
|
Automatic Garage Door Opener |
|
Parking Space Total
|
4 |
Building
|
Bathroom Total
|
4 |
|
Bedrooms Above Ground
|
4 |
|
Bedrooms Total
|
4 |
|
Appliances
|
Refrigerator, Dishwasher, Dryer, Microwave Range Hood Combo, Stove, Washer, Blinds |
|
Basement Development
|
Partially Finished |
|
Basement Type
|
Full (partially Finished) |
|
Constructed Date
|
2021 |
|
Construction Material
|
Poured Concrete |
|
Construction Style Attachment
|
Detached |
|
Cooling Type
|
Central Air Conditioning |
|
Exterior Finish
|
Siding |
|
Fireplace Present
|
Yes |
|
Fireplace Total
|
1 |
|
Flooring Type
|
Wall-to-wall Carpet, Vinyl |
|
Foundation Type
|
Poured Concrete |
|
Half Bath Total
|
1 |
|
Heating Fuel
|
Natural Gas |
|
Heating Type
|
Forced Air |
|
Stories Total
|
2 |
|
Type
|
House |
|
Utility Water
|
Municipal Water |
Parking
Land
|
Acreage
|
No |
|
Land Amenities
|
Golf Nearby, Recreation Nearby |
|
Sewer
|
Municipal Sewage System |
|
Size Depth
|
104 Ft ,6 In |
|
Size Frontage
|
94 Ft ,3 In |
|
Size Irregular
|
94.25 Ft X 104.5 Ft (irregular Lot) |
|
Size Total Text
|
94.25 Ft X 104.5 Ft (irregular Lot) |
|
Zoning Description
|
R1s |
Rooms
| Level |
Type |
Length |
Width |
Dimensions |
|
Second Level |
Bedroom |
|
|
18'10" x 14'0" |
|
Second Level |
Bedroom |
|
|
13'0" x 12'8" |
|
Second Level |
Bedroom |
|
|
12'4" x 13'8" |
|
Second Level |
Bedroom |
|
|
11'8" x 12'0" |
|
Main Level |
Family Room/fireplace |
|
|
15'11" x 21'8" |
|
Main Level |
Dining Room |
|
|
9'8" x 12'0" |
|
Main Level |
Kitchen |
|
|
9'4" x 13'4" |
|
Main Level |
Den |
|
|
11'6" x 10'0" |
https://www.realtor.ca/real-estate/26968472/1129-diamond-street-rockland-morris-village




















































