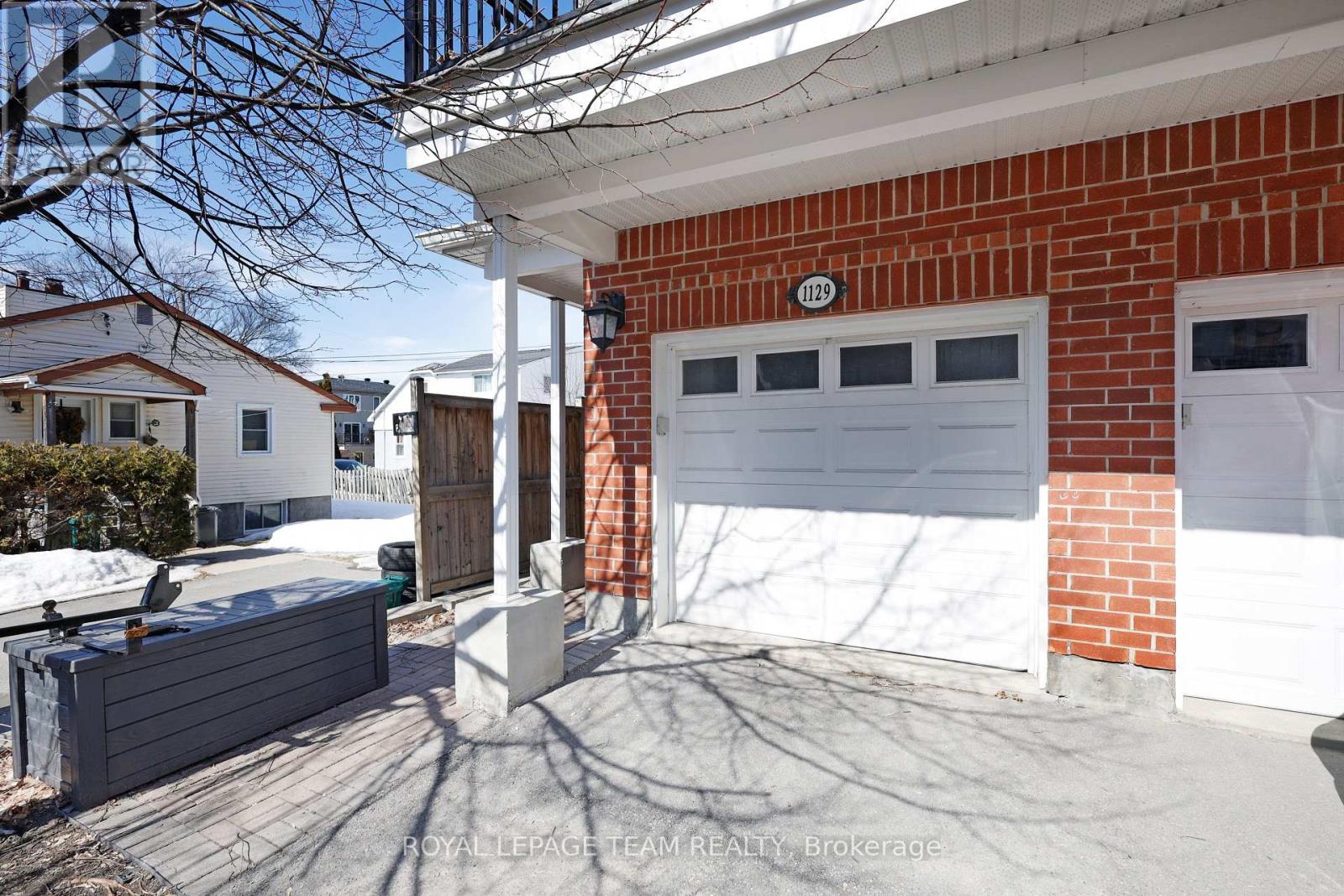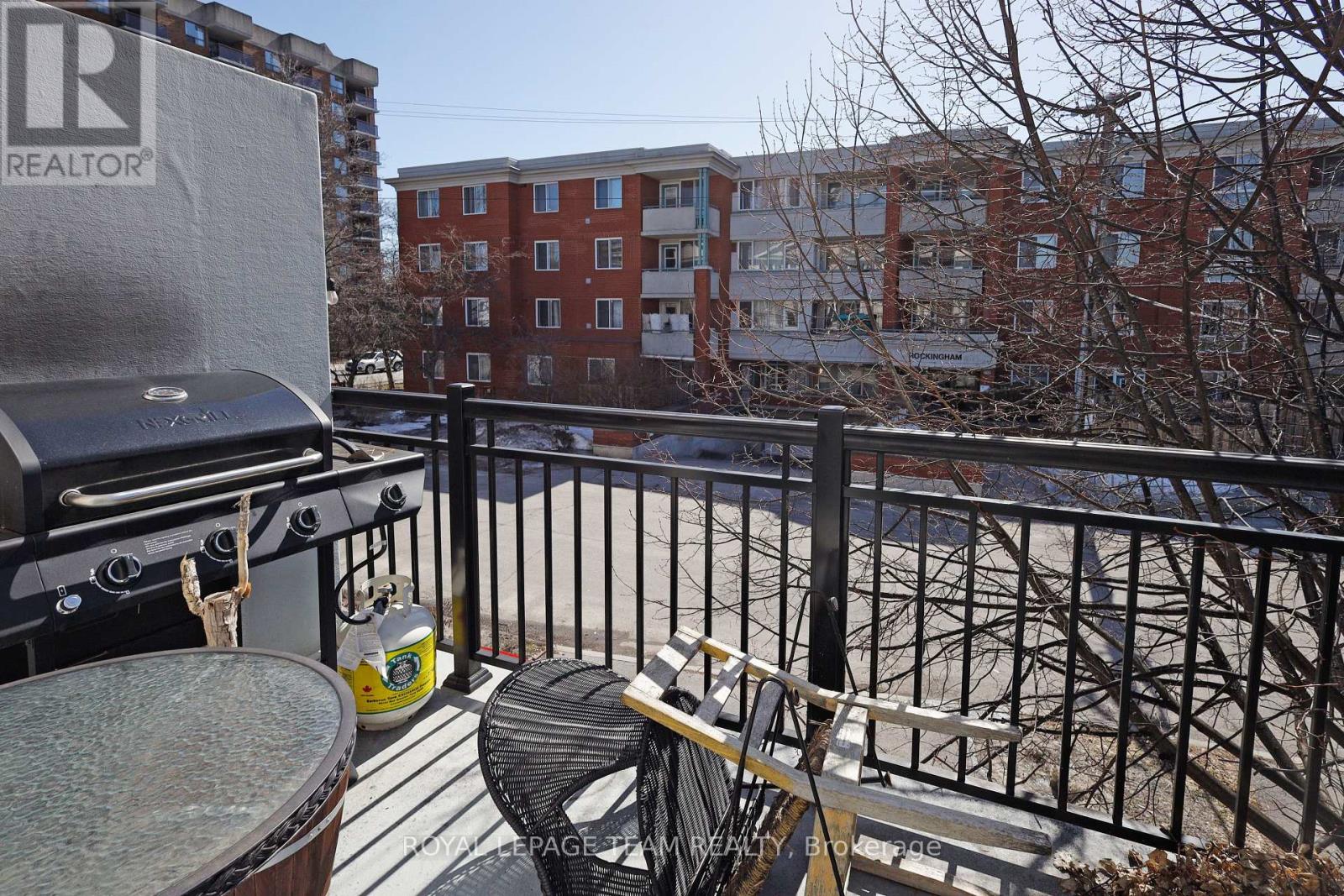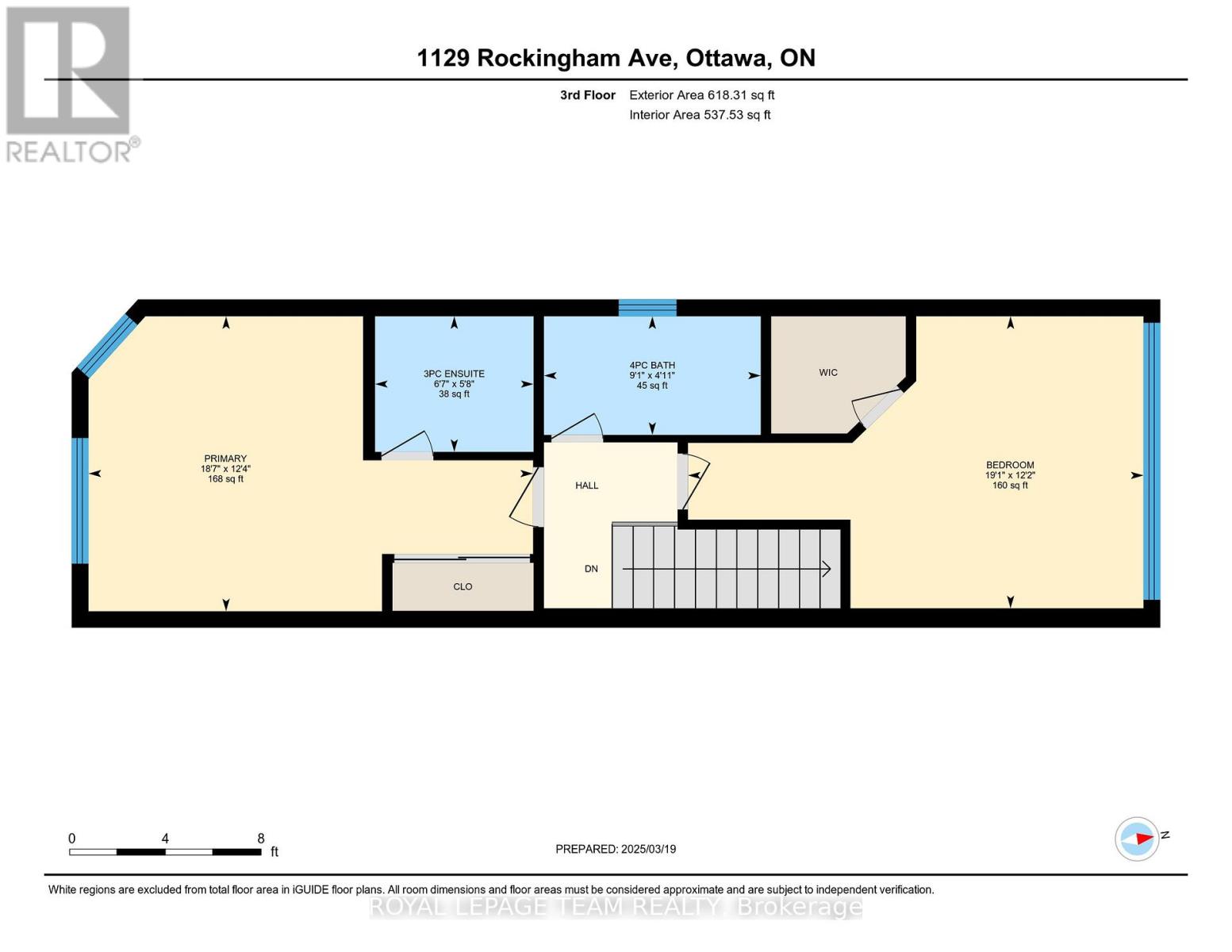3 Bedroom
3 Bathroom
Central Air Conditioning
Forced Air
$669,000
Three-floor end-unit townhome offers a one-car garage with direct access to the home, providing added convenience, as well as a side entrance to the foyer for easy entry. Inside, you'll find hardwood floors throughout, creating a cohesive and stylish feel. The open-concept living area is perfect for entertaining, with a spacious layout that leads to a balcony. The kitchen features stainless steel appliances, making it ideal for cooking and dining. The third floor boasts two well-sized bedrooms with a primary ensuite bath and a full bath, offering privacy and comfort. On the ground floor, there's a versatile home office that could easily be used as a third bedroom, with access to the rear yard, perfect for outdoor relaxation. The finished rec room in the basement adds additional living space, ideal for a family room, gym, or entertainment area. This property is a great option for first-time homebuyers or as an investment property with its modern layout and multiple functional spaces. TENANT OCCUPIED, 24 hours notice required for all showings. (id:35885)
Property Details
|
MLS® Number
|
X12045024 |
|
Property Type
|
Single Family |
|
Community Name
|
4601 - Billings Bridge |
|
AmenitiesNearBy
|
Public Transit |
|
Features
|
Cul-de-sac |
|
ParkingSpaceTotal
|
3 |
|
Structure
|
Deck |
Building
|
BathroomTotal
|
3 |
|
BedroomsAboveGround
|
3 |
|
BedroomsTotal
|
3 |
|
Age
|
6 To 15 Years |
|
Appliances
|
Water Meter, Dishwasher, Dryer, Garage Door Opener, Hood Fan, Stove, Washer, Window Coverings, Refrigerator |
|
BasementDevelopment
|
Finished |
|
BasementType
|
N/a (finished) |
|
ConstructionStyleAttachment
|
Attached |
|
CoolingType
|
Central Air Conditioning |
|
ExteriorFinish
|
Brick, Aluminum Siding |
|
FireProtection
|
Smoke Detectors |
|
FlooringType
|
Ceramic, Concrete, Hardwood, Laminate |
|
FoundationType
|
Poured Concrete |
|
HeatingFuel
|
Natural Gas |
|
HeatingType
|
Forced Air |
|
StoriesTotal
|
3 |
|
Type
|
Row / Townhouse |
|
UtilityWater
|
Municipal Water |
Parking
|
Attached Garage
|
|
|
Garage
|
|
|
Inside Entry
|
|
|
Tandem
|
|
Land
|
Acreage
|
No |
|
LandAmenities
|
Public Transit |
|
Sewer
|
Sanitary Sewer |
|
SizeDepth
|
49 Ft ,11 In |
|
SizeFrontage
|
17 Ft ,4 In |
|
SizeIrregular
|
17.39 X 49.94 Ft |
|
SizeTotalText
|
17.39 X 49.94 Ft |
Rooms
| Level |
Type |
Length |
Width |
Dimensions |
|
Second Level |
Dining Room |
3.73 m |
3.37 m |
3.73 m x 3.37 m |
|
Second Level |
Kitchen |
3.76 m |
5.16 m |
3.76 m x 5.16 m |
|
Second Level |
Living Room |
3.76 m |
4.93 m |
3.76 m x 4.93 m |
|
Third Level |
Primary Bedroom |
3.76 m |
5.8 m |
3.76 m x 5.8 m |
|
Third Level |
Bathroom |
1.73 m |
2.02 m |
1.73 m x 2.02 m |
|
Third Level |
Bedroom 2 |
3.72 m |
5.8 m |
3.72 m x 5.8 m |
|
Third Level |
Bathroom |
1.51 m |
2.76 m |
1.51 m x 2.76 m |
|
Basement |
Utility Room |
2.56 m |
2.86 m |
2.56 m x 2.86 m |
|
Basement |
Recreational, Games Room |
3.48 m |
4.19 m |
3.48 m x 4.19 m |
|
Main Level |
Bathroom |
1.5 m |
2.4 m |
1.5 m x 2.4 m |
|
Main Level |
Bedroom 3 |
3.72 m |
2.87 m |
3.72 m x 2.87 m |
Utilities
|
Cable
|
Installed |
|
Sewer
|
Installed |
https://www.realtor.ca/real-estate/28081563/1129-rockingham-avenue-ottawa-4601-billings-bridge


































