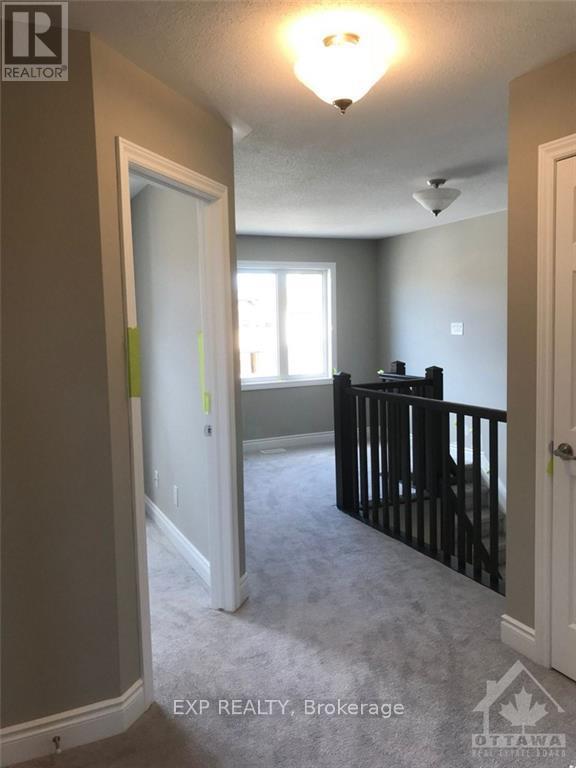3 Bedroom
3 Bathroom
Central Air Conditioning
Forced Air
$2,500 Monthly
Flooring: Tile, Deposit: 5000, Great location! This 3-bedroom, 3-bathroom townhome is located in Sought-after Stittsville! The main floor features laminate throughout, an open-concept kitchen with stainless steel appliances, and a pantry that leads to spacious living/dining rooms. Also, a private entrance from the garage into the mud room with a powder room is another great feature. Pantry for extra storage. Stairs lead up to the 2nd level loft with a large window offering lots of extra light. The primary bedroom offers a large walk-in closet + ensuite. Two other Generous-sized bedrooms and laundry finish this floor. Unfinished basement with lots of lights and storage. Fully fenced backyard. No rear neighbors. Close to parks, great schools, shopping, HWY 417, and lots of amenities!, Flooring: Carpet W/W & Mixed, Flooring: Laminate (id:35885)
Property Details
|
MLS® Number
|
X10423035 |
|
Property Type
|
Single Family |
|
Neigbourhood
|
Abbottsville Crossing |
|
Community Name
|
9010 - Kanata - Emerald Meadows/Trailwest |
|
AmenitiesNearBy
|
Public Transit |
|
ParkingSpaceTotal
|
3 |
Building
|
BathroomTotal
|
3 |
|
BedroomsAboveGround
|
3 |
|
BedroomsTotal
|
3 |
|
Appliances
|
Dishwasher, Dryer, Hood Fan, Refrigerator, Stove, Washer |
|
BasementDevelopment
|
Unfinished |
|
BasementType
|
Full (unfinished) |
|
ConstructionStyleAttachment
|
Attached |
|
CoolingType
|
Central Air Conditioning |
|
ExteriorFinish
|
Brick |
|
HeatingFuel
|
Natural Gas |
|
HeatingType
|
Forced Air |
|
StoriesTotal
|
2 |
|
Type
|
Row / Townhouse |
|
UtilityWater
|
Municipal Water |
Parking
Land
|
Acreage
|
No |
|
FenceType
|
Fenced Yard |
|
LandAmenities
|
Public Transit |
|
Sewer
|
Sanitary Sewer |
|
SizeDepth
|
88 Ft ,4 In |
|
SizeFrontage
|
21 Ft ,3 In |
|
SizeIrregular
|
21.3 X 88.35 Ft |
|
SizeTotalText
|
21.3 X 88.35 Ft |
|
ZoningDescription
|
Residential |
Rooms
| Level |
Type |
Length |
Width |
Dimensions |
|
Second Level |
Primary Bedroom |
3.35 m |
4.87 m |
3.35 m x 4.87 m |
|
Second Level |
Bedroom |
3.04 m |
2.74 m |
3.04 m x 2.74 m |
|
Second Level |
Bedroom |
3.04 m |
2.89 m |
3.04 m x 2.89 m |
|
Main Level |
Living Room |
3.2 m |
4.87 m |
3.2 m x 4.87 m |
|
Main Level |
Dining Room |
3.2 m |
3.2 m |
3.2 m x 3.2 m |
|
Main Level |
Kitchen |
5.1 m |
2.74 m |
5.1 m x 2.74 m |
https://www.realtor.ca/real-estate/27641818/113-cranesbill-road-ottawa-9010-kanata-emerald-meadowstrailwest























