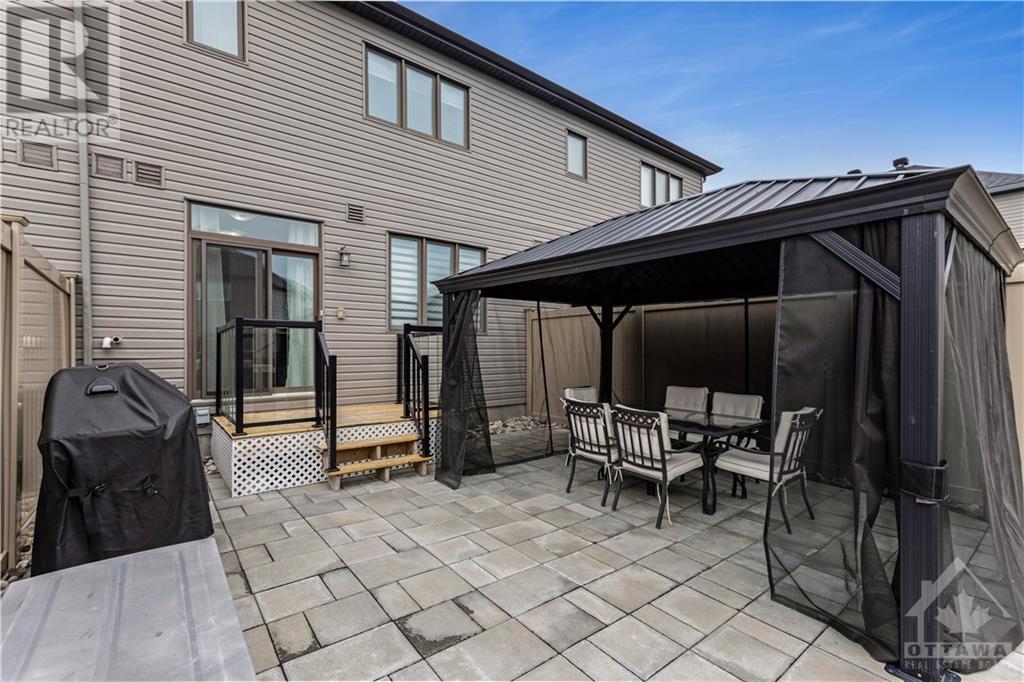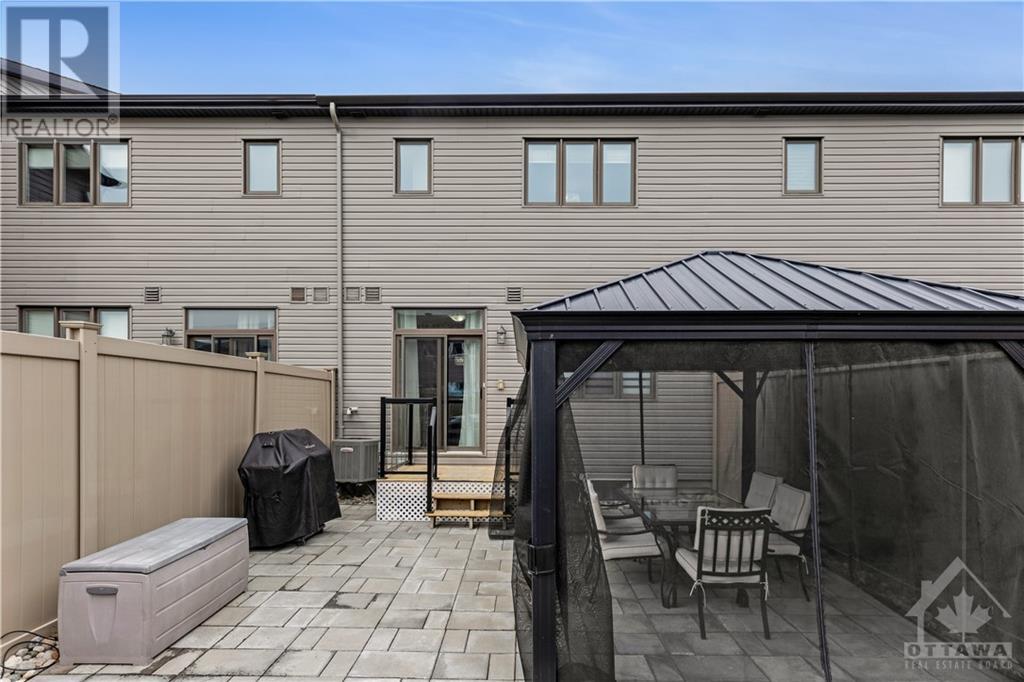3 Bedroom
3 Bathroom
Above Ground Pool
Central Air Conditioning, Air Exchanger
Forced Air
Partially Landscaped
$634,900
Rare opportunity to own a recently built 3 bedroom, 3 bathroom freehold townhome featuring a larger premium lot located on a Cul-de-sac in the heart of Orleans! Main level features beautiful hardwood flooring and open concept kitchen with stainless steel appliances & counter height island eat-in area for 3 family members. Second levels features a large primary bedroom with 4 piece ensuite and walk-in closet as well as 2 other bedrooms & main 4 piece bath with linen closet. Lower level is partially finished with large family room and finally, the fully fenced spacious rear yard features a 20' x 20' interlocked patio with hardtop gazebo equipped with mesh curtains perfect for a comfortable outdoor dining experience and an above ground pool to enjoy on hot summer days. Although the original owners have never had any pets here, there is still plenty of grassy area should you have a furry family member. Conveniently located near public transportation, multiple schools and all amenities. (id:35885)
Property Details
|
MLS® Number
|
1418838 |
|
Property Type
|
Single Family |
|
Neigbourhood
|
Avalon West |
|
AmenitiesNearBy
|
Public Transit, Recreation Nearby, Shopping |
|
Easement
|
Underground Right Of Way |
|
Features
|
Cul-de-sac, Gazebo, Automatic Garage Door Opener |
|
ParkingSpaceTotal
|
3 |
|
PoolType
|
Above Ground Pool |
|
Structure
|
Patio(s) |
Building
|
BathroomTotal
|
3 |
|
BedroomsAboveGround
|
3 |
|
BedroomsTotal
|
3 |
|
Appliances
|
Refrigerator, Dishwasher, Dryer, Hood Fan, Stove, Washer, Blinds |
|
BasementDevelopment
|
Partially Finished |
|
BasementType
|
Full (partially Finished) |
|
ConstructedDate
|
2018 |
|
ConstructionMaterial
|
Poured Concrete |
|
CoolingType
|
Central Air Conditioning, Air Exchanger |
|
ExteriorFinish
|
Brick, Siding |
|
FireProtection
|
Smoke Detectors |
|
FlooringType
|
Wall-to-wall Carpet, Hardwood, Ceramic |
|
FoundationType
|
Poured Concrete |
|
HalfBathTotal
|
1 |
|
HeatingFuel
|
Natural Gas |
|
HeatingType
|
Forced Air |
|
StoriesTotal
|
2 |
|
Type
|
Row / Townhouse |
|
UtilityWater
|
Municipal Water |
Parking
Land
|
Acreage
|
No |
|
FenceType
|
Fenced Yard |
|
LandAmenities
|
Public Transit, Recreation Nearby, Shopping |
|
LandscapeFeatures
|
Partially Landscaped |
|
Sewer
|
Municipal Sewage System |
|
SizeDepth
|
124 Ft |
|
SizeFrontage
|
20 Ft |
|
SizeIrregular
|
20 Ft X 124 Ft (irregular Lot) |
|
SizeTotalText
|
20 Ft X 124 Ft (irregular Lot) |
|
ZoningDescription
|
Residential |
Rooms
| Level |
Type |
Length |
Width |
Dimensions |
|
Second Level |
Bedroom |
|
|
10'7" x 9'0" |
|
Second Level |
Bedroom |
|
|
10'0" x 10'1" |
|
Second Level |
4pc Bathroom |
|
|
Measurements not available |
|
Second Level |
Primary Bedroom |
|
|
16'10" x 13'7" |
|
Second Level |
4pc Ensuite Bath |
|
|
Measurements not available |
|
Second Level |
Other |
|
|
Measurements not available |
|
Basement |
Family Room |
|
|
15'10" x 13'2" |
|
Basement |
Utility Room |
|
|
Measurements not available |
|
Basement |
Laundry Room |
|
|
Measurements not available |
|
Main Level |
Dining Room |
|
|
10'10" x 10'0" |
|
Main Level |
Kitchen |
|
|
12'10" x 8'4" |
|
Main Level |
Living Room |
|
|
16'10" x 10'8" |
|
Main Level |
2pc Bathroom |
|
|
Measurements not available |
https://www.realtor.ca/real-estate/27605993/113-livorno-court-ottawa-avalon-west


































