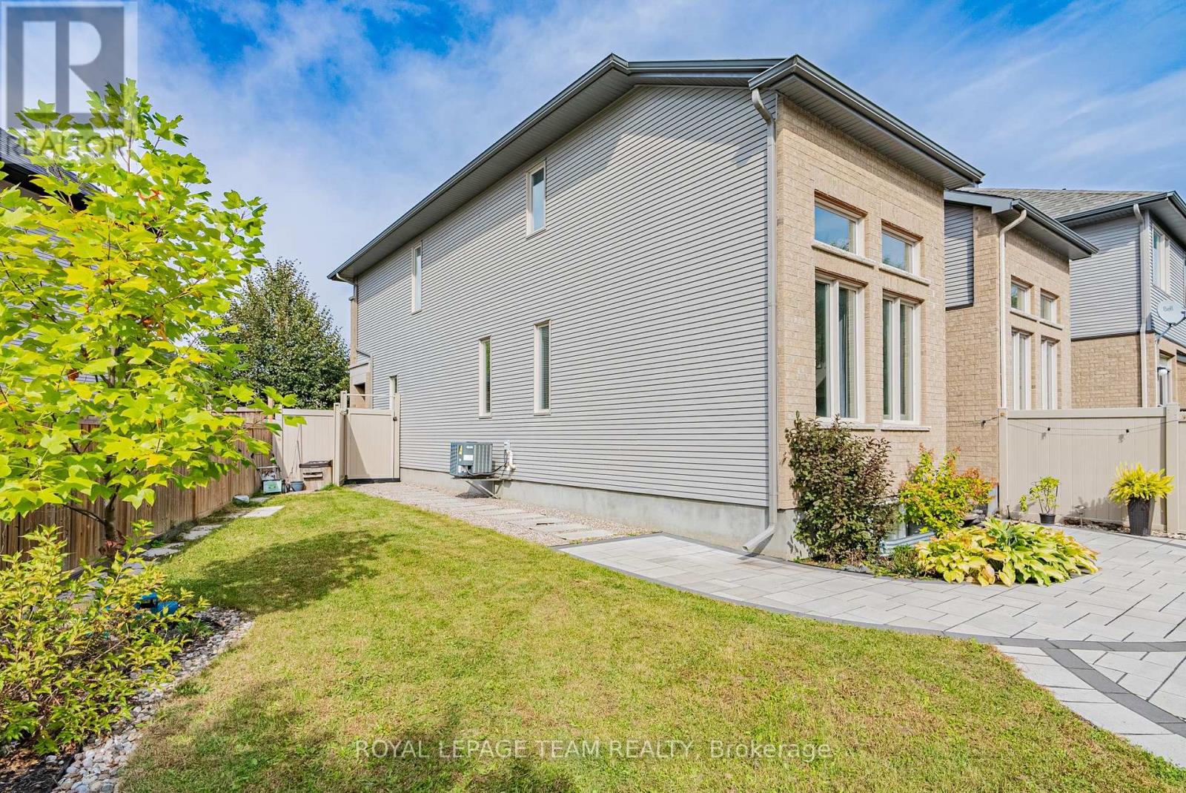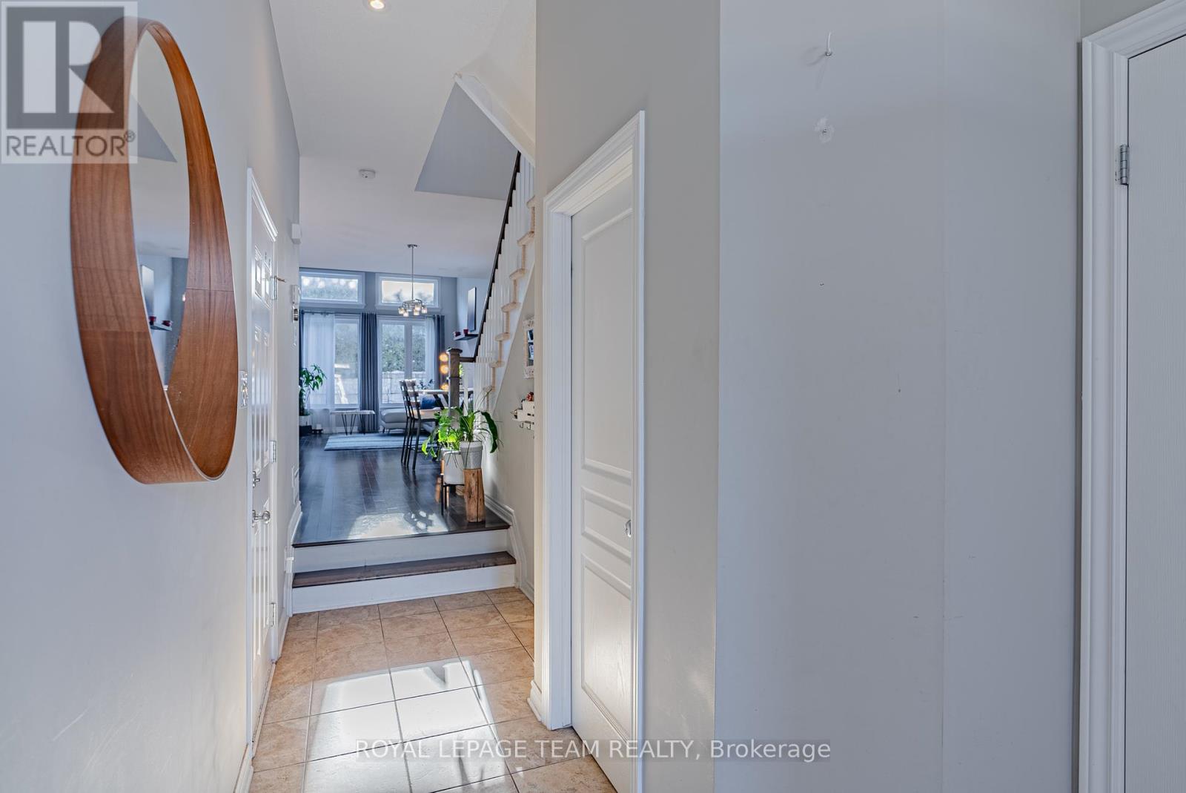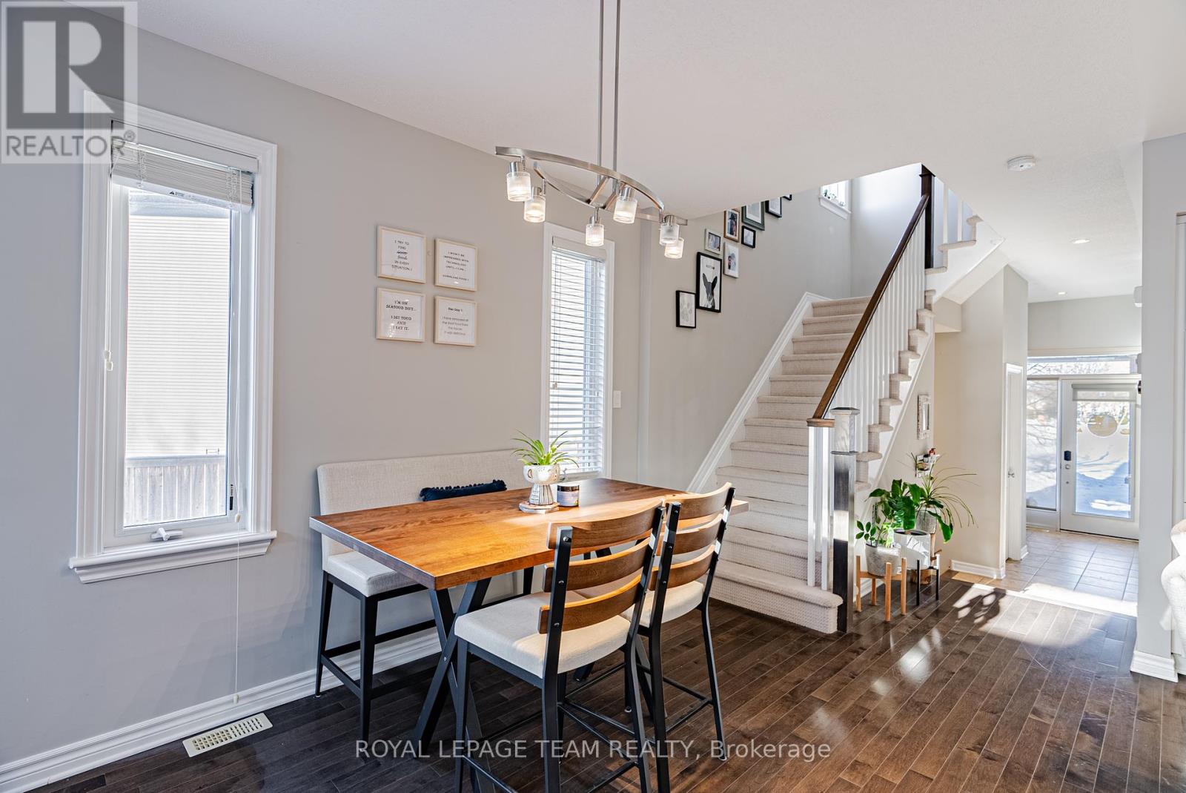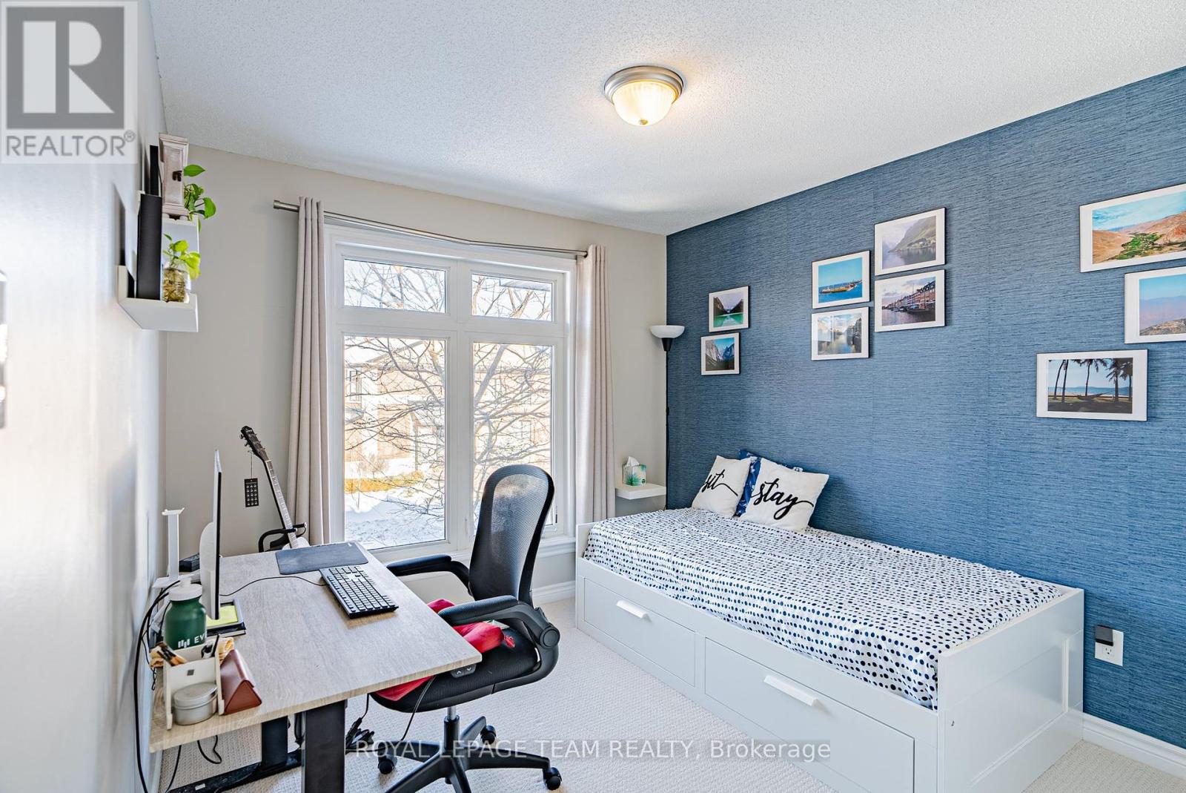3 Bedroom
3 Bathroom
Fireplace
Central Air Conditioning
Forced Air
Landscaped
$3,000 Monthly
This property is truly a rare find in Kanata Lakes. Situated on a tranquil, oversized, pie-shaped lot on one of the most sought-after streets, this home offers unparalleled privacy and a serene setting. The interior has been meticulously designed and maintained, featuring premium upgrades and tasteful design choices that make it as move-in ready as it is captivating.The main level showcases stunning maple hardwood flooring, filling the space with natural light and creating an open and airy atmosphere. The cathedral ceiling in the living room, paired with a gas fireplace, serves as the focal point of the home and creates a showstopping space perfect for relaxation or entertaining. The kitchen is a chef's dream, featuring a spacious prep island, granite countertops, a tile backsplash, a gas stove, and a full-sized pantry, combining both style and functionality. Upstairs, the home offers three spacious bedrooms and the convenience of a 2nd-floor laundry room. The primary bedroom is a true retreat, complete with an oversized ensuite bathroom and a walk-in closet. Every detail has been thoughtfully crafted to maximize comfort and luxury.The flooring throughout the home includes tile, maple hardwood, and wall-to-wall carpeting, adding to its versatility and charm. This extraordinary property is perfect for those seeking a combination of privacy, luxury, and convenience in Kanata Lakes. Don't miss this rare opportunity to call it HOME! (id:35885)
Property Details
|
MLS® Number
|
X11902109 |
|
Property Type
|
Single Family |
|
Community Name
|
9007 - Kanata - Kanata Lakes/Heritage Hills |
|
AmenitiesNearBy
|
Schools, Park, Public Transit |
|
CommunityFeatures
|
School Bus |
|
Features
|
Paved Yard |
|
ParkingSpaceTotal
|
3 |
|
Structure
|
Patio(s) |
Building
|
BathroomTotal
|
3 |
|
BedroomsAboveGround
|
3 |
|
BedroomsTotal
|
3 |
|
Amenities
|
Fireplace(s) |
|
Appliances
|
Garage Door Opener Remote(s), Dishwasher, Dryer, Refrigerator, Stove, Washer |
|
BasementDevelopment
|
Finished |
|
BasementType
|
Full (finished) |
|
ConstructionStyleAttachment
|
Attached |
|
CoolingType
|
Central Air Conditioning |
|
ExteriorFinish
|
Brick |
|
FireProtection
|
Smoke Detectors |
|
FireplacePresent
|
Yes |
|
FireplaceTotal
|
1 |
|
FoundationType
|
Poured Concrete |
|
HalfBathTotal
|
1 |
|
HeatingFuel
|
Natural Gas |
|
HeatingType
|
Forced Air |
|
StoriesTotal
|
2 |
|
Type
|
Row / Townhouse |
|
UtilityWater
|
Municipal Water |
Parking
Land
|
Acreage
|
No |
|
FenceType
|
Fenced Yard |
|
LandAmenities
|
Schools, Park, Public Transit |
|
LandscapeFeatures
|
Landscaped |
|
Sewer
|
Sanitary Sewer |
Rooms
| Level |
Type |
Length |
Width |
Dimensions |
|
Second Level |
Primary Bedroom |
4.21 m |
3.75 m |
4.21 m x 3.75 m |
|
Second Level |
Bedroom 2 |
3.75 m |
2.84 m |
3.75 m x 2.84 m |
|
Second Level |
Bedroom 3 |
3.7 m |
2.87 m |
3.7 m x 2.87 m |
|
Second Level |
Bathroom |
|
|
Measurements not available |
|
Second Level |
Bathroom |
|
|
Measurements not available |
|
Basement |
Family Room |
8.53 m |
3.2 m |
8.53 m x 3.2 m |
|
Basement |
Utility Room |
|
|
Measurements not available |
|
Main Level |
Living Room |
3.96 m |
3.17 m |
3.96 m x 3.17 m |
|
Main Level |
Dining Room |
3.65 m |
3.3 m |
3.65 m x 3.3 m |
|
Main Level |
Eating Area |
3.26 m |
3.22 m |
3.26 m x 3.22 m |
|
Main Level |
Kitchen |
3.22 m |
3.14 m |
3.22 m x 3.14 m |
|
Main Level |
Foyer |
|
|
Measurements not available |
https://www.realtor.ca/real-estate/27756699/1136-tischart-crescent-ottawa-9007-kanata-kanata-lakesheritage-hills















































