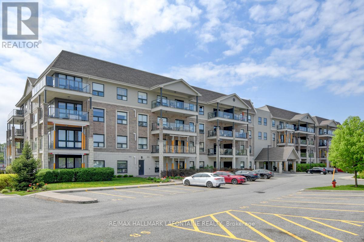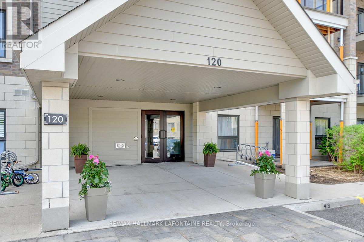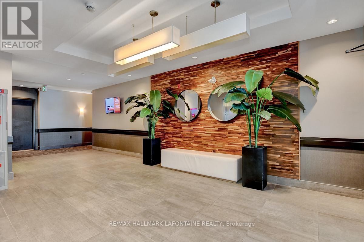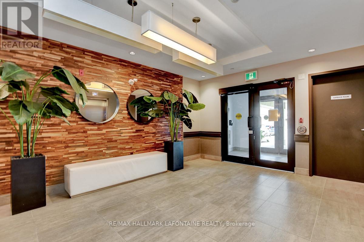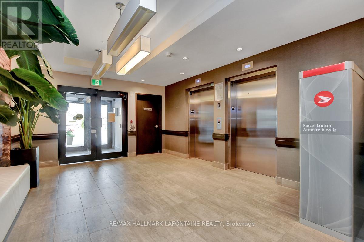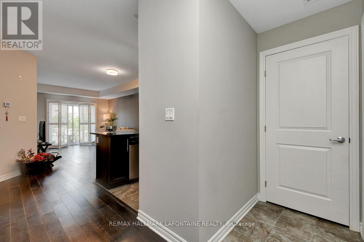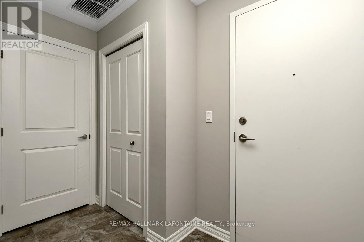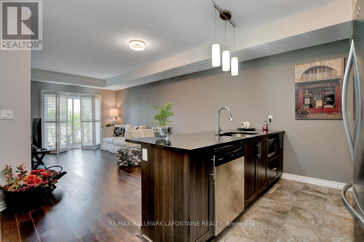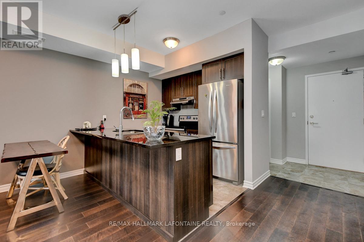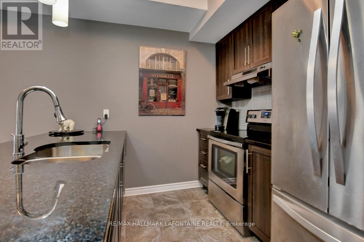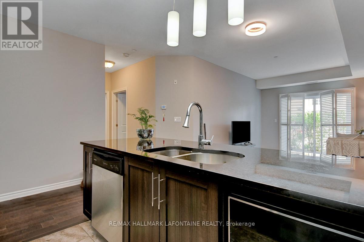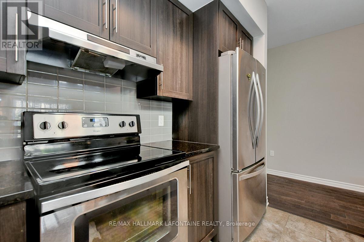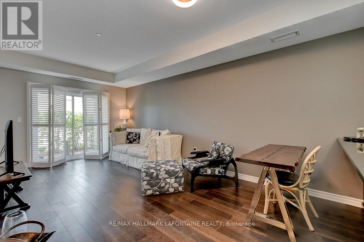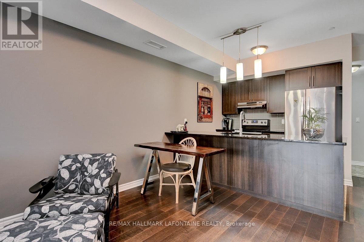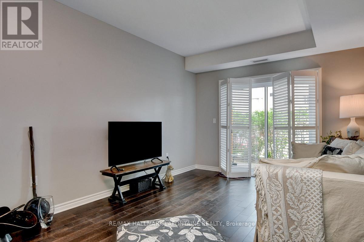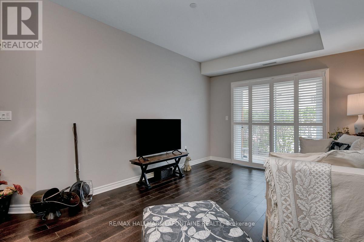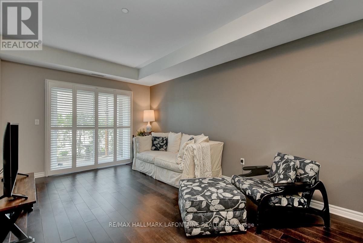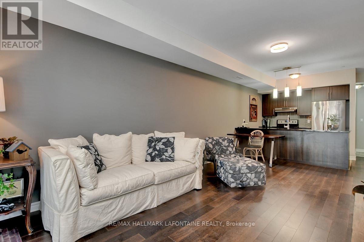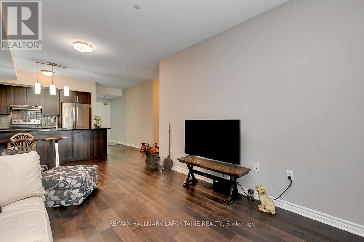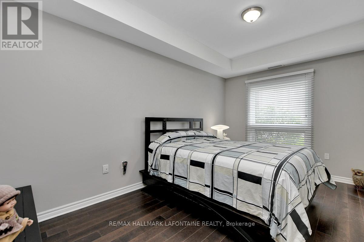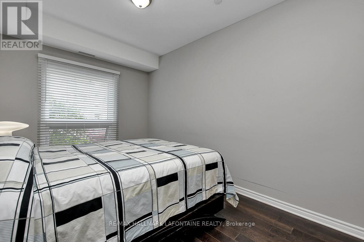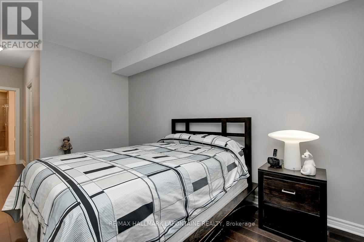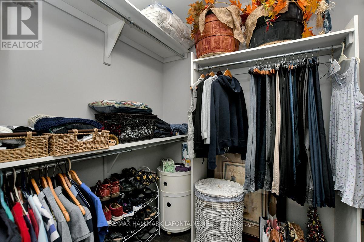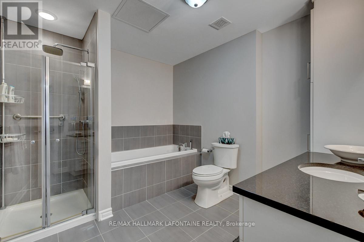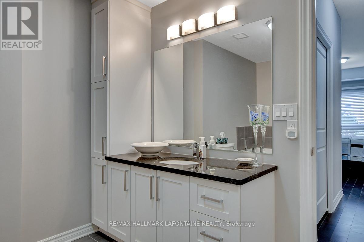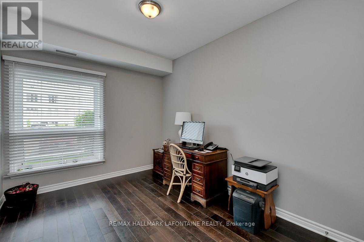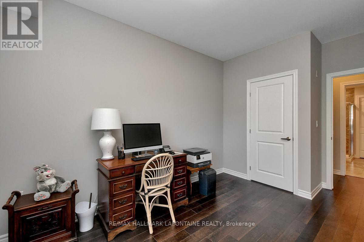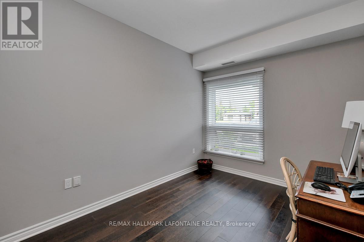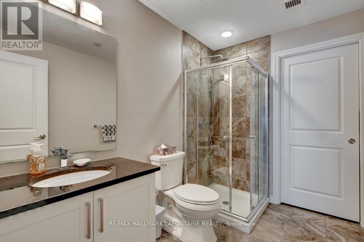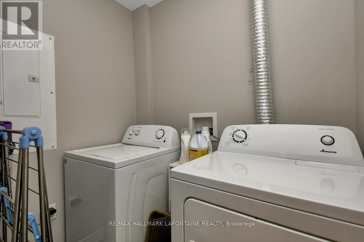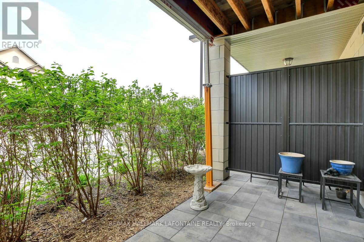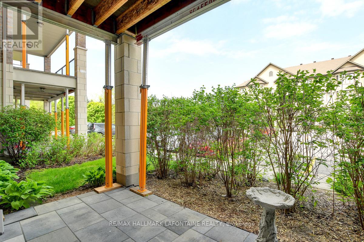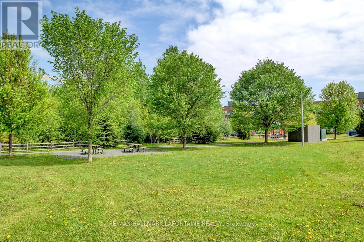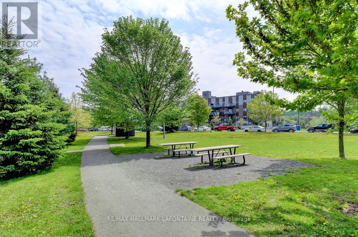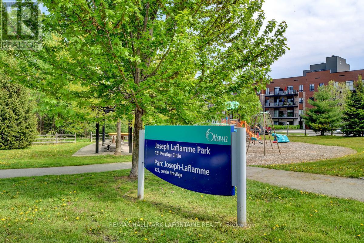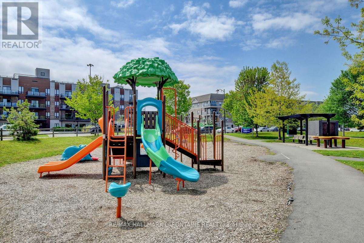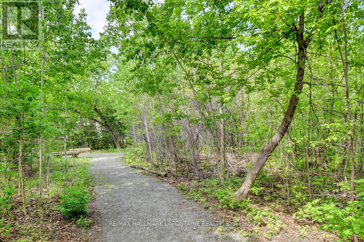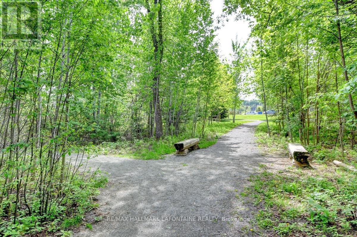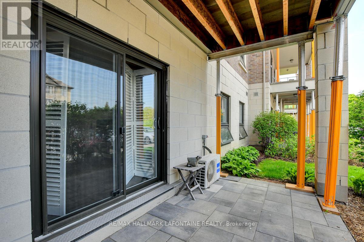114 - 120 Prestige Circle Ottawa, Ontario K4A 1B4
$429,900Maintenance, Water, Insurance
$644.56 Monthly
Maintenance, Water, Insurance
$644.56 MonthlyWelcome to this well configured, spacious 2 bedroom condominium in the heart of Petrie's Landing. Enjoy the very convenient location for transportation coupled with being steps away from the nature trails along the Ottawa River! The bright and airy living/dining room has engineered hardwood floors, California shutters the sliding doors to your very own private terrace. Chef's kitchen feature granite counters, breakfast bar, SS appliances and backsplash. The large primary bedroom has a luxury ensuite with shower and soaker tub, granite counters and ceramic floor tiles. A second bathroom with granite counters and ceramic tiles leads to your very own laundry room. Lots of greenery in the area as well as small park near the front door. Modern condo on the quiet side of the building. Come see! (id:35885)
Property Details
| MLS® Number | X12063731 |
| Property Type | Single Family |
| Community Name | 1101 - Chatelaine Village |
| Amenities Near By | Public Transit |
| Community Features | Pet Restrictions |
| Features | Elevator, In Suite Laundry |
| Parking Space Total | 1 |
Building
| Bathroom Total | 2 |
| Bedrooms Above Ground | 2 |
| Bedrooms Total | 2 |
| Amenities | Storage - Locker |
| Appliances | Dishwasher, Dryer, Hood Fan, Microwave, Stove, Washer, Window Coverings, Refrigerator |
| Cooling Type | Central Air Conditioning |
| Exterior Finish | Brick, Vinyl Siding |
| Fire Protection | Smoke Detectors |
| Heating Fuel | Natural Gas |
| Heating Type | Forced Air |
| Size Interior | 1,000 - 1,199 Ft2 |
| Type | Apartment |
Parking
| No Garage |
Land
| Acreage | No |
| Land Amenities | Public Transit |
| Zoning Description | Residential |
Rooms
| Level | Type | Length | Width | Dimensions |
|---|---|---|---|---|
| Main Level | Foyer | 2.714 m | 1.448 m | 2.714 m x 1.448 m |
| Main Level | Living Room | 3.581 m | 3.327 m | 3.581 m x 3.327 m |
| Main Level | Dining Room | 3.327 m | 2.667 m | 3.327 m x 2.667 m |
| Main Level | Kitchen | 2.734 m | 2.591 m | 2.734 m x 2.591 m |
| Main Level | Primary Bedroom | 4.369 m | 2.794 m | 4.369 m x 2.794 m |
| Main Level | Bathroom | 3.099 m | 2.794 m | 3.099 m x 2.794 m |
| Main Level | Bathroom | 2.845 m | 1.828 m | 2.845 m x 1.828 m |
| Main Level | Laundry Room | 1.828 m | 1.295 m | 1.828 m x 1.295 m |
https://www.realtor.ca/real-estate/28124719/114-120-prestige-circle-ottawa-1101-chatelaine-village
Contact Us
Contact us for more information
