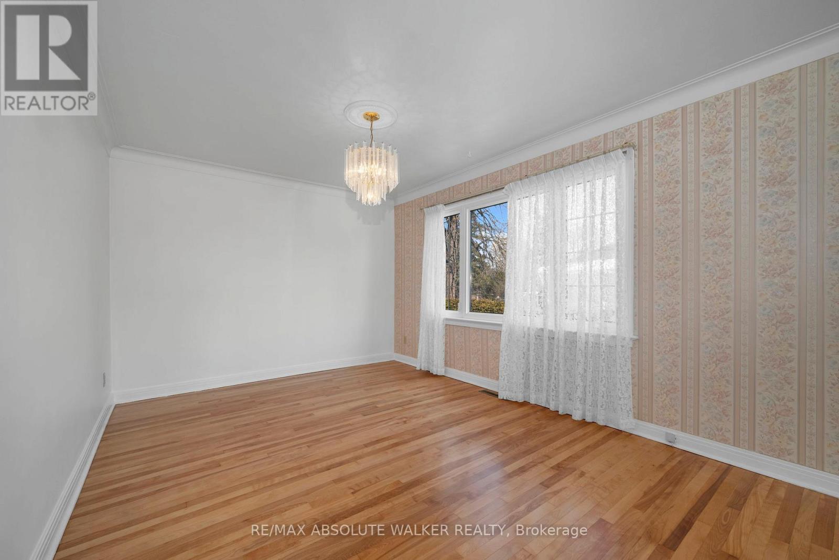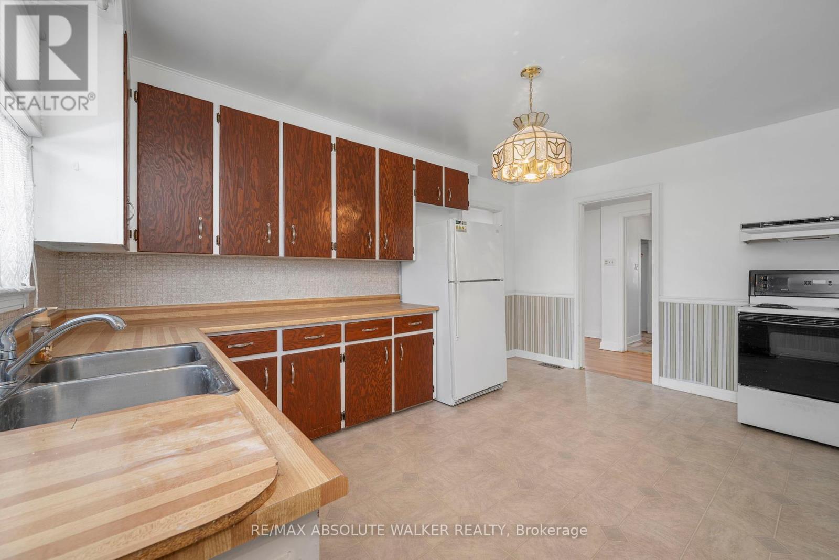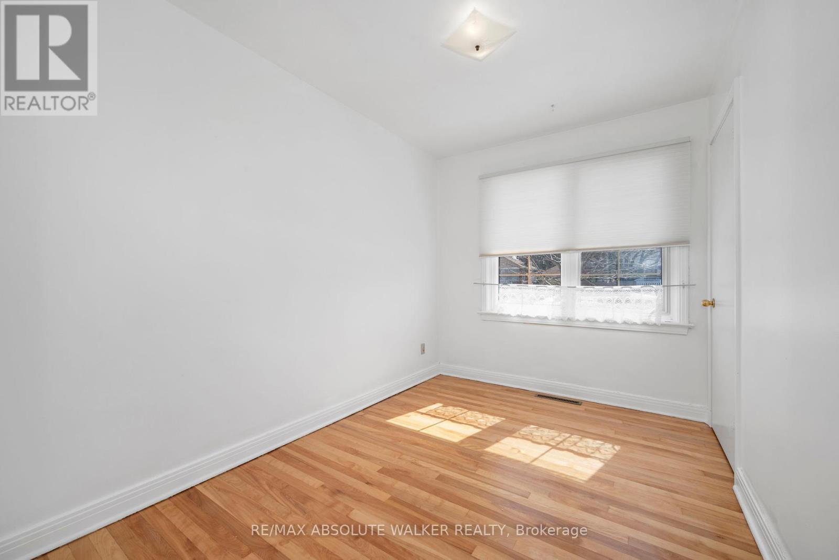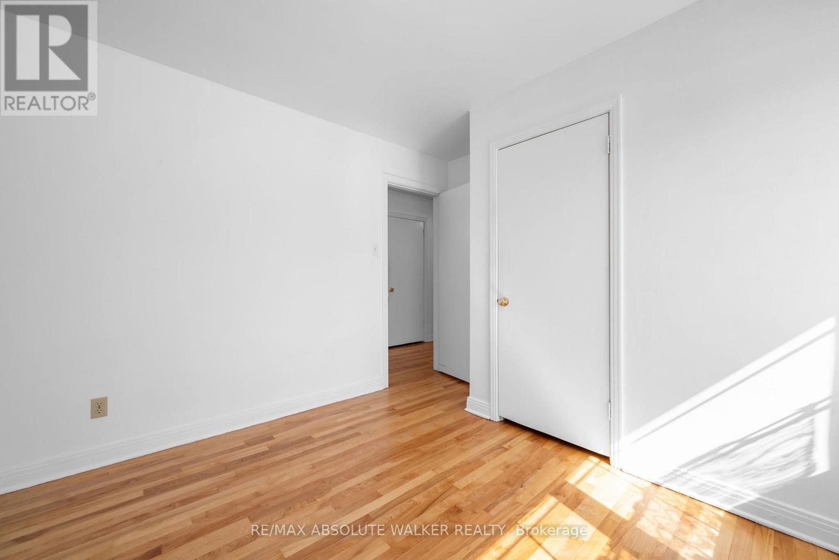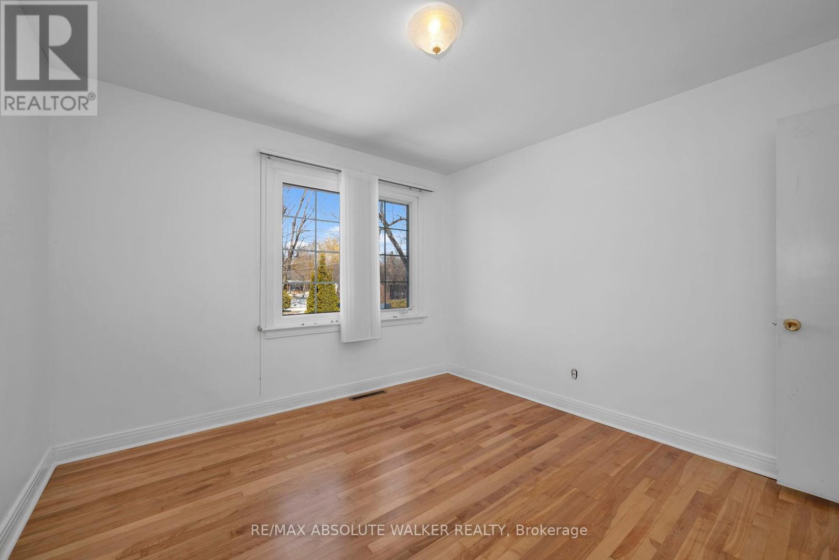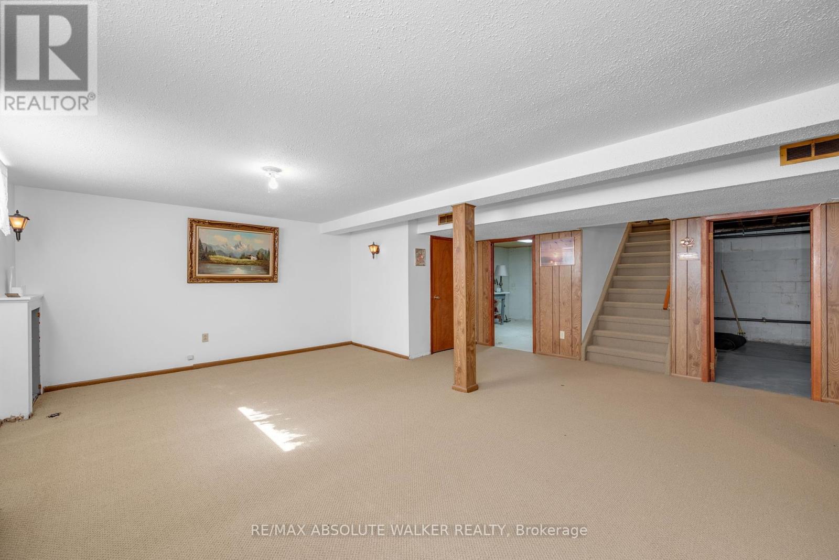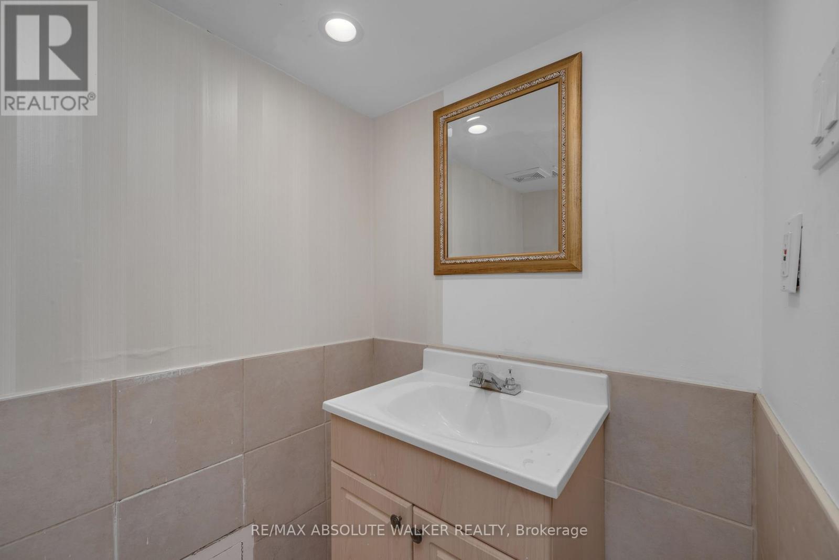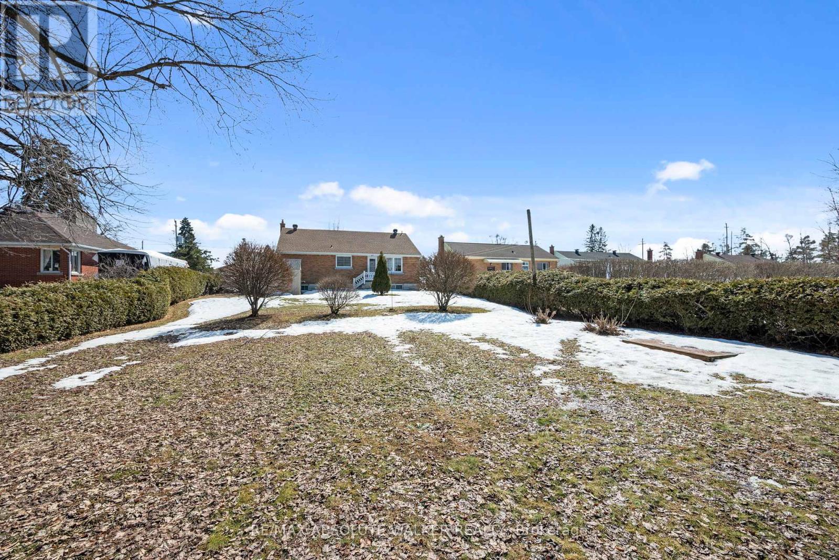3 Bedroom
2 Bathroom
1099.9909 - 1499.9875 sqft
Bungalow
Central Air Conditioning
Forced Air
$735,000
Discover the perfect blend of urban convenience and natural tranquility with this charming three-bedroom, full brick and stone bungalow located in the highly sought-after Cardinal Heights neighborhood of Ottawa. Situated on an expansive lot, this property offers a sense of serene privacy rarely found within city limits. The homes main floor features gleaming hardwood floors throughout and is bathed in natural light, creating a bright and inviting atmosphere.The spacious basement is versatile, boasting a large recreation room complete with bar, offering the perfect canvas to transform the space into whatever suits your lifestyle whether its a cozy entertainment area, a home gym, or additional living quarters. The massive lot surrounding the property enhances the sense of space and connection to nature, while still being just moments away from all the essentials.Ideally located, this home is close to public transit, major shopping centres, grocery stores, and quick access to highways, making it perfect for those seeking a balanced lifestyle with modern amenities at their fingertips. A rare find in the heart of Ottawa, this bungalow combines charm, functionality, and an unbeatable location! (id:35885)
Property Details
|
MLS® Number
|
X12031295 |
|
Property Type
|
Single Family |
|
Community Name
|
2106 - Cardinal Heights |
|
ParkingSpaceTotal
|
4 |
Building
|
BathroomTotal
|
2 |
|
BedroomsAboveGround
|
3 |
|
BedroomsTotal
|
3 |
|
Appliances
|
Dryer, Stove, Washer, Refrigerator |
|
ArchitecturalStyle
|
Bungalow |
|
BasementDevelopment
|
Finished |
|
BasementType
|
N/a (finished) |
|
ConstructionStyleAttachment
|
Detached |
|
CoolingType
|
Central Air Conditioning |
|
ExteriorFinish
|
Brick, Stone |
|
FoundationType
|
Block |
|
HalfBathTotal
|
1 |
|
HeatingFuel
|
Natural Gas |
|
HeatingType
|
Forced Air |
|
StoriesTotal
|
1 |
|
SizeInterior
|
1099.9909 - 1499.9875 Sqft |
|
Type
|
House |
|
UtilityWater
|
Municipal Water |
Parking
Land
|
Acreage
|
No |
|
Sewer
|
Sanitary Sewer |
|
SizeIrregular
|
60 X 181.5 Acre |
|
SizeTotalText
|
60 X 181.5 Acre |
Rooms
| Level |
Type |
Length |
Width |
Dimensions |
|
Lower Level |
Recreational, Games Room |
5.51 m |
7.63 m |
5.51 m x 7.63 m |
|
Main Level |
Dining Room |
3.31 m |
2.32 m |
3.31 m x 2.32 m |
|
Main Level |
Kitchen |
4.5 m |
3.34 m |
4.5 m x 3.34 m |
|
Main Level |
Bedroom |
3.26 m |
2.37 m |
3.26 m x 2.37 m |
|
Main Level |
Bedroom |
3.25 m |
2.64 m |
3.25 m x 2.64 m |
|
Main Level |
Primary Bedroom |
3.57 m |
3.34 m |
3.57 m x 3.34 m |
https://www.realtor.ca/real-estate/28050891/114-crownhill-street-ottawa-2106-cardinal-heights








