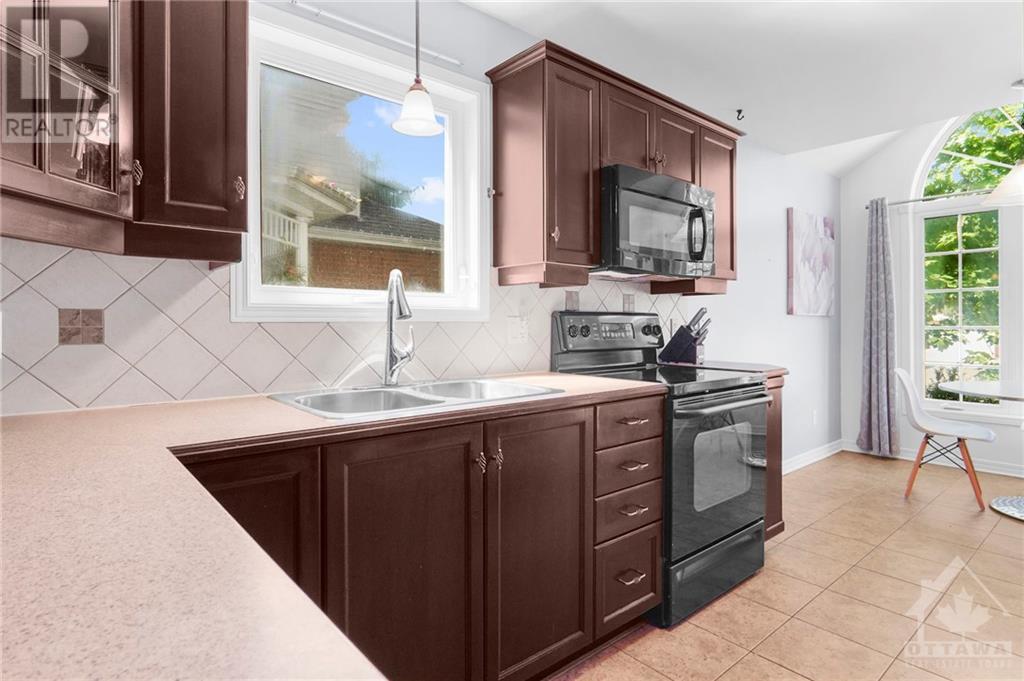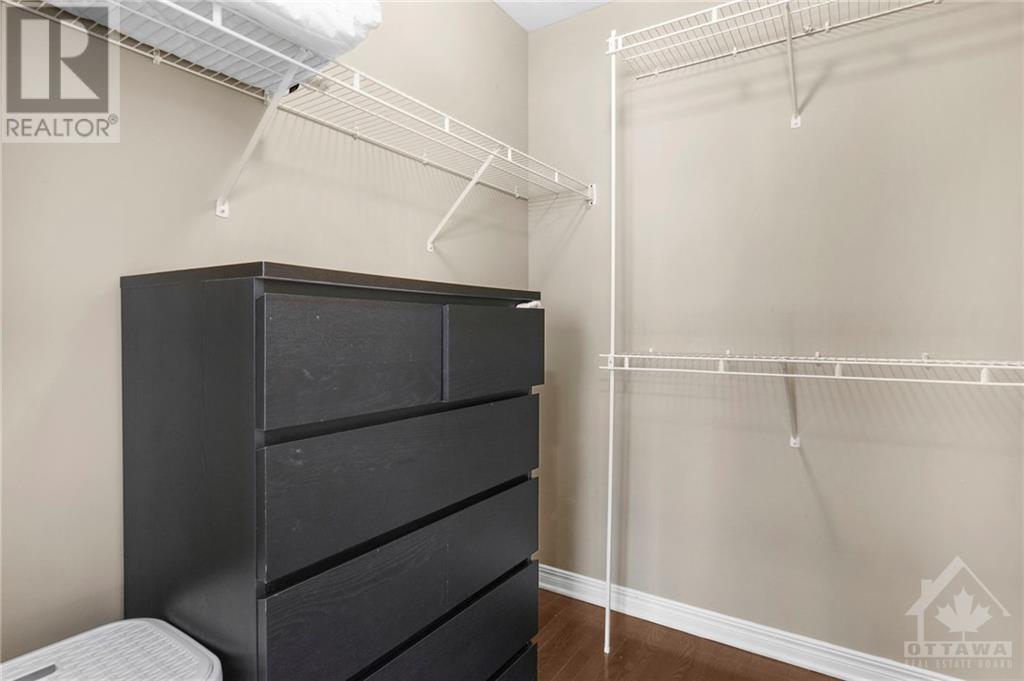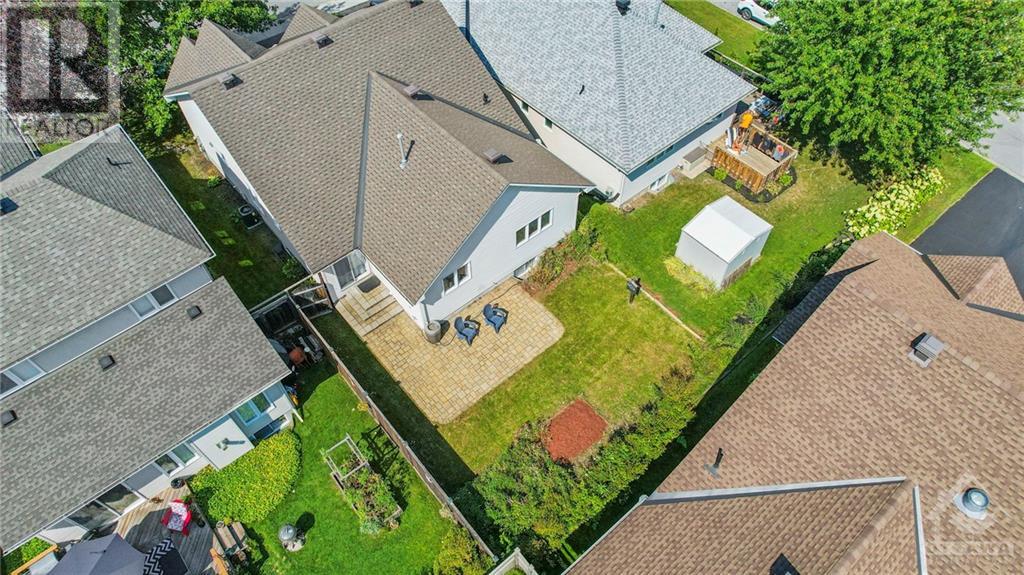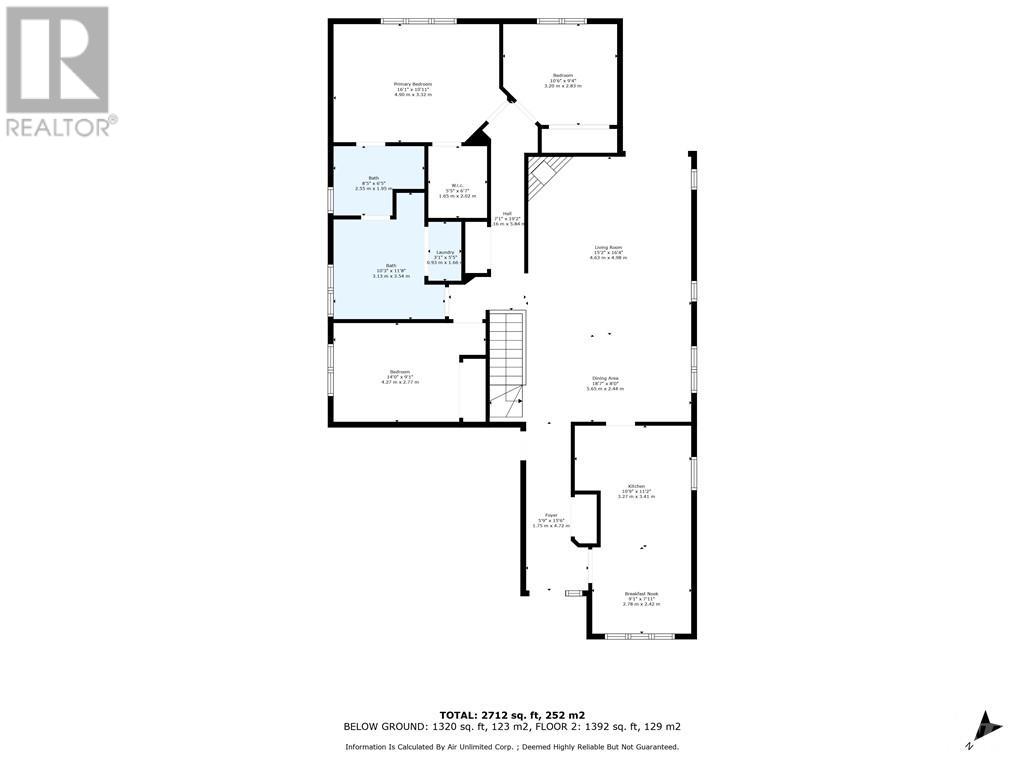4 Bedroom
3 Bathroom
Bungalow
Fireplace
Central Air Conditioning
Forced Air
$799,900
Open House Sunday 2pm-4pm! This 3+1 bedroom, 3 full bath bungalow is located in the highly desirable Stittsville neighbourhood, showcasing pride of ownership throughout. The layout features a spacious eat-in kitchen and an open dining room and living area with gas fireplace and patio doors leading to a bright backyard and stone patio. Hardwood floors flow across the main level, including the primary bedroom, which offers an ensuite bathroom. A second 3-piece bath with a convenient washer/dryer completes the main floor. The finished lower level is a show stopper for any family and provides an expansive entertainment space, a 3-piece bath, and additional bedroom, with an oversized closet—perfect for teens, guests, or potential in-law suite. This home includes an oversized 2-car garage and meticulous maintenance throughout. Walking distance to Timbermere park and all you preferred amenities. This home is truly move-in ready. Make it yours! (id:35885)
Property Details
|
MLS® Number
|
1419338 |
|
Property Type
|
Single Family |
|
Neigbourhood
|
Timbermere |
|
AmenitiesNearBy
|
Public Transit, Recreation Nearby, Shopping |
|
CommunityFeatures
|
Family Oriented |
|
ParkingSpaceTotal
|
4 |
Building
|
BathroomTotal
|
3 |
|
BedroomsAboveGround
|
3 |
|
BedroomsBelowGround
|
1 |
|
BedroomsTotal
|
4 |
|
Appliances
|
Refrigerator, Dishwasher, Dryer, Hood Fan, Stove, Washer |
|
ArchitecturalStyle
|
Bungalow |
|
BasementDevelopment
|
Finished |
|
BasementType
|
Full (finished) |
|
ConstructedDate
|
2005 |
|
ConstructionStyleAttachment
|
Detached |
|
CoolingType
|
Central Air Conditioning |
|
ExteriorFinish
|
Brick, Siding |
|
FireplacePresent
|
Yes |
|
FireplaceTotal
|
1 |
|
FlooringType
|
Hardwood, Laminate, Tile |
|
FoundationType
|
Poured Concrete |
|
HeatingFuel
|
Natural Gas |
|
HeatingType
|
Forced Air |
|
StoriesTotal
|
1 |
|
Type
|
House |
|
UtilityWater
|
Municipal Water |
Parking
Land
|
Acreage
|
No |
|
LandAmenities
|
Public Transit, Recreation Nearby, Shopping |
|
Sewer
|
Municipal Sewage System |
|
SizeDepth
|
106 Ft ,7 In |
|
SizeFrontage
|
43 Ft ,6 In |
|
SizeIrregular
|
43.54 Ft X 106.6 Ft |
|
SizeTotalText
|
43.54 Ft X 106.6 Ft |
|
ZoningDescription
|
Residential |
Rooms
| Level |
Type |
Length |
Width |
Dimensions |
|
Lower Level |
Family Room |
|
|
32'0" x 17'0" |
|
Lower Level |
Bedroom |
|
|
10'0" x 9'0" |
|
Lower Level |
4pc Bathroom |
|
|
9'0" x 7'0" |
|
Lower Level |
Storage |
|
|
18'0" x 13'11" |
|
Main Level |
Living Room/fireplace |
|
|
15'2" x 13'0" |
|
Main Level |
Dining Room |
|
|
12'9" x 9'7" |
|
Main Level |
Kitchen |
|
|
10'6" x 7'5" |
|
Main Level |
Eating Area |
|
|
9'2" x 8'0" |
|
Main Level |
Primary Bedroom |
|
|
13'9" x 10'6" |
|
Main Level |
3pc Ensuite Bath |
|
|
6'5" x 5'0" |
|
Main Level |
Bedroom |
|
|
10'1" x 8'7" |
|
Main Level |
Bedroom |
|
|
9'5" x 8'6" |
|
Main Level |
3pc Bathroom |
|
|
9'0" x 8'0" |
|
Main Level |
Laundry Room |
|
|
Measurements not available |
https://www.realtor.ca/real-estate/27629239/114-echowoods-avenue-ottawa-timbermere






































