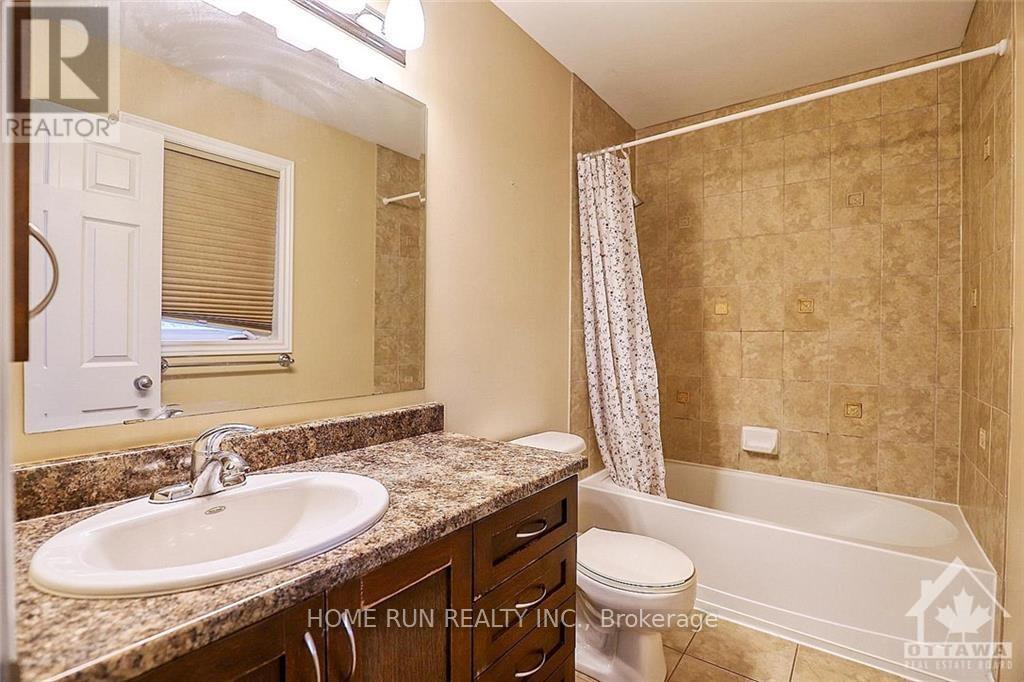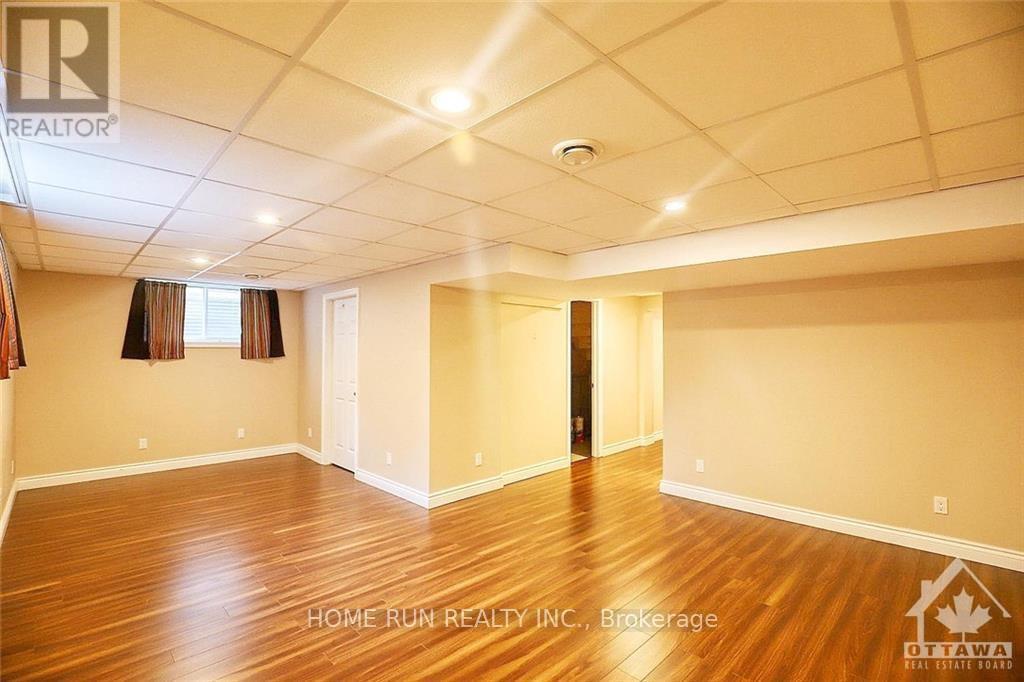3 Bedroom
4 Bathroom
Fireplace
Central Air Conditioning
Forced Air
$2,800 Monthly
Flooring: Tile, Available Dec 16, 2024! This well-maintained 3 bedrooms 4 bathrooms home on a quite street located in a popular family-friendly neighbourhood of the heart of Barrhaven/Chapman Mills. Main floor offers hardwood floors, 2pcs bathroom, formal dining room, bright kitchen and sunny living room. The second floor includes a loft office space with built in desk and cabinets, master bedroom with a walk-in closet and a 4pcs bathroom, and 2 other generous sized bedrooms share a full 4pcs bathroom. Fully finished basement equipped with a family room and a recreation area, as well as a 2pcs bathroom. Sliding glass doors leads out to a private and fully fenced backyard with a large wooden deck and a shed. Walking distance to schools, parks and shopping malls. Rental Application form, Photo ID, Employment letter with income verification, 2 most recent pay stubs, full credit report from Equifax required., Flooring: Hardwood, Deposit: 5600, Flooring: Carpet Wall To Wall (id:35885)
Property Details
|
MLS® Number
|
X10433099 |
|
Property Type
|
Single Family |
|
Neigbourhood
|
Chapman Mills |
|
Community Name
|
7709 - Barrhaven - Strandherd |
|
AmenitiesNearBy
|
Public Transit |
|
ParkingSpaceTotal
|
3 |
|
Structure
|
Deck |
Building
|
BathroomTotal
|
4 |
|
BedroomsAboveGround
|
3 |
|
BedroomsTotal
|
3 |
|
Amenities
|
Fireplace(s) |
|
Appliances
|
Dishwasher, Dryer, Refrigerator, Stove, Washer |
|
BasementDevelopment
|
Finished |
|
BasementType
|
Full (finished) |
|
ConstructionStyleAttachment
|
Detached |
|
CoolingType
|
Central Air Conditioning |
|
ExteriorFinish
|
Brick, Vinyl Siding |
|
FireplacePresent
|
Yes |
|
FireplaceTotal
|
1 |
|
HeatingFuel
|
Natural Gas |
|
HeatingType
|
Forced Air |
|
StoriesTotal
|
2 |
|
Type
|
House |
|
UtilityWater
|
Municipal Water |
Parking
Land
|
Acreage
|
No |
|
FenceType
|
Fenced Yard |
|
LandAmenities
|
Public Transit |
|
Sewer
|
Sanitary Sewer |
|
ZoningDescription
|
Residential |
Rooms
| Level |
Type |
Length |
Width |
Dimensions |
|
Second Level |
Bathroom |
|
|
Measurements not available |
|
Second Level |
Other |
2.71 m |
1.7 m |
2.71 m x 1.7 m |
|
Second Level |
Primary Bedroom |
4.59 m |
3.63 m |
4.59 m x 3.63 m |
|
Second Level |
Bedroom |
4.14 m |
2.71 m |
4.14 m x 2.71 m |
|
Second Level |
Bedroom |
3.04 m |
3.04 m |
3.04 m x 3.04 m |
|
Second Level |
Loft |
1.29 m |
1.98 m |
1.29 m x 1.98 m |
|
Second Level |
Bathroom |
2.64 m |
1.49 m |
2.64 m x 1.49 m |
|
Basement |
Family Room |
4.64 m |
3.86 m |
4.64 m x 3.86 m |
|
Basement |
Bathroom |
2.46 m |
1.04 m |
2.46 m x 1.04 m |
|
Basement |
Recreational, Games Room |
2.74 m |
3.17 m |
2.74 m x 3.17 m |
|
Main Level |
Foyer |
2.36 m |
2.13 m |
2.36 m x 2.13 m |
|
Main Level |
Living Room |
4.34 m |
3.58 m |
4.34 m x 3.58 m |
|
Main Level |
Dining Room |
3.04 m |
2.94 m |
3.04 m x 2.94 m |
|
Main Level |
Kitchen |
3.07 m |
3.37 m |
3.07 m x 3.37 m |
|
Main Level |
Bathroom |
1.57 m |
1.27 m |
1.57 m x 1.27 m |
https://www.realtor.ca/real-estate/27670387/114-glendore-street-barrhaven-7709-barrhaven-strandherd-7709-barrhaven-strandherd





































