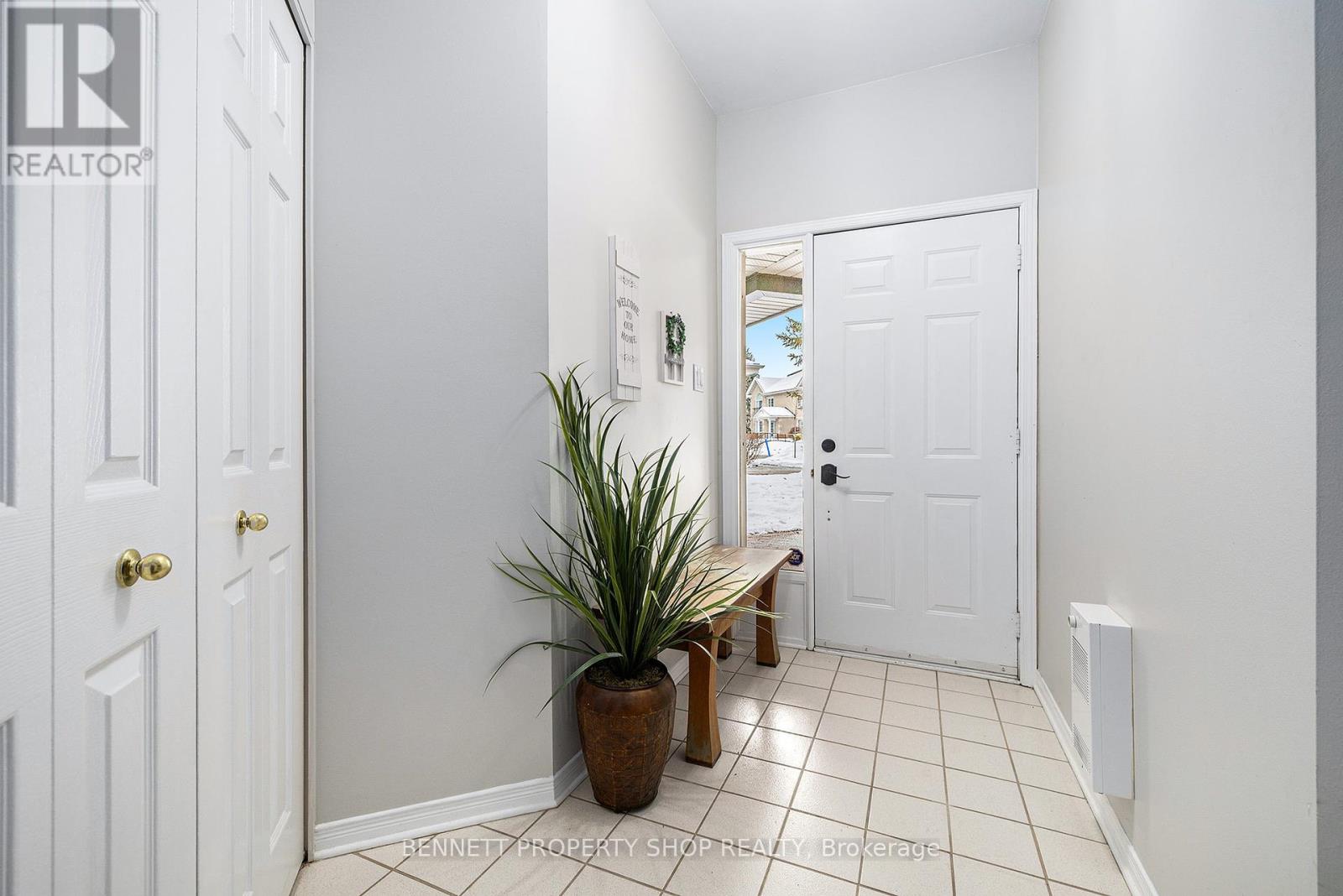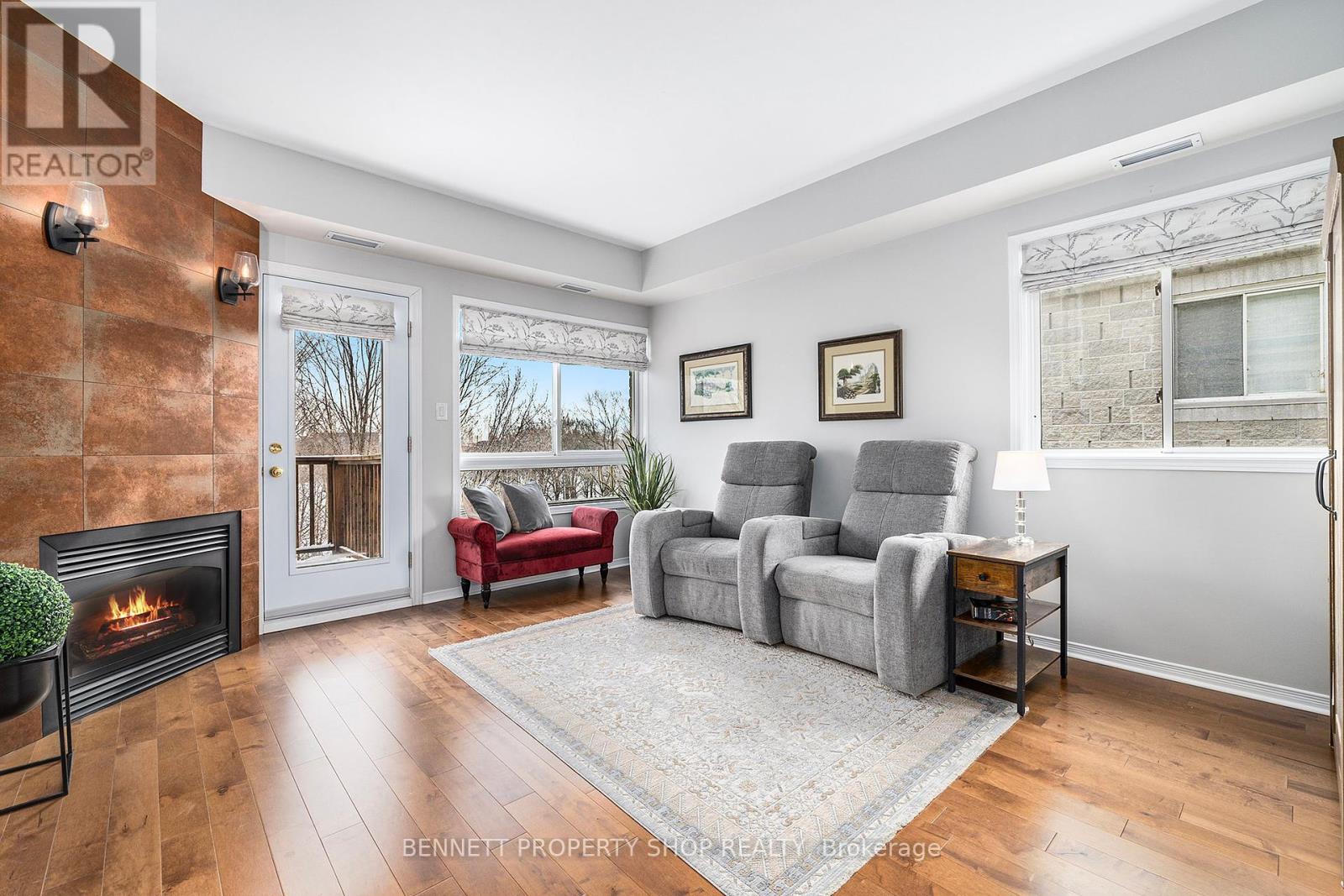114 Robson Court Ottawa, Ontario K2K 2W1
$569,900Maintenance, Common Area Maintenance, Insurance, Water, Parking
$634.16 Monthly
Maintenance, Common Area Maintenance, Insurance, Water, Parking
$634.16 MonthlyStunning Fully Renovated 2-Bedroom Condo in Kanata Lakes! Welcome to this beautifully updated 2-bedroom, 2-bathroom condo in the highly sought-after Kanata Lakes community! This bright and spacious unit is filled with natural light and features a private balcony overlooking a serene wooded ravine on the golf course. Enjoy barbequing year round while taking in all that nature provides. Pure privacy and tranquility at its finest. Inside, you'll find modern renovations throughout, including a stylish kitchen, updated bathrooms, and elegant finishes. The open-concept living space is perfect for entertaining, while the generous bedrooms provide comfort and relaxation. Enjoy the convenience of two indoor parking spots with inside access right into your unit. This unit also has an extra large storage cabinet, storage room and a fantastic built-in laundry area. A prime location just minutes from shopping, restaurants, transit, and easy access to the Queensway. This is a rare opportunity to own a turnkey home in one of Kanata's most desirable neighborhoods. Book your showing today! (id:35885)
Property Details
| MLS® Number | X11953068 |
| Property Type | Single Family |
| Community Name | 9007 - Kanata - Kanata Lakes/Heritage Hills |
| CommunityFeatures | Pet Restrictions |
| EquipmentType | Water Heater |
| Features | Wooded Area, Ravine, Balcony, Carpet Free, In Suite Laundry |
| ParkingSpaceTotal | 2 |
| RentalEquipmentType | Water Heater |
| Structure | Deck |
Building
| BathroomTotal | 2 |
| BedroomsAboveGround | 2 |
| BedroomsTotal | 2 |
| Age | 16 To 30 Years |
| Amenities | Fireplace(s), Storage - Locker |
| Appliances | Garage Door Opener Remote(s), Water Heater, Blinds, Dishwasher, Dryer, Microwave, Stove, Washer, Refrigerator |
| CoolingType | Central Air Conditioning |
| ExteriorFinish | Brick Facing |
| FireplacePresent | Yes |
| FireplaceTotal | 1 |
| FoundationType | Poured Concrete |
| HeatingFuel | Electric |
| HeatingType | Forced Air |
| SizeInterior | 1199.9898 - 1398.9887 Sqft |
| Type | Apartment |
Parking
| Attached Garage |
Land
| Acreage | No |
Rooms
| Level | Type | Length | Width | Dimensions |
|---|---|---|---|---|
| Main Level | Dining Room | 3.02 m | 3.81 m | 3.02 m x 3.81 m |
| Main Level | Kitchen | 2.35 m | 4.75 m | 2.35 m x 4.75 m |
| Main Level | Dining Room | 4.13 m | 4.53 m | 4.13 m x 4.53 m |
| Main Level | Primary Bedroom | 3.17 m | 3.87 m | 3.17 m x 3.87 m |
| Main Level | Bedroom 2 | 3.53 m | 2.99 m | 3.53 m x 2.99 m |
| Main Level | Bathroom | 1.45 m | 2.57 m | 1.45 m x 2.57 m |
| Main Level | Utility Room | 2.27 m | 3.61 m | 2.27 m x 3.61 m |
Interested?
Contact us for more information































