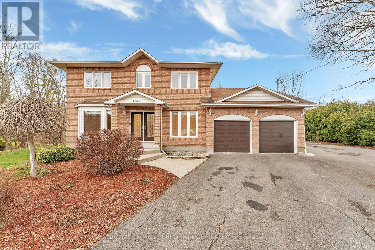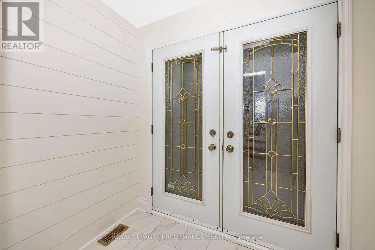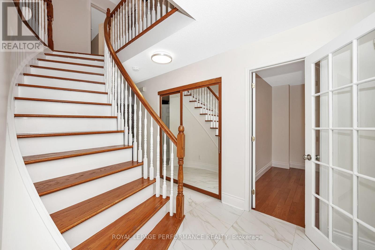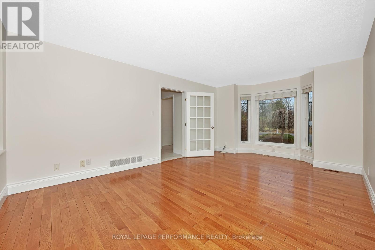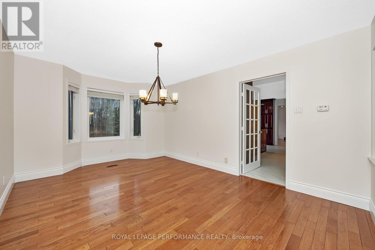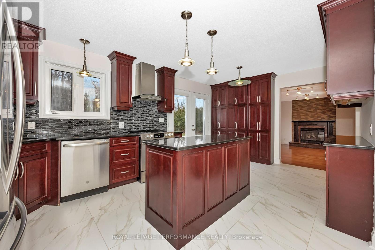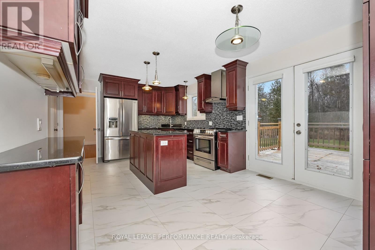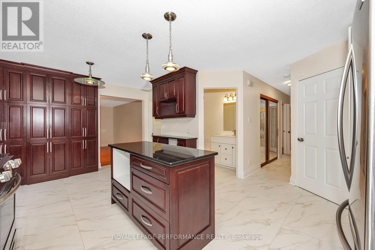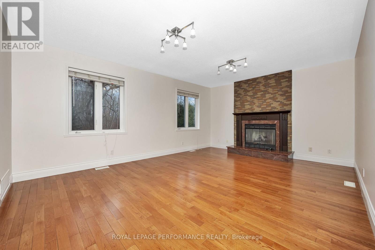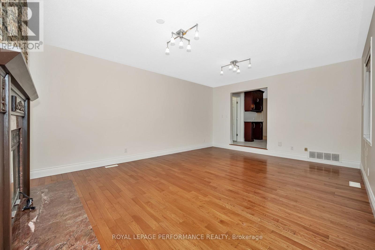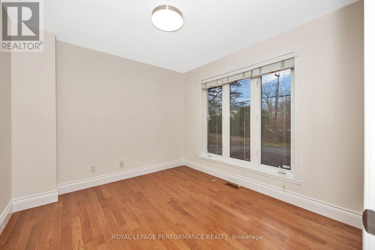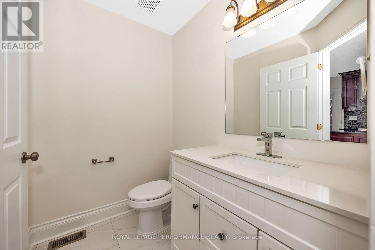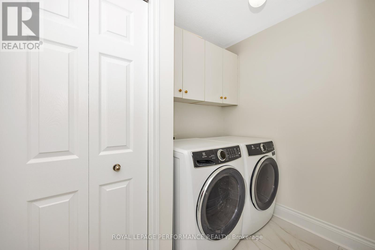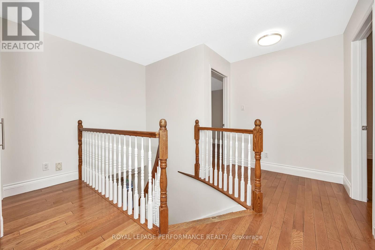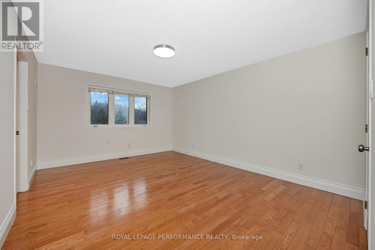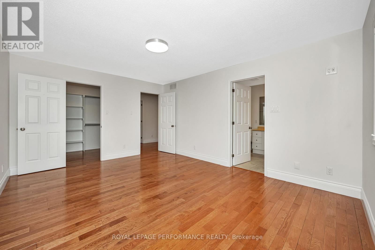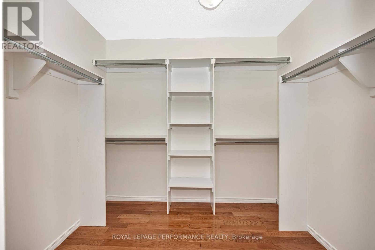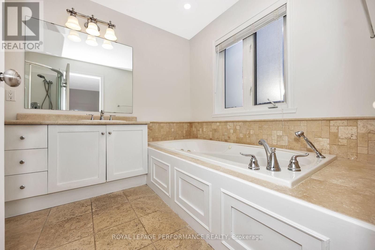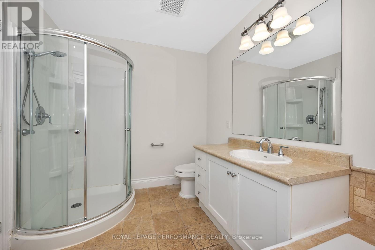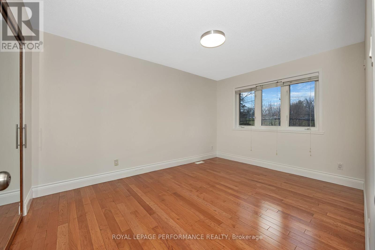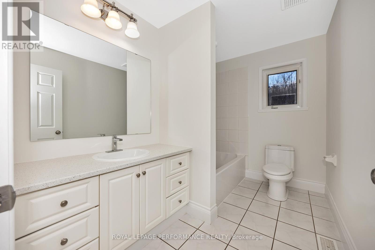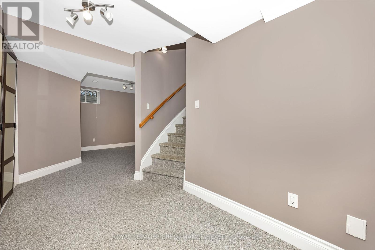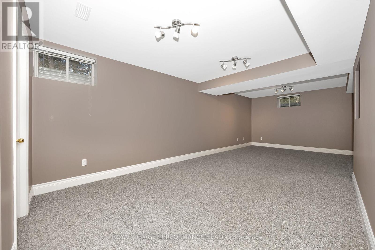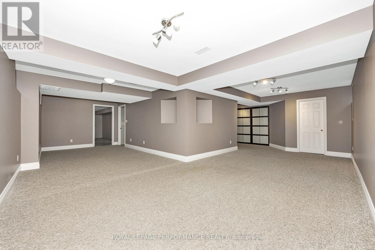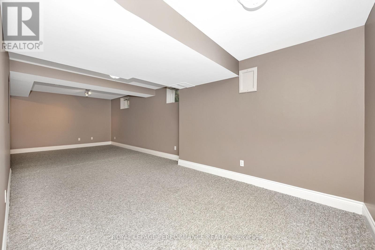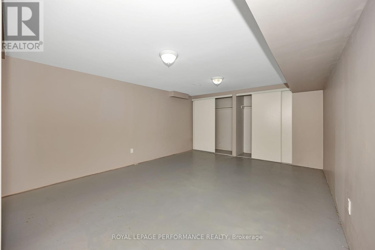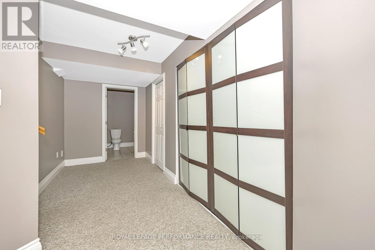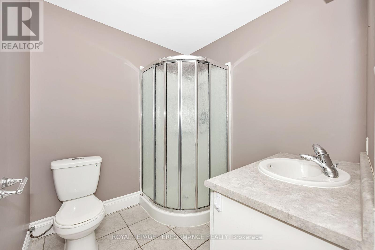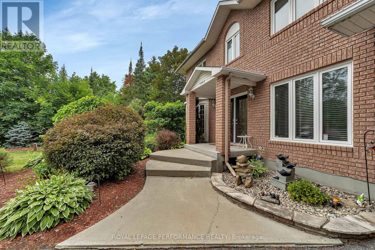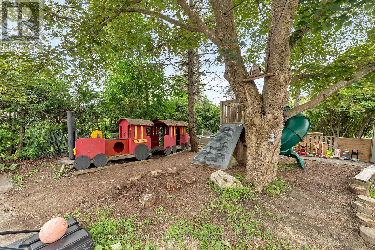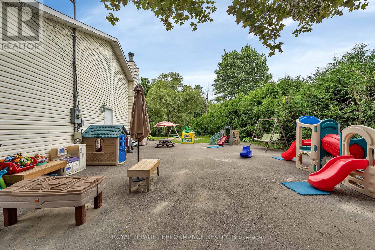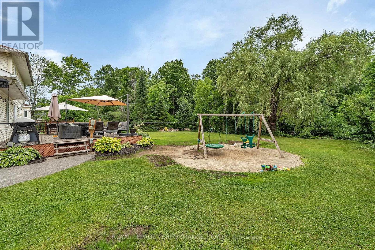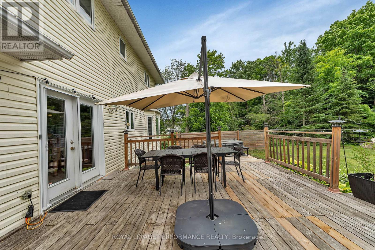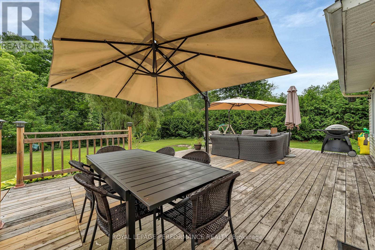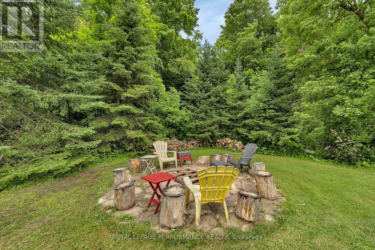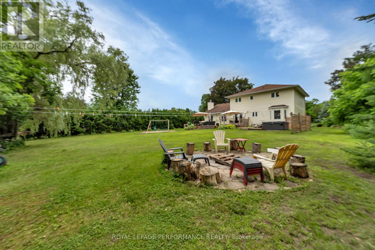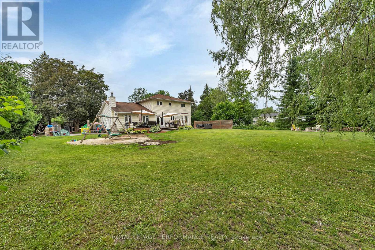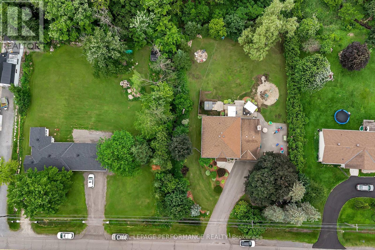4 Bedroom
4 Bathroom
Fireplace
Central Air Conditioning
Forced Air
$999,900
NEWLY RENOVATED - NOVEMBER 2024!! This large executive 4 bedroom home nestled on a gorgeous landscaped .53 acre lot just minutes from Orleans. Easy access to HWY 174 and Trim Road LRT Station. Front entrance features beautiful accent wall done in Shiplap, newly installed 2ft. x 2ft. ceramic tile floor throughout entrance, kitchen, powder room and laundry area. State of the art gourmet kitchen with cherry finished cabinets, granite counter tops, glass tile backsplash and large patio door to backyard. Freshly repainted top to bottom in neutral colours. Staircase freshly stained. Gleaming hardwood floors throughout main & second level. Main floor also features large den and laundry room. Powder room completely redone. The beautiful master bedroom feature large ensuite bath with newly installed pot lights and generous size walk-in closet. Second floor offers 3 generous size bedrooms with newly installed light fixtures. The fully finished basement also freshly painted, offers tons of usable space for your family to enjoy, including convenient 3 piece bathroom. Huge private backyard and side yard surrounded by an abundance of mature trees. Large two tier deck and cozy fire pit area. Lots of privacy, no rear neighbours. A must see !! Available immediately. **EXTRAS** Laundry room (Main) 2.51 x 2.43, Powder room (Main) 1.93 x 1.52, Recreation Room (Lower) 7.62 x 3.25, Game Room (Lower) 5.48 x 3.96, Play Room (Lower) 5.18 x 3.35, Bathroom (Lower) 2.43 x 2.05, Utility Room (Lower) 3.65 x 3.96 (id:35885)
Property Details
|
MLS® Number
|
X11824332 |
|
Property Type
|
Single Family |
|
Community Name
|
1110 - Camelot |
|
Amenities Near By
|
Public Transit |
|
Features
|
Wooded Area |
|
Parking Space Total
|
12 |
Building
|
Bathroom Total
|
4 |
|
Bedrooms Above Ground
|
4 |
|
Bedrooms Total
|
4 |
|
Amenities
|
Fireplace(s) |
|
Appliances
|
Water Heater, Water Treatment, Blinds, Dishwasher, Dryer, Hood Fan, Stove, Washer, Refrigerator |
|
Basement Development
|
Finished |
|
Basement Type
|
Full (finished) |
|
Construction Style Attachment
|
Detached |
|
Cooling Type
|
Central Air Conditioning |
|
Exterior Finish
|
Brick |
|
Fireplace Present
|
Yes |
|
Fireplace Total
|
1 |
|
Flooring Type
|
Hardwood, Ceramic |
|
Foundation Type
|
Concrete |
|
Half Bath Total
|
1 |
|
Heating Fuel
|
Natural Gas |
|
Heating Type
|
Forced Air |
|
Stories Total
|
2 |
|
Type
|
House |
|
Utility Water
|
Drilled Well |
Parking
Land
|
Acreage
|
No |
|
Land Amenities
|
Public Transit |
|
Sewer
|
Septic System |
|
Size Depth
|
181 Ft |
|
Size Frontage
|
128 Ft |
|
Size Irregular
|
128 X 181 Ft ; 0 |
|
Size Total Text
|
128 X 181 Ft ; 0 |
|
Zoning Description
|
Residential |
Rooms
| Level |
Type |
Length |
Width |
Dimensions |
|
Second Level |
Primary Bedroom |
4.77 m |
3.65 m |
4.77 m x 3.65 m |
|
Second Level |
Bedroom |
4.26 m |
3.65 m |
4.26 m x 3.65 m |
|
Second Level |
Bedroom |
4.11 m |
3.65 m |
4.11 m x 3.65 m |
|
Second Level |
Bedroom |
4.14 m |
3.04 m |
4.14 m x 3.04 m |
|
Second Level |
Bathroom |
2.28 m |
3.04 m |
2.28 m x 3.04 m |
|
Second Level |
Bathroom |
|
|
Measurements not available |
|
Main Level |
Dining Room |
4.57 m |
3.5 m |
4.57 m x 3.5 m |
|
Main Level |
Eating Area |
3.42 m |
2.74 m |
3.42 m x 2.74 m |
|
Main Level |
Kitchen |
3.73 m |
2.94 m |
3.73 m x 2.94 m |
|
Main Level |
Den |
3.09 m |
2.76 m |
3.09 m x 2.76 m |
|
Main Level |
Living Room |
5.25 m |
3.65 m |
5.25 m x 3.65 m |
|
Main Level |
Family Room |
5.79 m |
4.26 m |
5.79 m x 4.26 m |
Utilities
|
Natural Gas Available
|
Available |
https://www.realtor.ca/real-estate/27703380/1141-meadow-lane-road-ottawa-1110-camelot
