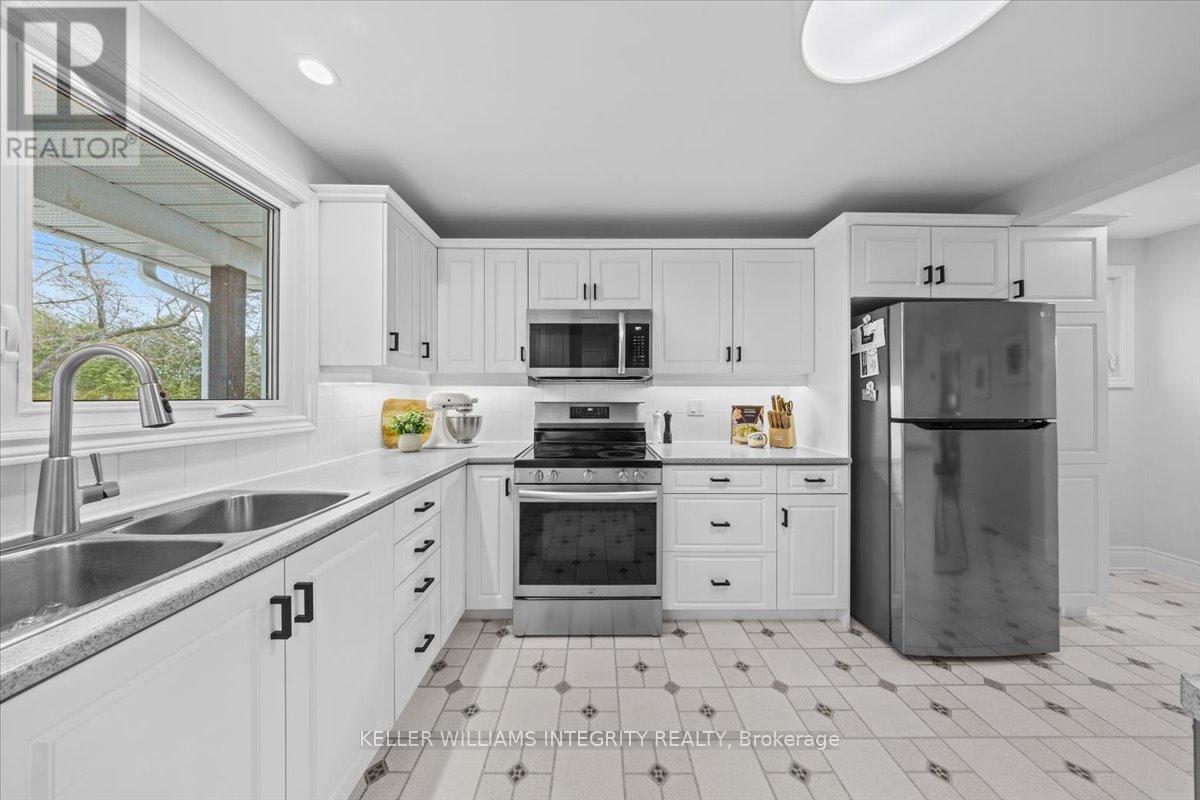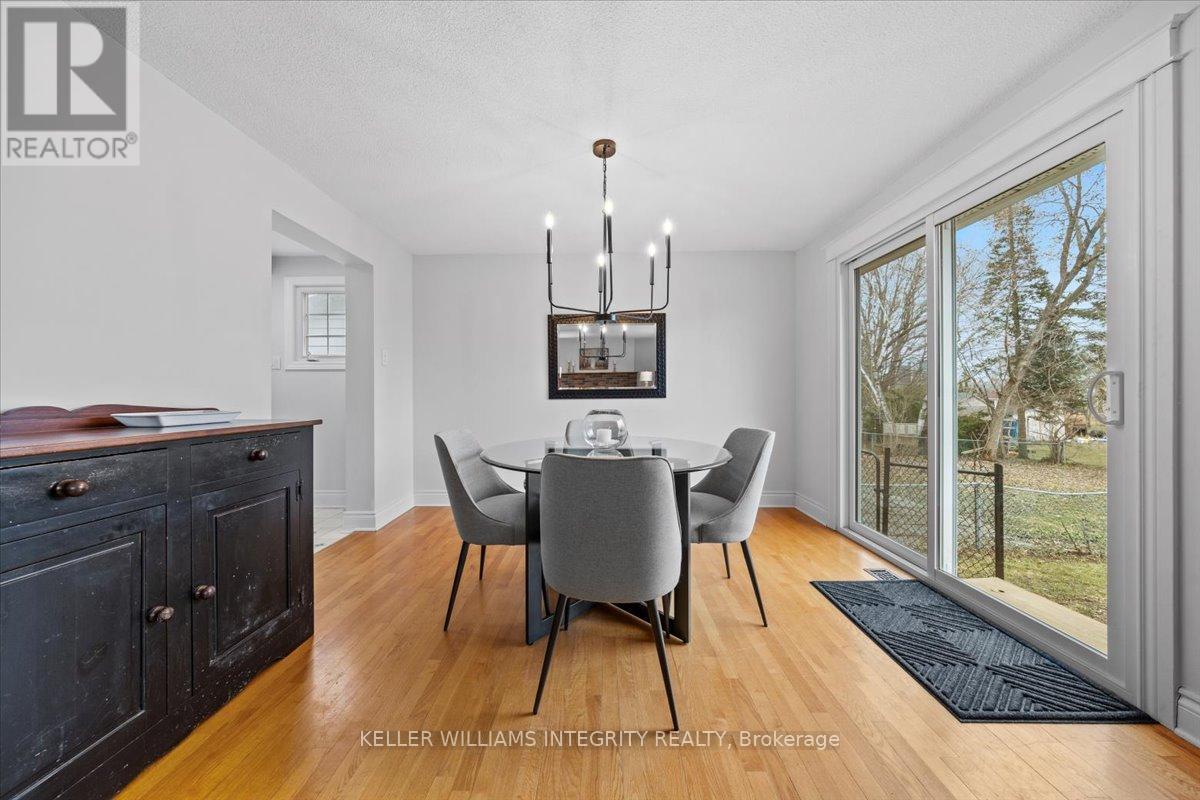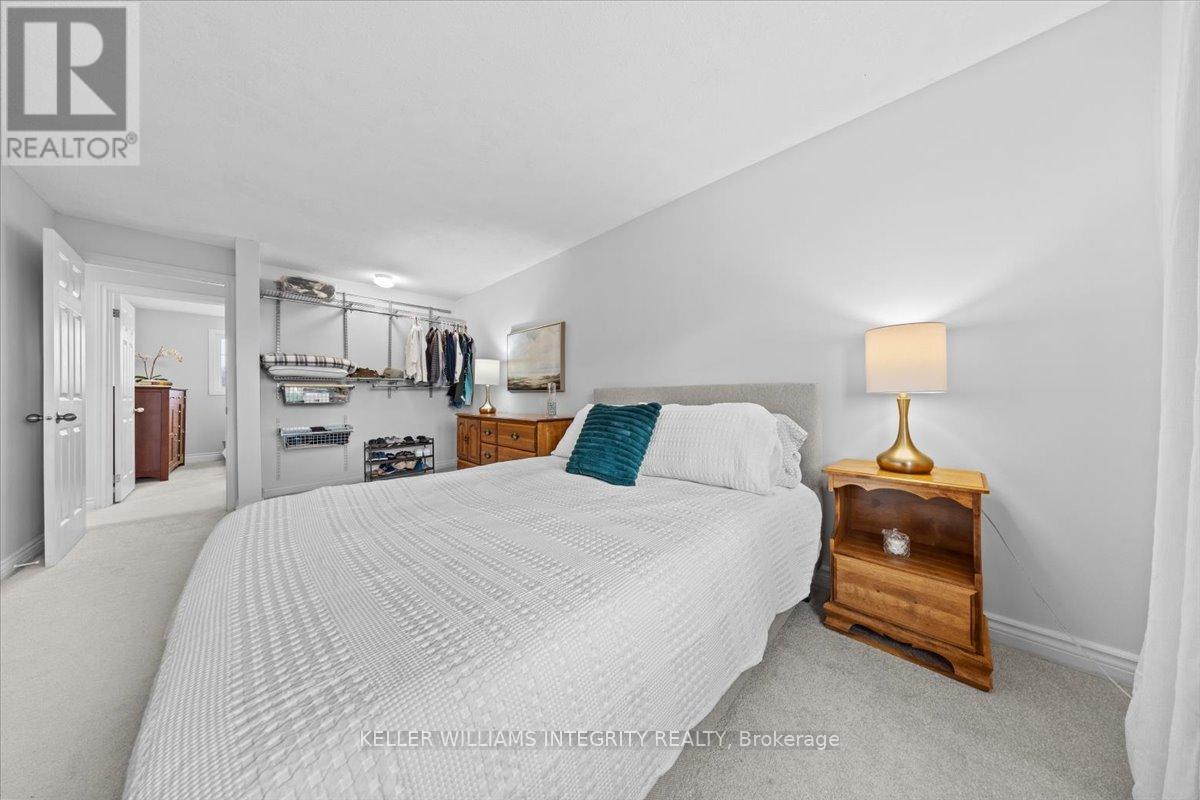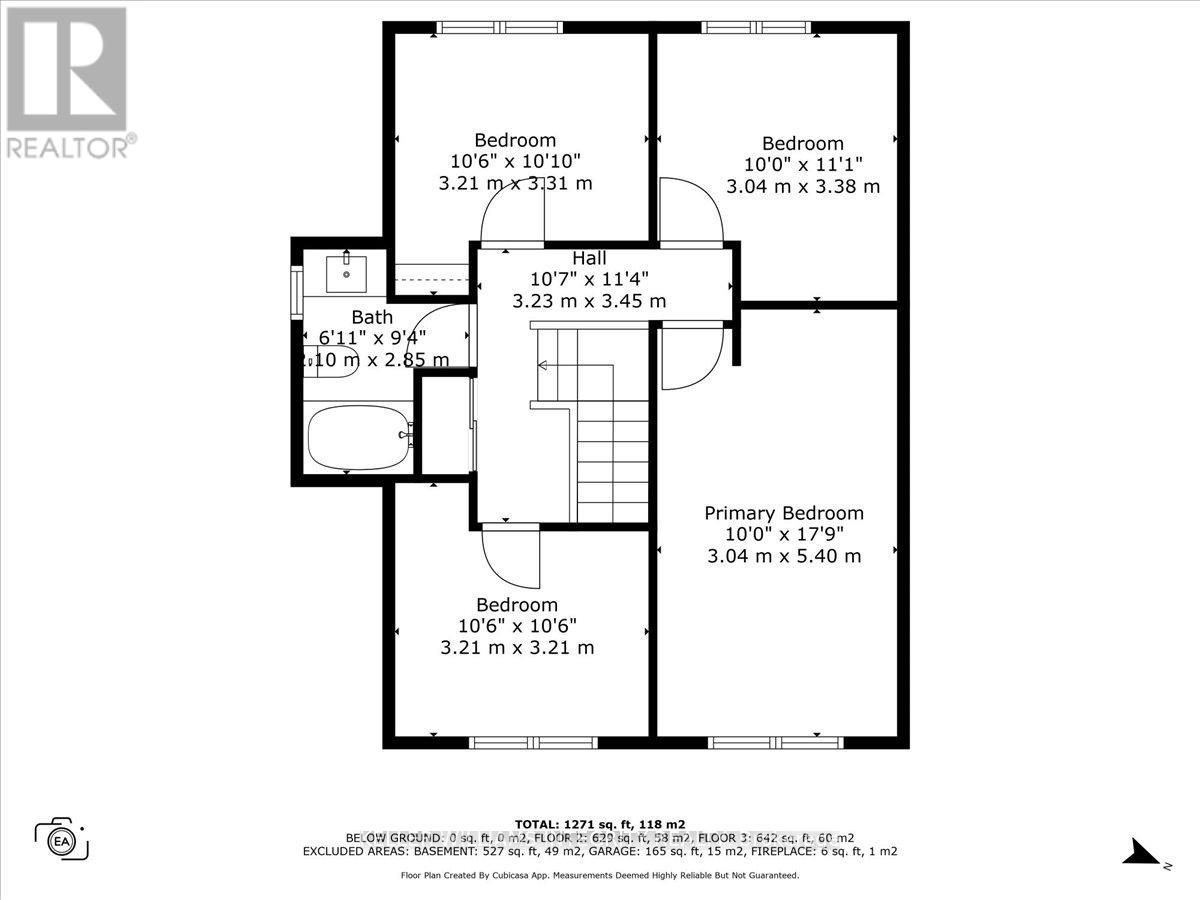4 Bedroom
1 Bathroom
1100 - 1500 sqft
Fireplace
Central Air Conditioning
Forced Air
$599,900
Bright & Updated 4-Bedroom Semi in Sought-After Beacon Hill! This beautifully updated 4-bedroom semi-detached home is nestled on an oversized lot in the desirable Beacon Hill neighborhood. Featuring an attached garage with inside entry, a welcoming covered porch, and a spacious layout perfect for modern living. The open-concept kitchen boasts a large island - ideal for cooking and entertaining flowing seamlessly into a sunlit dining room with patio doors that lead to the expansive backyard. The inviting living room offers a cozy fireplace and a picture window that fills the space with natural light. Upstairs, you will find new carpeting throughout, and an updated 4-piece bathroom complete with new vanity and flooring. Enjoy the convenience of being close to shops, restaurants, top-rated schools, and more. Location, location - this one has it all! Don't miss out! (id:35885)
Property Details
|
MLS® Number
|
X12090595 |
|
Property Type
|
Single Family |
|
Community Name
|
2107 - Beacon Hill South |
|
AmenitiesNearBy
|
Schools, Public Transit |
|
CommunityFeatures
|
School Bus |
|
Features
|
Level Lot |
|
ParkingSpaceTotal
|
3 |
Building
|
BathroomTotal
|
1 |
|
BedroomsAboveGround
|
4 |
|
BedroomsTotal
|
4 |
|
Amenities
|
Fireplace(s) |
|
Appliances
|
Garage Door Opener Remote(s), Dishwasher, Dryer, Garage Door Opener, Hood Fan, Microwave, Stove, Washer, Refrigerator |
|
BasementDevelopment
|
Unfinished |
|
BasementType
|
N/a (unfinished) |
|
ConstructionStyleAttachment
|
Semi-detached |
|
CoolingType
|
Central Air Conditioning |
|
ExteriorFinish
|
Aluminum Siding, Brick |
|
FireplacePresent
|
Yes |
|
FlooringType
|
Hardwood |
|
FoundationType
|
Poured Concrete |
|
HeatingFuel
|
Natural Gas |
|
HeatingType
|
Forced Air |
|
StoriesTotal
|
2 |
|
SizeInterior
|
1100 - 1500 Sqft |
|
Type
|
House |
|
UtilityWater
|
Municipal Water |
Parking
Land
|
Acreage
|
No |
|
FenceType
|
Fenced Yard |
|
LandAmenities
|
Schools, Public Transit |
|
Sewer
|
Sanitary Sewer |
|
SizeDepth
|
115 Ft |
|
SizeFrontage
|
37 Ft ,6 In |
|
SizeIrregular
|
37.5 X 115 Ft |
|
SizeTotalText
|
37.5 X 115 Ft |
Rooms
| Level |
Type |
Length |
Width |
Dimensions |
|
Second Level |
Primary Bedroom |
5.05 m |
3.01 m |
5.05 m x 3.01 m |
|
Second Level |
Bedroom 2 |
3.25 m |
2.75 m |
3.25 m x 2.75 m |
|
Second Level |
Bedroom 3 |
3.12 m |
2.75 m |
3.12 m x 2.75 m |
|
Second Level |
Bedroom 4 |
3.32 m |
2.39 m |
3.32 m x 2.39 m |
|
Second Level |
Bathroom |
2.75 m |
1.49 m |
2.75 m x 1.49 m |
|
Basement |
Laundry Room |
3.38 m |
2.9 m |
3.38 m x 2.9 m |
|
Basement |
Utility Room |
8.73 m |
5.1 m |
8.73 m x 5.1 m |
|
Main Level |
Foyer |
1.59 m |
1.42 m |
1.59 m x 1.42 m |
|
Main Level |
Kitchen |
5.25 m |
4.03 m |
5.25 m x 4.03 m |
|
Main Level |
Dining Room |
3.5 m |
3.28 m |
3.5 m x 3.28 m |
|
Main Level |
Living Room |
5.25 m |
3.5 m |
5.25 m x 3.5 m |
Utilities
https://www.realtor.ca/real-estate/28184850/1143-elmlea-drive-ottawa-2107-beacon-hill-south



















































