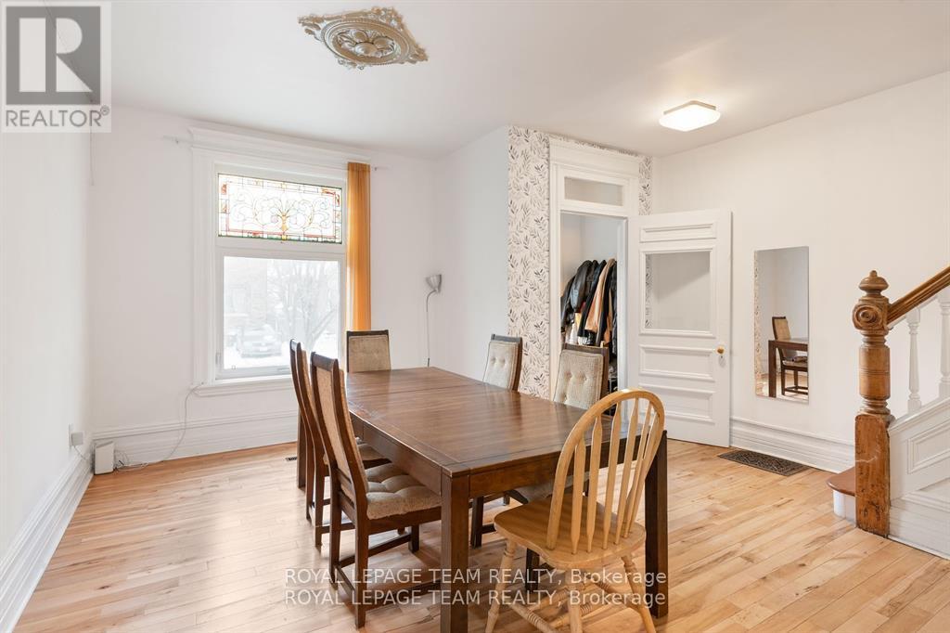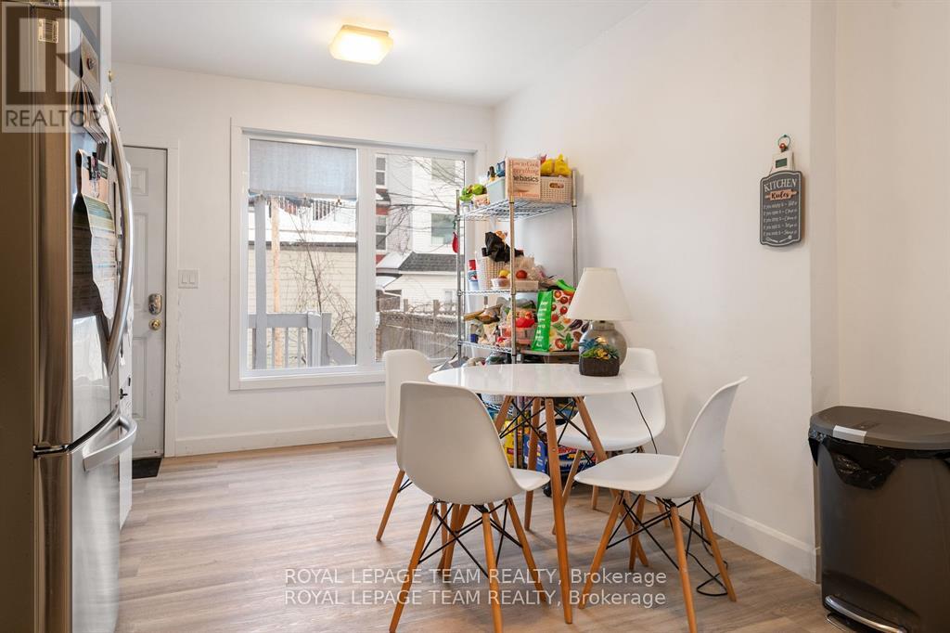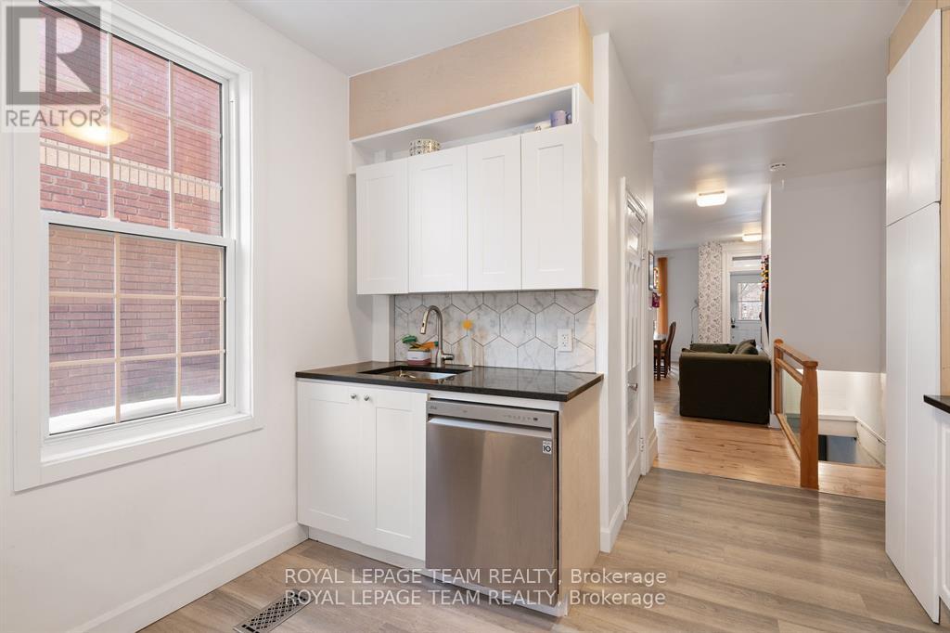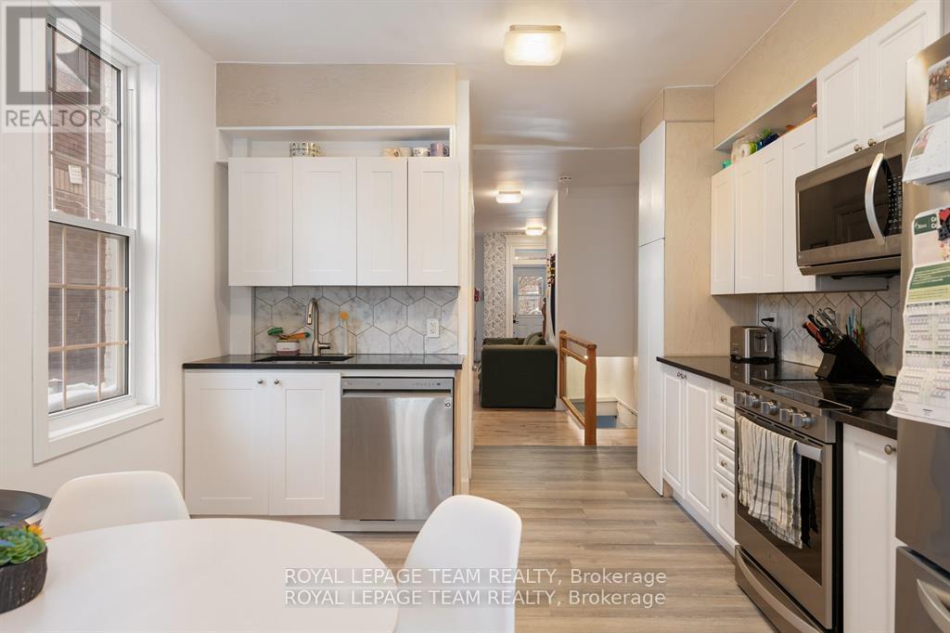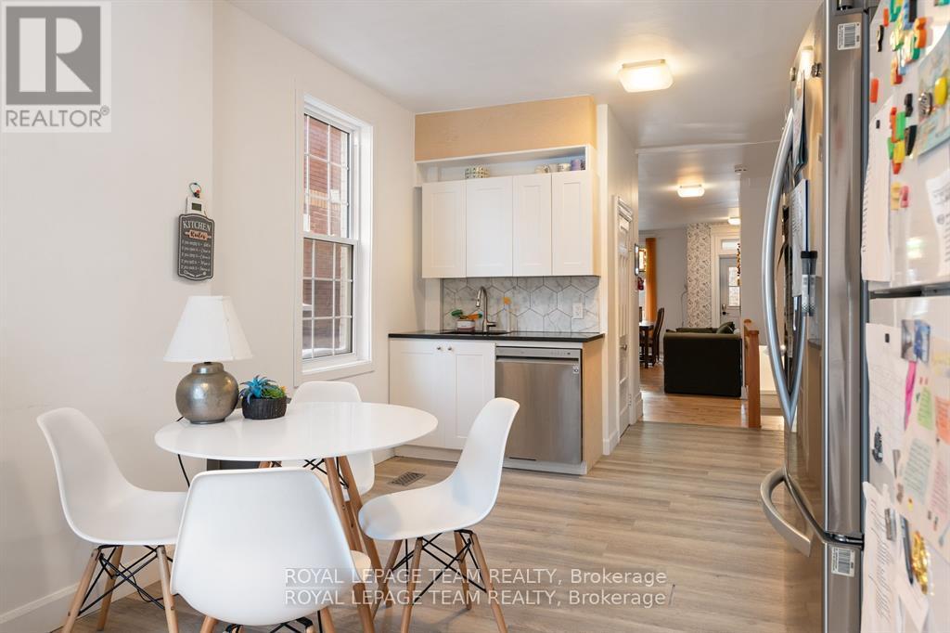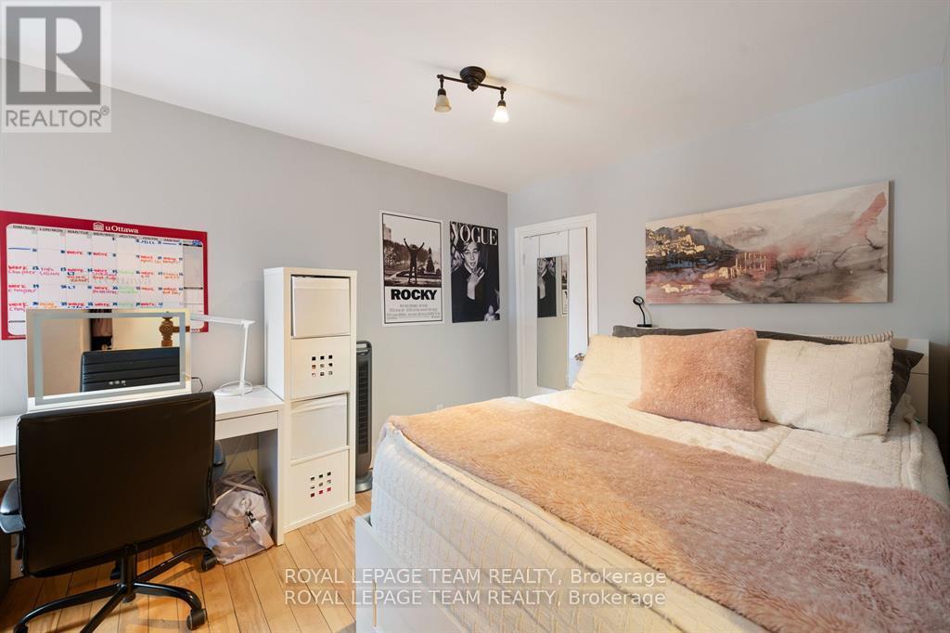6 Bedroom
3 Bathroom
Forced Air
$849,900
Welcome to 115 Goulburn Ave. Located in the coveted Sandy Hill neighbourhood, this charming 6 (5+1) bedroom with 3 full bathroom home has been updated and lovingly maintained with hardwood floors throughout. The main floor features an open concept living room, dining room, a newly renovated eat-in kitchen with wide plank vinyl HEATED floors, new cabinets, granite countertops, stainless steel appliances, and a full bath. The second floor has a full bath and 3 generous sized bedrooms. The front facing bedroom has a spacious veranda, ideal for enjoying in the warmer months. The third floor also has a full bath and 2 very spacious bedrooms. The basement features the last bedroom, laundry room, and tons of storage space. You also have parking for 2 smaller cars in the back of the property and the ability to enjoy some outdoor space. Great as a family home or a wonderful investment property being so close to the Ottawa U campus. Each room currently being rented for $850/each generating great income and can potentially even generate more. Vacant possession for May 1, 2025. Close to an elementary school, daycare, community centre, parks, public transit, highway access, restaurants, shops and grocery. Access to all the great amenities the downtown core offers. You must see this home in person to fully appreciate all that the great features it offers and how spacious and large the home is. OPEN HOUSE SATURDAY MARCH 29th 2:00-4:00PM. (id:35885)
Property Details
|
MLS® Number
|
X12046002 |
|
Property Type
|
Single Family |
|
Community Name
|
4004 - Sandy Hill |
|
Features
|
Lane |
|
ParkingSpaceTotal
|
2 |
Building
|
BathroomTotal
|
3 |
|
BedroomsAboveGround
|
5 |
|
BedroomsBelowGround
|
1 |
|
BedroomsTotal
|
6 |
|
Appliances
|
Dishwasher, Dryer, Hood Fan, Microwave, Stove, Washer, Two Refrigerators |
|
BasementDevelopment
|
Partially Finished |
|
BasementType
|
N/a (partially Finished) |
|
ConstructionStyleAttachment
|
Attached |
|
ExteriorFinish
|
Brick, Vinyl Siding |
|
FoundationType
|
Block |
|
HeatingFuel
|
Natural Gas |
|
HeatingType
|
Forced Air |
|
StoriesTotal
|
3 |
|
Type
|
Row / Townhouse |
|
UtilityWater
|
Municipal Water |
Parking
Land
|
Acreage
|
No |
|
Sewer
|
Sanitary Sewer |
|
SizeDepth
|
100 Ft |
|
SizeFrontage
|
18 Ft ,3 In |
|
SizeIrregular
|
18.3 X 100 Ft |
|
SizeTotalText
|
18.3 X 100 Ft |
Rooms
| Level |
Type |
Length |
Width |
Dimensions |
|
Second Level |
Bedroom |
4.69 m |
3.03 m |
4.69 m x 3.03 m |
|
Second Level |
Bedroom 2 |
4.14 m |
2.82 m |
4.14 m x 2.82 m |
|
Second Level |
Bedroom 3 |
3.5 m |
3.37 m |
3.5 m x 3.37 m |
|
Second Level |
Bathroom |
1.78 m |
1.58 m |
1.78 m x 1.58 m |
|
Third Level |
Bedroom 5 |
4.18 m |
2.84 m |
4.18 m x 2.84 m |
|
Third Level |
Bathroom |
2.61 m |
0.9 m |
2.61 m x 0.9 m |
|
Third Level |
Bedroom 4 |
4.72 m |
3.03 m |
4.72 m x 3.03 m |
|
Basement |
Bedroom |
4.2 m |
3.55 m |
4.2 m x 3.55 m |
|
Basement |
Utility Room |
4.8 m |
4.41 m |
4.8 m x 4.41 m |
|
Basement |
Other |
4.26 m |
3.2 m |
4.26 m x 3.2 m |
|
Main Level |
Dining Room |
4.68 m |
3.07 m |
4.68 m x 3.07 m |
|
Main Level |
Living Room |
4.89 m |
3.76 m |
4.89 m x 3.76 m |
|
Main Level |
Kitchen |
4.48 m |
3.42 m |
4.48 m x 3.42 m |
|
Main Level |
Eating Area |
3.26 m |
2.94 m |
3.26 m x 2.94 m |
|
Main Level |
Bathroom |
1.66 m |
1.42 m |
1.66 m x 1.42 m |
https://www.realtor.ca/real-estate/28083905/115-goulburn-avenue-ottawa-4004-sandy-hill






