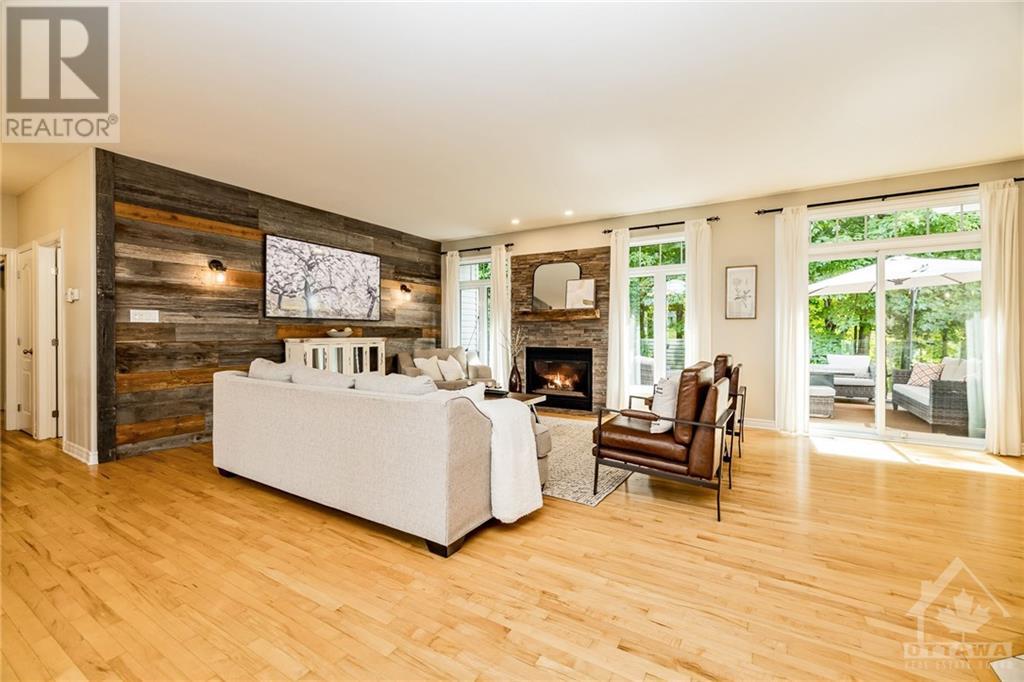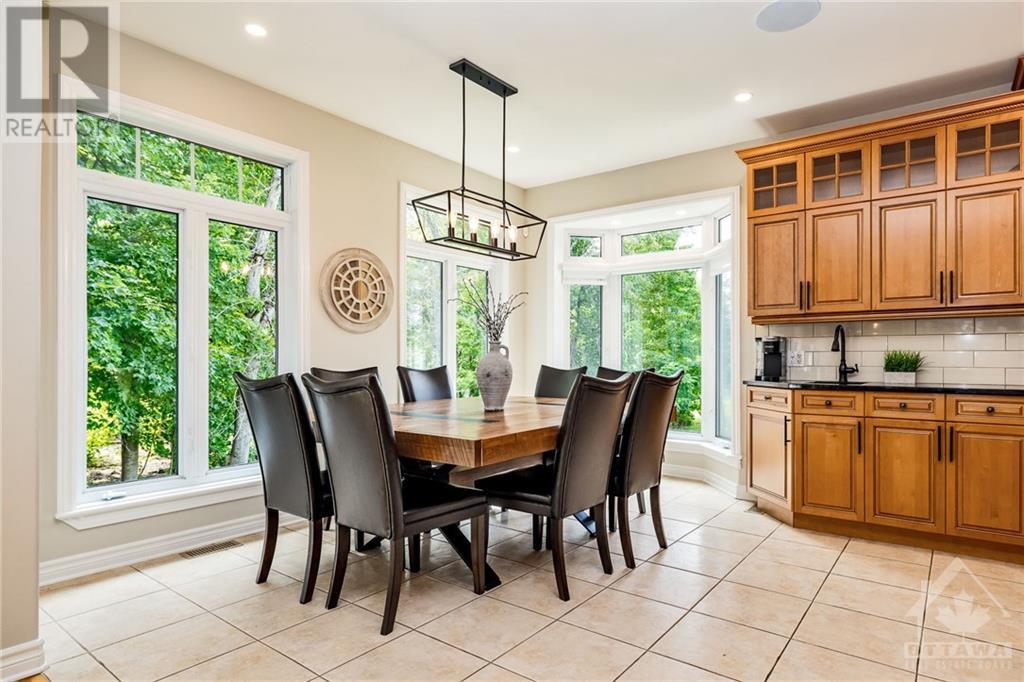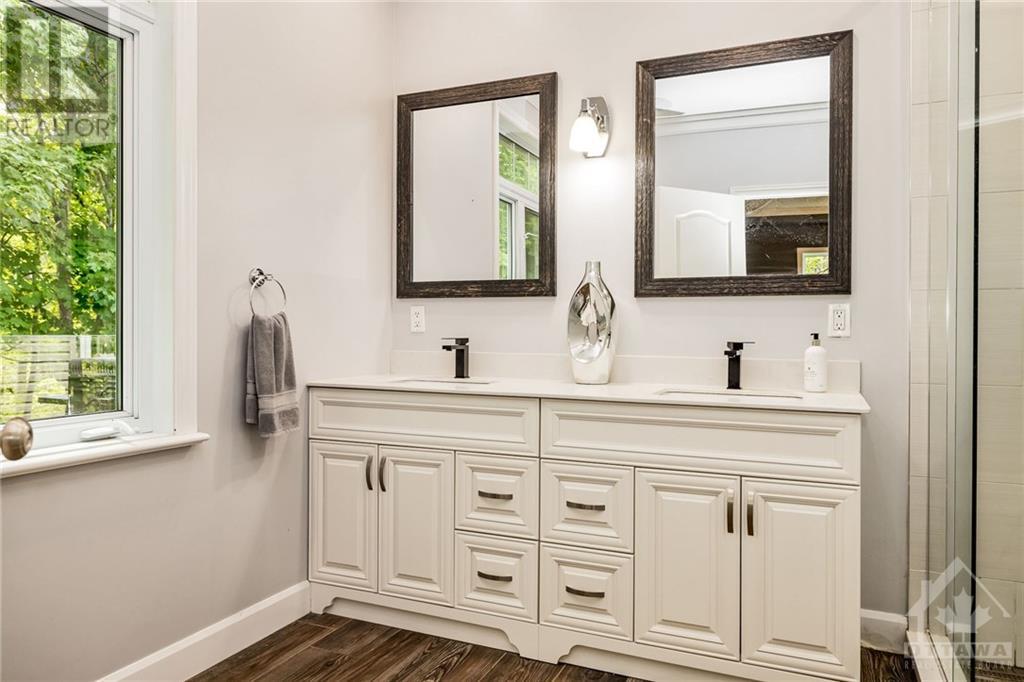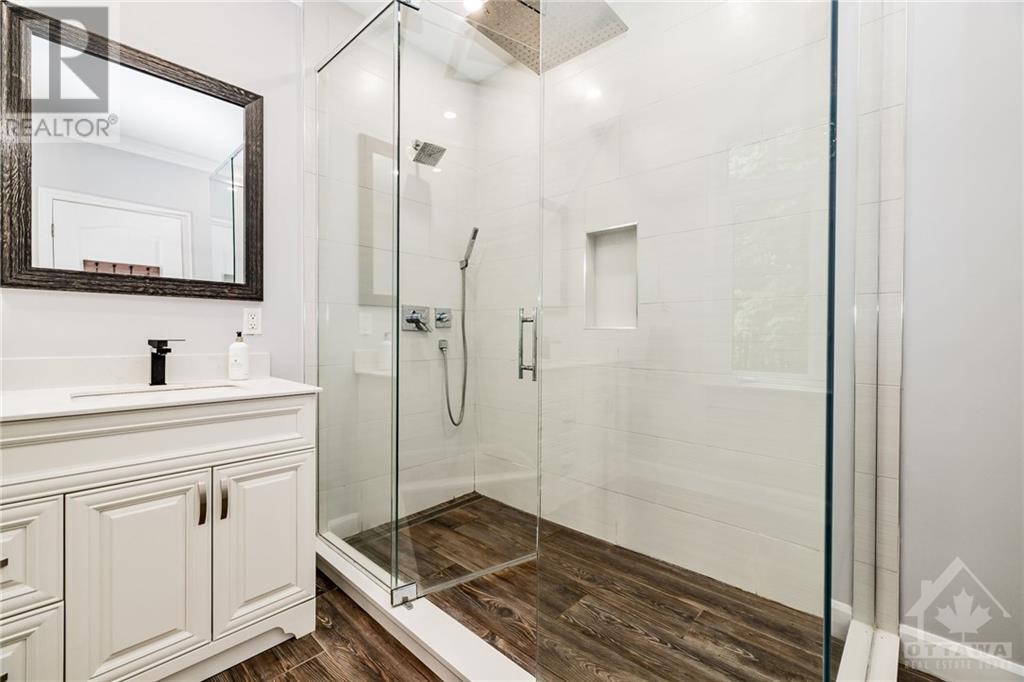5 Bedroom
4 Bathroom
Bungalow
Central Air Conditioning
Forced Air, Other
Acreage
Underground Sprinkler
$1,499,000
Escape to your private sanctuary at 116 Lady Lochead Lane. This stunning walkout bungalow sits on a serene 2+ acre lot. A long driveway leads to a beautifully upgraded home featuring a chef’s kitchen with a large island, perfect for entertaining. The dining room, currently used as a movie room, offers versatility. Enjoy the upgraded bathrooms, including a luxurious ensuite with a waterfall shower. The main floor boasts 2 bedrooms plus a primary suite, all with tranquil nature views. Enjoy the outdoors on your spacious deck with glass railings, screened porch, or hot tub and firepit. The fully finished basement includes heated floors, a rec room, gym, 2 additional bedrooms, and a full bath—ideal for guests or multi-generational living. With countless spaces for hobbies, this home is your dream retreat, just a short drive from modern amenities. (id:35885)
Property Details
|
MLS® Number
|
1418326 |
|
Property Type
|
Single Family |
|
Neigbourhood
|
Historic Elmwood |
|
AmenitiesNearBy
|
Golf Nearby |
|
CommunicationType
|
Cable Internet Access, Internet Access |
|
CommunityFeatures
|
Family Oriented |
|
Features
|
Acreage, Treed, Automatic Garage Door Opener |
|
ParkingSpaceTotal
|
10 |
|
RoadType
|
Paved Road |
|
Structure
|
Porch |
Building
|
BathroomTotal
|
4 |
|
BedroomsAboveGround
|
3 |
|
BedroomsBelowGround
|
2 |
|
BedroomsTotal
|
5 |
|
Amenities
|
Exercise Centre |
|
Appliances
|
Refrigerator, Dishwasher, Dryer, Freezer, Hood Fan, Microwave, Stove, Washer, Alarm System, Hot Tub, Blinds |
|
ArchitecturalStyle
|
Bungalow |
|
BasementDevelopment
|
Finished |
|
BasementType
|
Full (finished) |
|
ConstructedDate
|
2005 |
|
ConstructionStyleAttachment
|
Detached |
|
CoolingType
|
Central Air Conditioning |
|
ExteriorFinish
|
Stone, Vinyl |
|
Fixture
|
Drapes/window Coverings |
|
FlooringType
|
Hardwood, Laminate, Ceramic |
|
FoundationType
|
Poured Concrete |
|
HalfBathTotal
|
1 |
|
HeatingFuel
|
Oil |
|
HeatingType
|
Forced Air, Other |
|
StoriesTotal
|
1 |
|
Type
|
House |
|
UtilityWater
|
Drilled Well |
Parking
Land
|
Acreage
|
Yes |
|
LandAmenities
|
Golf Nearby |
|
LandscapeFeatures
|
Underground Sprinkler |
|
Sewer
|
Septic System |
|
SizeDepth
|
381 Ft ,3 In |
|
SizeFrontage
|
299 Ft ,5 In |
|
SizeIrregular
|
299.44 Ft X 381.23 Ft (irregular Lot) |
|
SizeTotalText
|
299.44 Ft X 381.23 Ft (irregular Lot) |
|
ZoningDescription
|
Residential |
Rooms
| Level |
Type |
Length |
Width |
Dimensions |
|
Basement |
Foyer |
|
|
15'0" x 11'0" |
|
Basement |
Family Room/fireplace |
|
|
24'0" x 23'0" |
|
Basement |
3pc Bathroom |
|
|
11'0" x 10'0" |
|
Basement |
Recreation Room |
|
|
25'0" x 19'0" |
|
Basement |
Gym |
|
|
21'0" x 12'0" |
|
Basement |
Bedroom |
|
|
20'0" x 12'0" |
|
Basement |
Bedroom |
|
|
16'0" x 12'0" |
|
Main Level |
2pc Bathroom |
|
|
5'6" x 6'0" |
|
Main Level |
Laundry Room |
|
|
11'7" x 10'2" |
|
Main Level |
Pantry |
|
|
5'11" x 6'0" |
|
Main Level |
Porch |
|
|
15'4" x 15'4" |
|
Main Level |
Kitchen |
|
|
11'6" x 17'10" |
|
Main Level |
Family Room/fireplace |
|
|
24'6" x 14'6" |
|
Main Level |
Dining Room |
|
|
13'1" x 12'0" |
|
Main Level |
Foyer |
|
|
10'3" x 9'2" |
|
Main Level |
3pc Bathroom |
|
|
9'0" x 7'0" |
|
Main Level |
Primary Bedroom |
|
|
16'2" x 14'11" |
|
Main Level |
Bedroom |
|
|
13'8" x 12'9" |
|
Main Level |
Bedroom |
|
|
10'11" x 12'8" |
|
Main Level |
4pc Ensuite Bath |
|
|
10'2" x 9'0" |
|
Main Level |
Other |
|
|
9'11" x 6'1" |
|
Main Level |
Eating Area |
|
|
12'7" x 12'9" |
https://www.realtor.ca/real-estate/27601136/116-lady-lochead-lane-carp-historic-elmwood






































