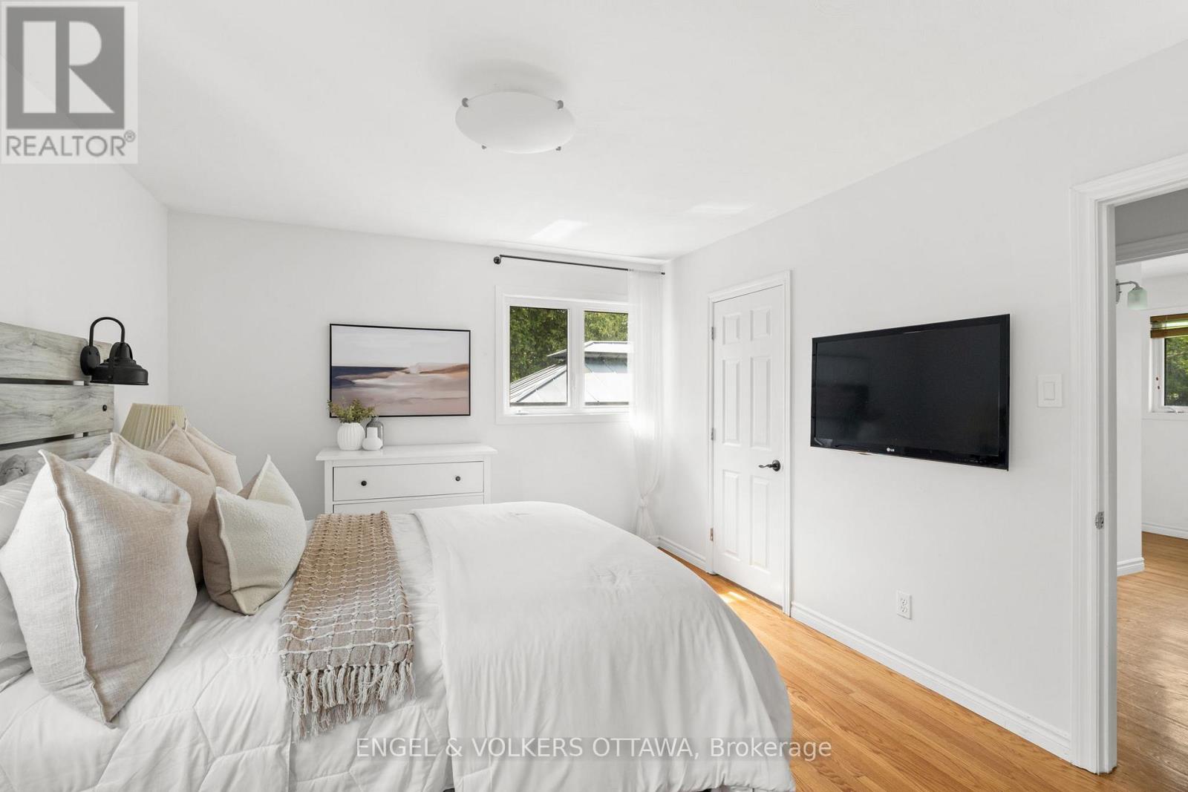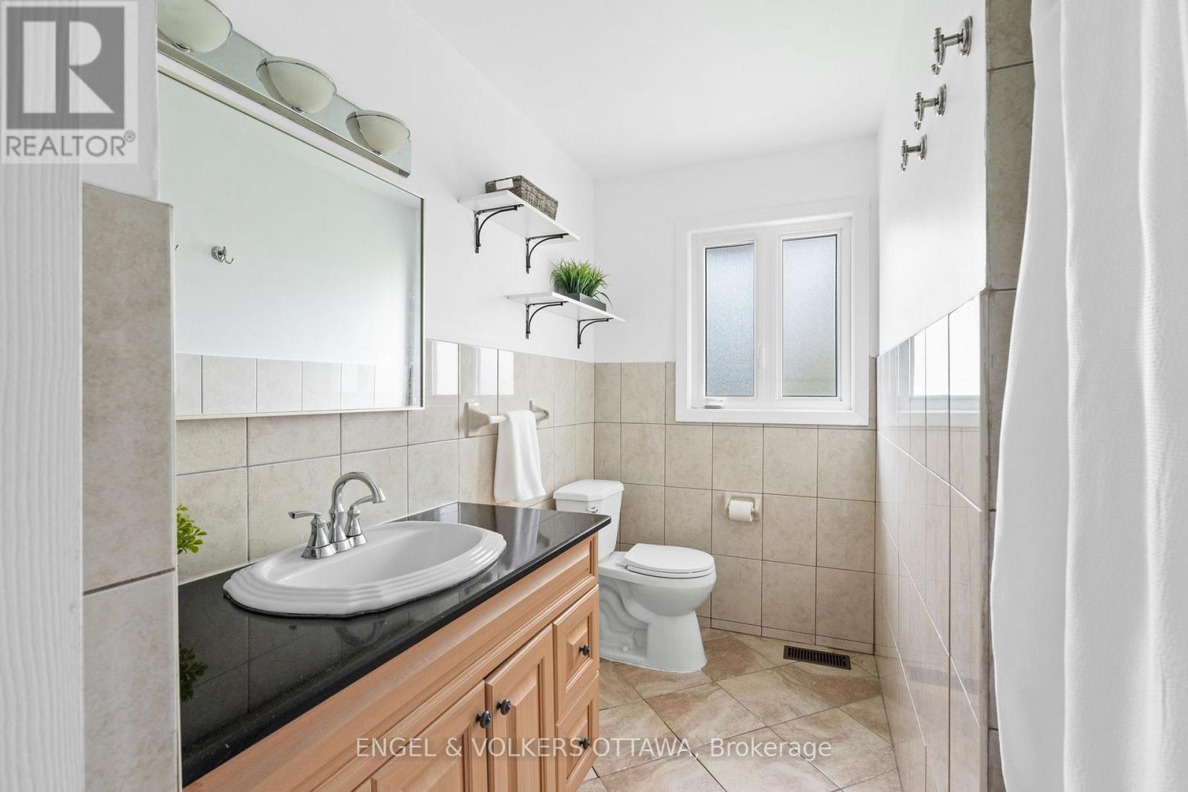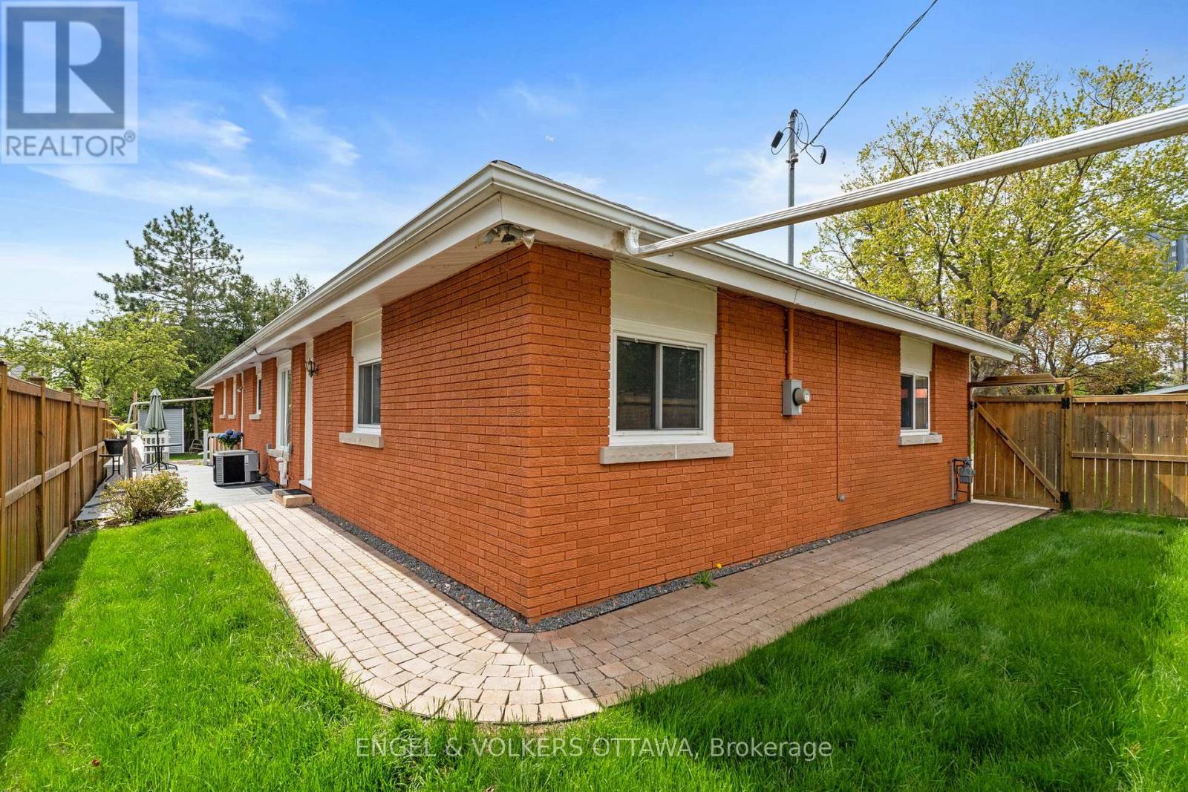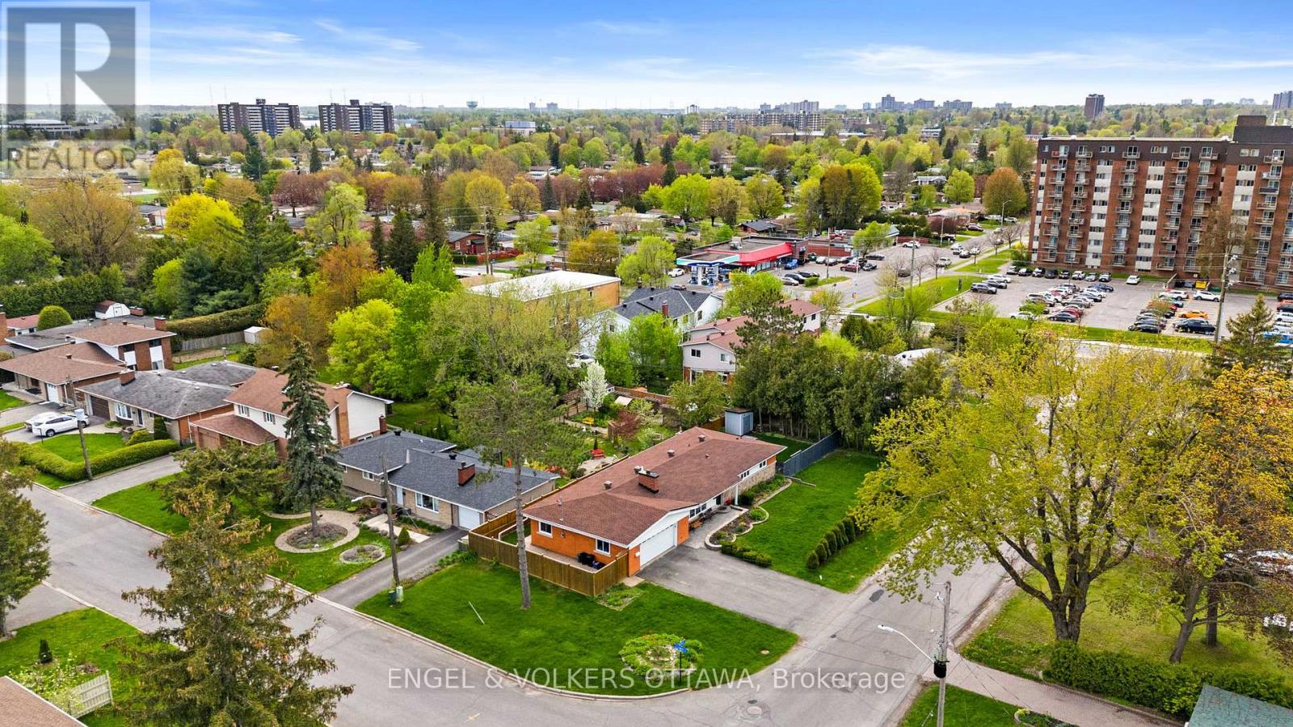6 Bedroom
3 Bathroom
1,500 - 2,000 ft2
Bungalow
Fireplace
Central Air Conditioning
Forced Air
$869,900
Welcome to 1160 Tawney Road, a beautifully maintained bungalow with a basement in-law suite nestled on an oversized corner lot in Hawthorne Meadows. This sunny and charming home offers a warm and welcoming lifestyle just minutes from Ottawa's downtown core, with easy access to transit, schools, parks, shopping, and Ottawa's medical campus, including the General Hospital and CHEO. Inside, the bright and functional main level is thoughtfully designed for everyday living. The spacious living and dining areas are filled with natural light, providing a comfortable setting for family gatherings or entertaining. The well-appointed kitchen features ample cabinetry and direct access to the dining area. An additional room off the dining room makes for a great home office, main-level gym, or general-purpose area. The primary bedroom offers hardwood flooring, dual closets, and a private ensuite with a glass shower and quartz-topped vanity. Two additional bedrooms, a second full bathroom with granite counters and a deep soaker tub, and a dedicated laundry room complete this level. The fully finished lower level expands the home's living space with a complete in-law suite, featuring its own kitchen, open-concept family and dining areas, three private bedrooms with above-grade windows, and a full bathroom. Ideal for multi-generational living, rental income, or extended guest stays. Outdoors, the private, fenced backyard offers a perfect retreat with a large interlock patio, built-in gazebo, and lush green space framed by mature trees. Whether hosting summer barbecues or simply enjoying the sunshine throughout the day, this backyard is designed for relaxation and privacy. With its combination of space, functionality, and prime location, this home is ready to welcome you! (id:35885)
Property Details
|
MLS® Number
|
X12158458 |
|
Property Type
|
Single Family |
|
Community Name
|
3704 - Hawthorne Meadows |
|
Amenities Near By
|
Schools, Park, Public Transit |
|
Community Features
|
School Bus, Community Centre |
|
Features
|
In-law Suite |
|
Parking Space Total
|
6 |
|
Structure
|
Patio(s) |
Building
|
Bathroom Total
|
3 |
|
Bedrooms Above Ground
|
3 |
|
Bedrooms Below Ground
|
3 |
|
Bedrooms Total
|
6 |
|
Amenities
|
Fireplace(s) |
|
Architectural Style
|
Bungalow |
|
Basement Development
|
Finished |
|
Basement Type
|
Full (finished) |
|
Construction Style Attachment
|
Detached |
|
Cooling Type
|
Central Air Conditioning |
|
Exterior Finish
|
Brick, Stone |
|
Fireplace Present
|
Yes |
|
Fireplace Total
|
1 |
|
Foundation Type
|
Concrete |
|
Heating Fuel
|
Natural Gas |
|
Heating Type
|
Forced Air |
|
Stories Total
|
1 |
|
Size Interior
|
1,500 - 2,000 Ft2 |
|
Type
|
House |
|
Utility Water
|
Municipal Water |
Parking
Land
|
Acreage
|
No |
|
Land Amenities
|
Schools, Park, Public Transit |
|
Sewer
|
Sanitary Sewer |
|
Size Depth
|
150 Ft |
|
Size Frontage
|
67 Ft ,2 In |
|
Size Irregular
|
67.2 X 150 Ft |
|
Size Total Text
|
67.2 X 150 Ft |
Rooms
| Level |
Type |
Length |
Width |
Dimensions |
|
Basement |
Bedroom |
3.54 m |
4.06 m |
3.54 m x 4.06 m |
|
Basement |
Bedroom |
4.2 m |
4.13 m |
4.2 m x 4.13 m |
|
Basement |
Kitchen |
3.8 m |
3.42 m |
3.8 m x 3.42 m |
|
Basement |
Family Room |
4.04 m |
4.49 m |
4.04 m x 4.49 m |
|
Basement |
Bedroom |
3.61 m |
4.33 m |
3.61 m x 4.33 m |
|
Basement |
Bathroom |
2.2 m |
3.22 m |
2.2 m x 3.22 m |
|
Basement |
Utility Room |
4.13 m |
6 m |
4.13 m x 6 m |
|
Basement |
Utility Room |
2.58 m |
2.33 m |
2.58 m x 2.33 m |
|
Basement |
Other |
3.61 m |
4.02 m |
3.61 m x 4.02 m |
|
Main Level |
Foyer |
4.53 m |
2.4 m |
4.53 m x 2.4 m |
|
Main Level |
Other |
3.01 m |
6.91 m |
3.01 m x 6.91 m |
|
Main Level |
Other |
5.92 m |
6.86 m |
5.92 m x 6.86 m |
|
Main Level |
Bathroom |
3.44 m |
2.4 m |
3.44 m x 2.4 m |
|
Main Level |
Bedroom |
3.44 m |
2.73 m |
3.44 m x 2.73 m |
|
Main Level |
Laundry Room |
3.44 m |
3.02 m |
3.44 m x 3.02 m |
|
Main Level |
Bathroom |
2.82 m |
1.84 m |
2.82 m x 1.84 m |
|
Main Level |
Primary Bedroom |
3.61 m |
4.37 m |
3.61 m x 4.37 m |
|
Main Level |
Bedroom |
3.61 m |
2.35 m |
3.61 m x 2.35 m |
|
Main Level |
Kitchen |
3.85 m |
3.95 m |
3.85 m x 3.95 m |
|
Main Level |
Living Room |
4.28 m |
6.33 m |
4.28 m x 6.33 m |
|
Main Level |
Dining Room |
3.95 m |
3.26 m |
3.95 m x 3.26 m |
https://www.realtor.ca/real-estate/28334649/1160-tawney-road-ottawa-3704-hawthorne-meadows












































