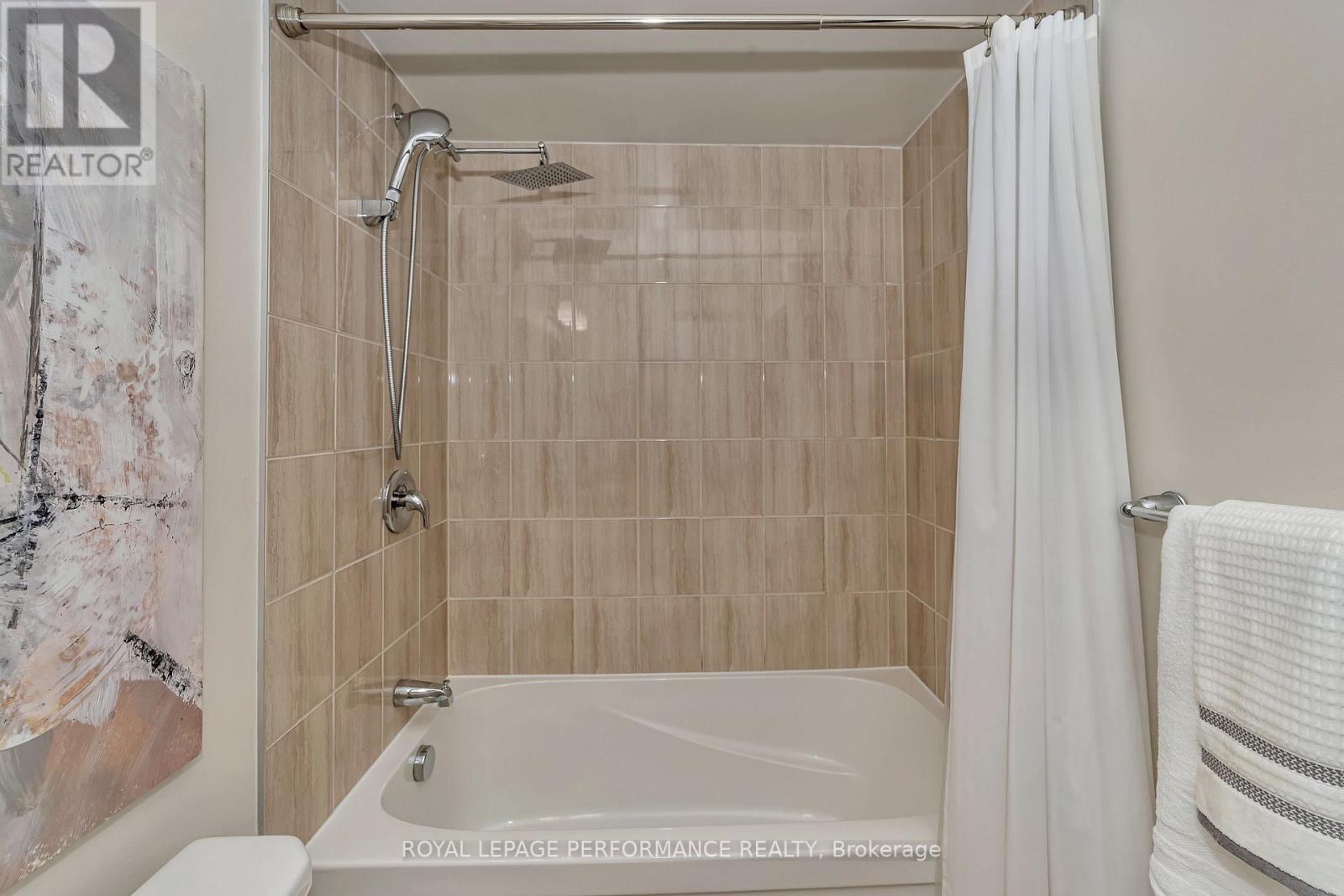117 Helenium Lane Ottawa, Ontario K4A 1C5
$544,000
Rarely offered 2 bedrooms, 2.5 bathrooms END unit 3-storey townhome built in 2017. Private (not shared) driveway. Located on a quiet street in Avalon West, steps to parks, with great schools nearby, as well as shopping & restaurants on Innes Road. Spacious tiled foyer. Convenient powder room, laundry room and mechanical room on main level. Walk-up to the second level where you will find a convivial open concept floor plan with hardwood flooring throughout. The eat-in kitchen features dark cabinetry, quartz countertops, breakfast bar, food pantry, soft-close drawers and doors, and all stainless-steel appliances included. Drect access to a large patio with privacy wall for you to enjoy the outdoor space without any maintenance. Spacious great room and dining room with large windows allowing abundant natural light. The third level of this stunning home is complete with the primary bedroom with upgraded ensuite featuring double vanity & frameless shower, a second well-sized bedroom with walk-in closet, a guest bathroom with tub/shower combo & large linen closet. The home is equipped with a central vacuum with toe kick in the kitchen. 24 HRS irrevocable on all offers. (id:35885)
Open House
This property has open houses!
2:00 pm
Ends at:4:00 pm
Property Details
| MLS® Number | X11929875 |
| Property Type | Single Family |
| Community Name | 1117 - Avalon West |
| ParkingSpaceTotal | 3 |
Building
| BathroomTotal | 3 |
| BedroomsAboveGround | 2 |
| BedroomsTotal | 2 |
| Appliances | Blinds, Dishwasher, Dryer, Garage Door Opener, Hood Fan, Microwave, Refrigerator, Stove, Washer |
| ConstructionStyleAttachment | Attached |
| CoolingType | Central Air Conditioning |
| ExteriorFinish | Brick, Vinyl Siding |
| FoundationType | Poured Concrete |
| HalfBathTotal | 1 |
| HeatingFuel | Natural Gas |
| HeatingType | Forced Air |
| StoriesTotal | 3 |
| SizeInterior | 1099.9909 - 1499.9875 Sqft |
| Type | Row / Townhouse |
| UtilityWater | Municipal Water |
Parking
| Attached Garage | |
| Inside Entry | |
| Tandem |
Land
| Acreage | No |
| Sewer | Sanitary Sewer |
| SizeDepth | 44 Ft ,4 In |
| SizeFrontage | 26 Ft ,4 In |
| SizeIrregular | 26.4 X 44.4 Ft |
| SizeTotalText | 26.4 X 44.4 Ft |
| ZoningDescription | Res |
Rooms
| Level | Type | Length | Width | Dimensions |
|---|---|---|---|---|
| Second Level | Great Room | 4.94 m | 3.14 m | 4.94 m x 3.14 m |
| Second Level | Kitchen | 3.01 m | 2 m | 3.01 m x 2 m |
| Second Level | Eating Area | 2.8 m | 0.98 m | 2.8 m x 0.98 m |
| Second Level | Dining Room | 3.35 m | 3.01 m | 3.35 m x 3.01 m |
| Third Level | Bedroom 2 | 3.6 m | 2.9 m | 3.6 m x 2.9 m |
| Third Level | Bathroom | 2.44 m | 1.52 m | 2.44 m x 1.52 m |
| Third Level | Primary Bedroom | 4.21 m | 3.2 m | 4.21 m x 3.2 m |
| Third Level | Bathroom | 3.35 m | 2.13 m | 3.35 m x 2.13 m |
| Main Level | Foyer | 1.5 m | 1.5 m | 1.5 m x 1.5 m |
| Main Level | Bathroom | 2.07 m | 0.85 m | 2.07 m x 0.85 m |
| Main Level | Laundry Room | 2.4 m | 1.74 m | 2.4 m x 1.74 m |
| Main Level | Utility Room | 2.13 m | 1.83 m | 2.13 m x 1.83 m |
https://www.realtor.ca/real-estate/27816890/117-helenium-lane-ottawa-1117-avalon-west
Interested?
Contact us for more information









































